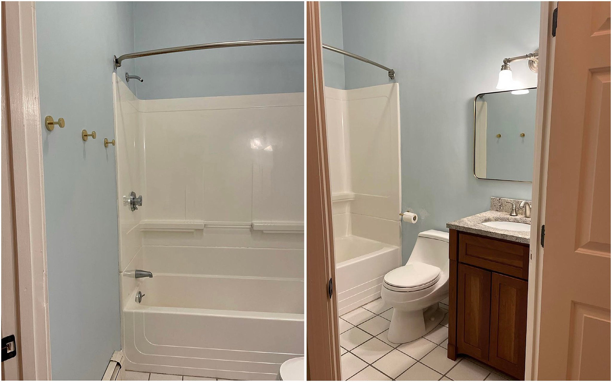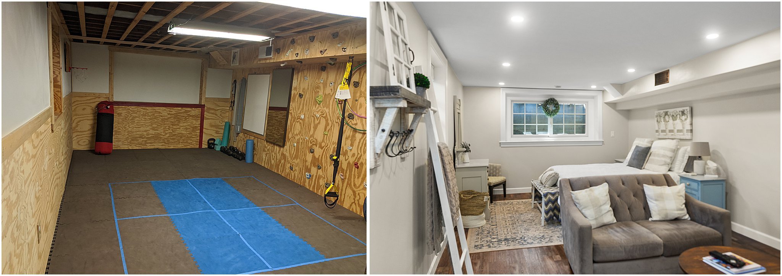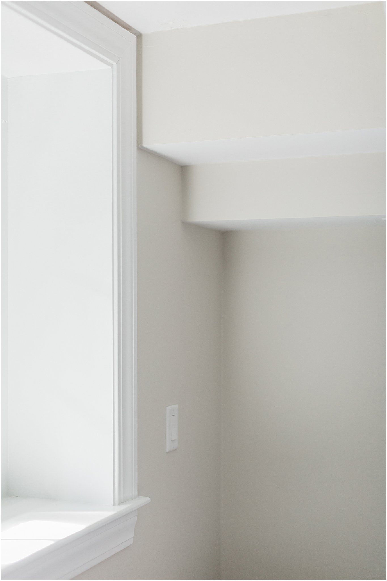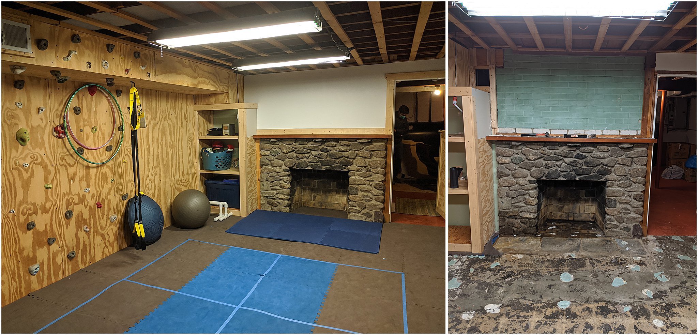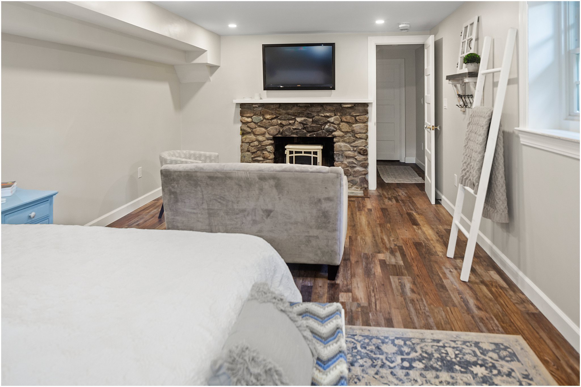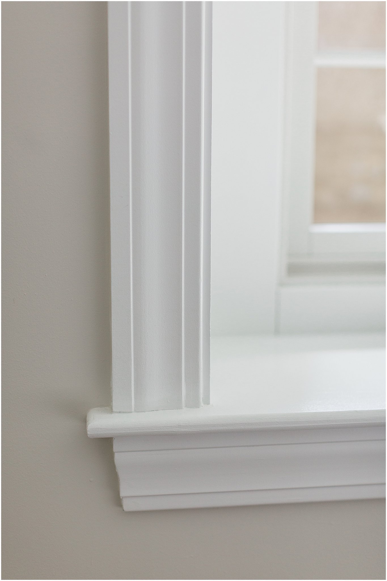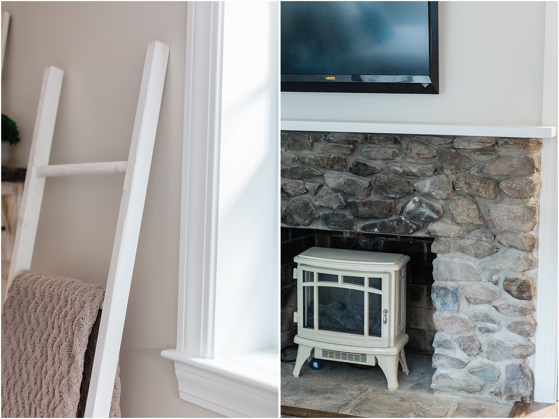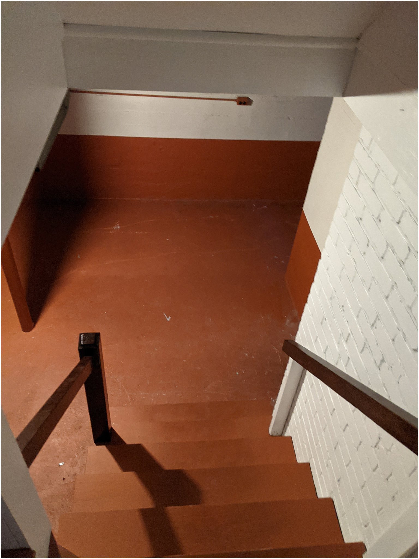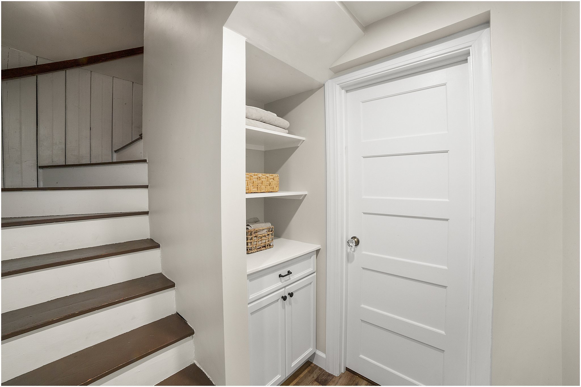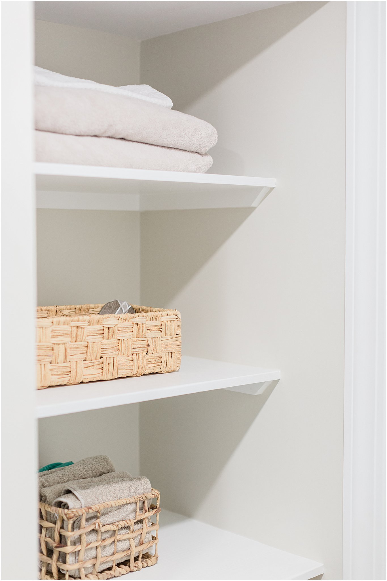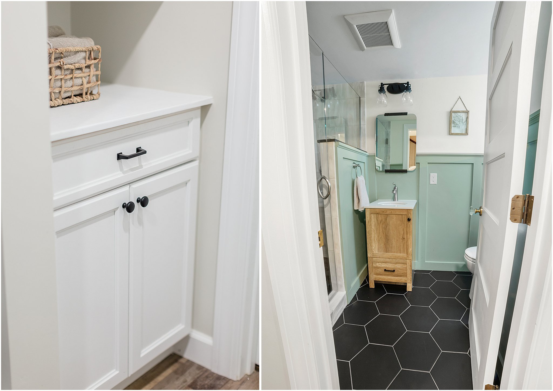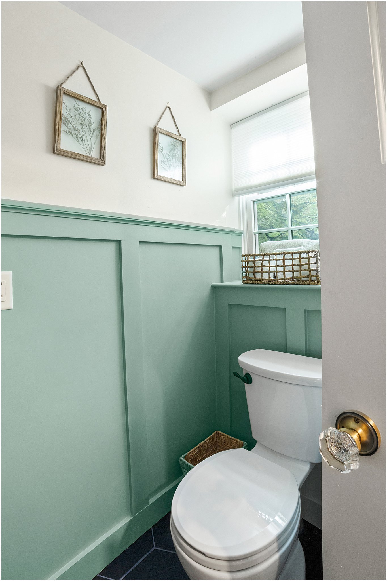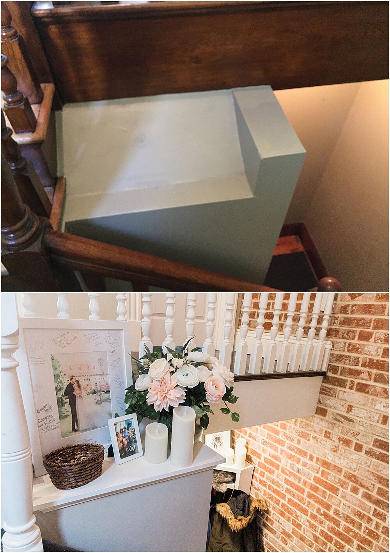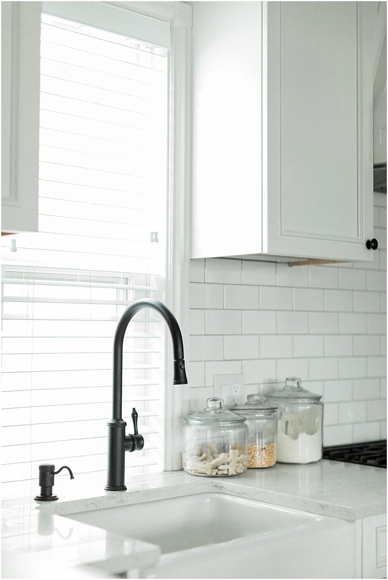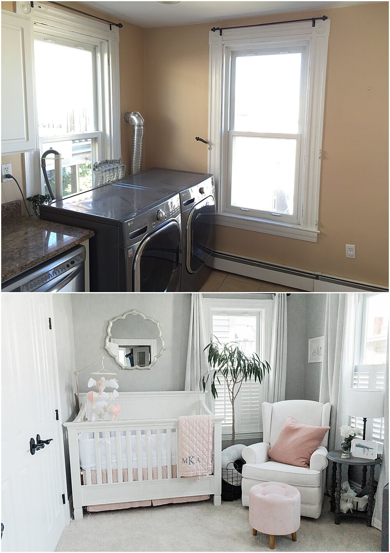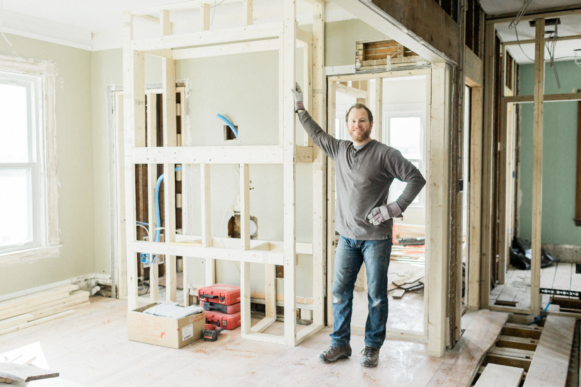Historic Hingham Main Street Renovation
At White Oak Home, we specialize in renovating historic New England homes, seamlessly blending timeless design with modern functionality. Our recent project in Hingham, Massachusetts, exemplifies our commitment to high-quality craftsmanship and meticulous attention to detail.
The below Main Street job is a real treat and further gives a reason for Main Street to be known as the most beautiful Main Street in America. The discerning and talented owner along with Heidi Condon designed an interior that truly speaks to the home’s history while allowing a modern punch in wallpaper choices. Read on for some more insight into the build and design.
The Kitchen and Bar & Lounge
We blended with cabinets by Topnotch Design Studio and our carpentry team to make a seamless look across trades and from the front of the historic home to the back. Every small detail was analyzed and done to be true to the home’s historic language. From matching corbels to moldings, we loved every detail and design decision.
Brass fixtures with a living finish introduced a sense of timelessness throughout the home. These accents gracefully develop a natural patina over time, reflecting both the evolving character of the home and the homeowner’s refined taste.
Lighting and Design Consistency: Elevating Every Room
Lighting plays a crucial role in this home’s design. Thoughtfully chosen statement fixtures add personality to each room, while the consistent use of minimal recessed lighting ensures a modern, cohesive atmosphere. This careful balance allows ornate and understated elements to complement one another effortlessly.
Photography By: Meredith Jane Photography












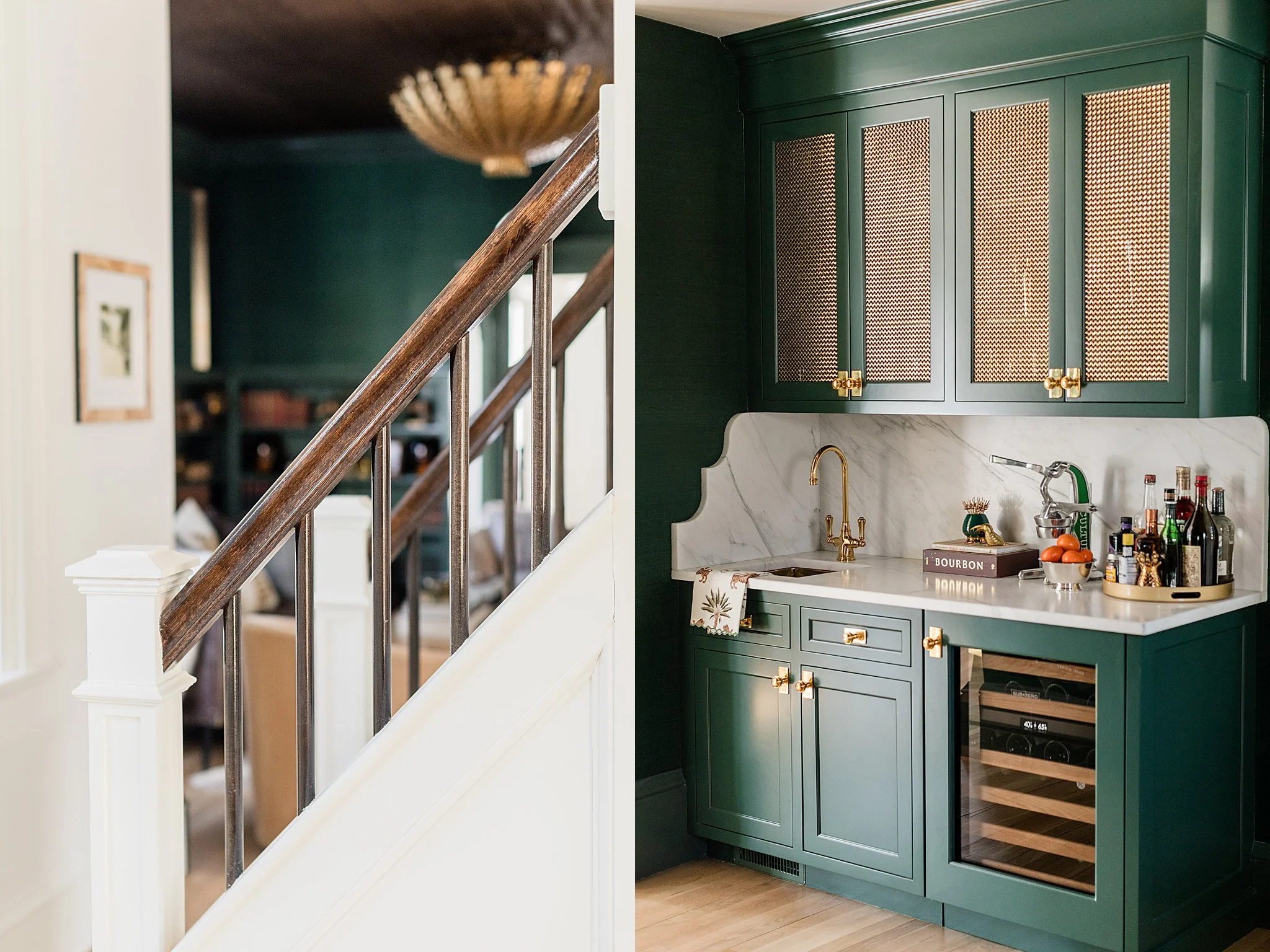

Sunroom Ceiling and Flooring: A Symphony of Oak
To enhance the sunroom’s warmth and sophistication, we installed a rich oak ceiling that beautifully complements the oak flooring. This thoughtful pairing creates a cohesive and inviting space, bringing natural warmth and character to the home.



Mudroom: A Harmonious Blend of Materials
The mudroom highlights our ability to thoughtfully combine materials, with marble tile and real wood working in unison to create a durable yet visually appealing space. This design balances practicality with a refined, high-end look.
Powder Room: A Fusion of Turkish Marble and Innovative Design
The powder room is a stunning blend of traditional materials and contemporary style. A Turkish marble countertop sits atop a floating vanity, with wall-mounted faucets adding both elegance and functionality. A distinctive wall covering further elevates the space, making it a true design statement.





Bedrooms and Laundry Room: Custom Design Meets Practicality
As we go upstairs, the bedrooms feature custom trim and millwork, showcasing our dedication to fine craftsmanship. The laundry room is designed with both function and style in mind—intelligently organized to support daily life while maintaining a clean, polished aesthetic.
Ceilings: Architectural Details That Elevate the Home
A signature feature of this renovation is its dramatic ceilings. From cathedral ceilings with exposed beams to intricate coffered designs and decorative moldings, each space is given depth, character, and architectural distinction.










Below you can see the entire addition on the left and sunroom on the right blending seamlessly with the original home. As always, it was a pleasure to work with the Hingham Historic Commission on every detail to ensure we got it right and keep the historic fabric of Main Street in tact.

A Reflection of Quality and Craftsmanship
This Hingham renovation exemplifies White Oak Home’s dedication to superior craftsmanship and thoughtful design. By integrating traditional materials with modern elements, we’ve created a home that is both timeless and functional—meeting the needs of today while honoring the past.
For homeowners in Hingham and the South Shore seeking expert craftsmanship in historic renovations, White Oak Home stands as a trusted partner. With years of experience and a keen understanding of each home’s unique character, we bring a tailored, high-quality approach to every project.
Historic Hingham Complete Home Renovation - Lincoln Street
This was a true renovation of love for nine months. This home was built in 1737 and we wanted to make sure a great deal of thought was put into every decision…
This was a true renovation of love for nine months. This home was built in 1737 and we wanted to make sure a great deal of thought was put into every decision made to ensure the continued longevity of this lovely home. We adjusted the floor plan to be more functional for today’s family (we actually got lost in the house the first time we looked at it) and I’m excited to walk through some of the before and afters here.
It was a 6 bedroom 3.5 bathroom house before and we changed it to a 5 (although the attic could easily be closed and made into a 6th bedroom) bedroom 4.5 bathroom home with main floor and second floor laundry and two mudrooms. Enjoy!
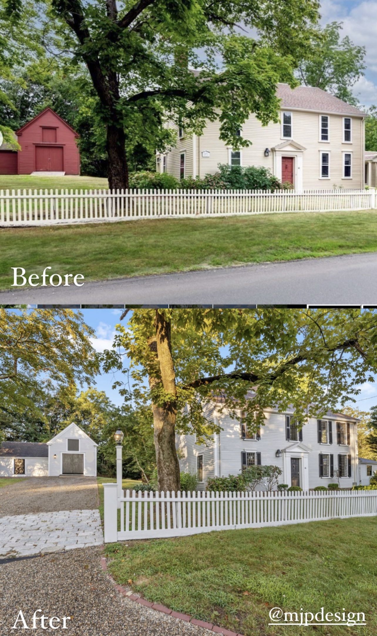
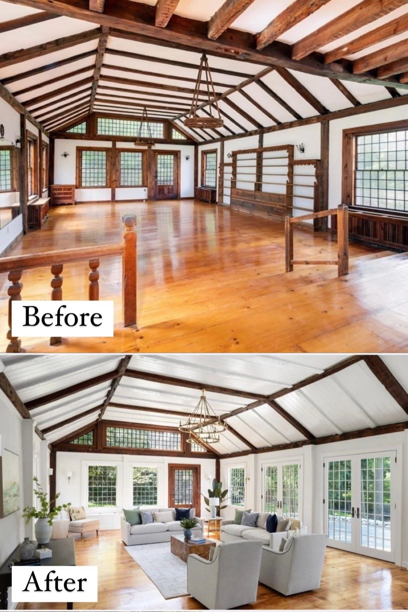
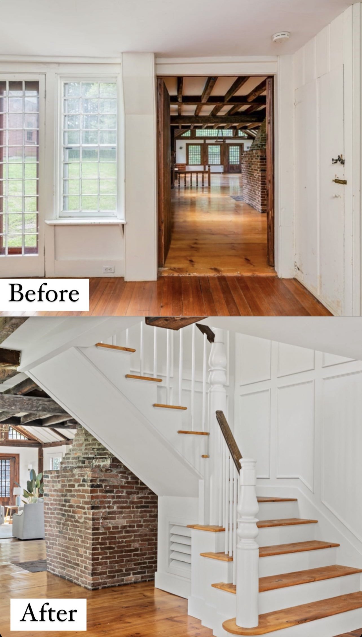
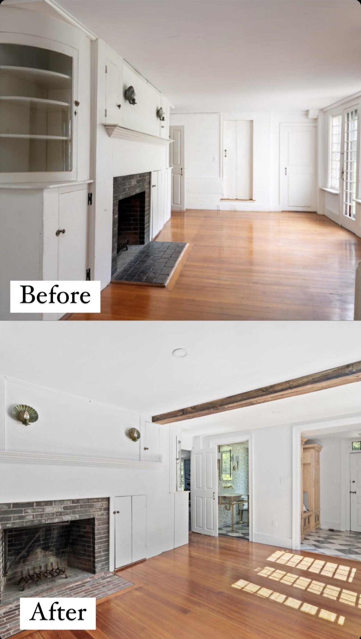
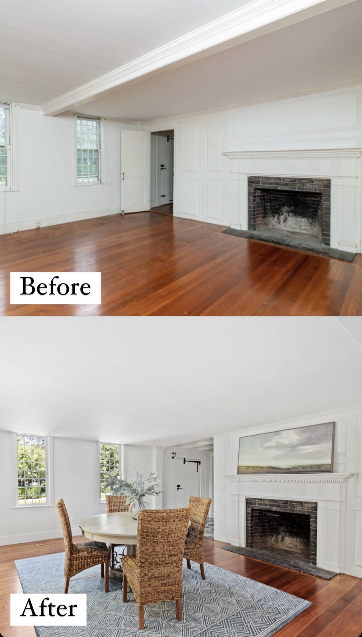
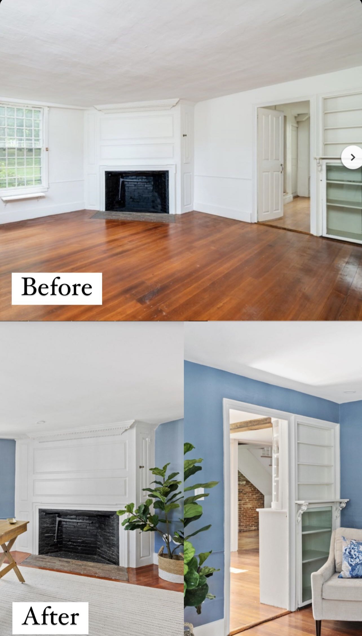
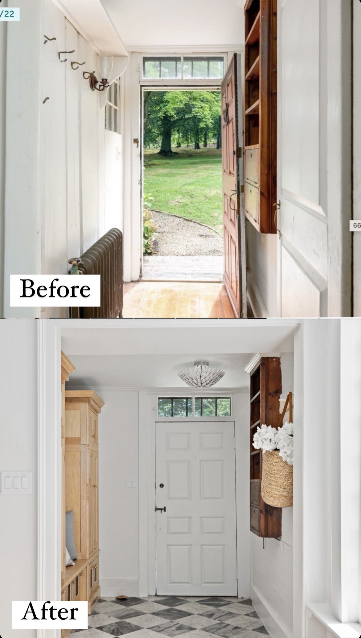
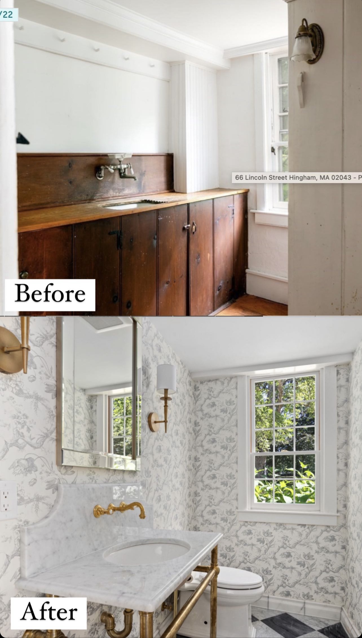
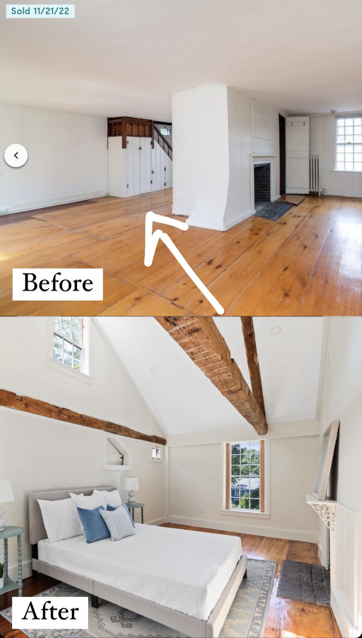
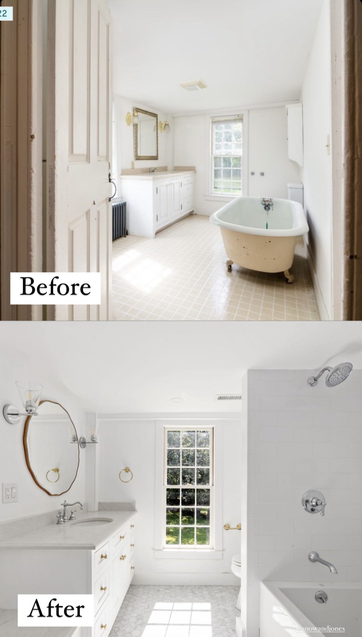
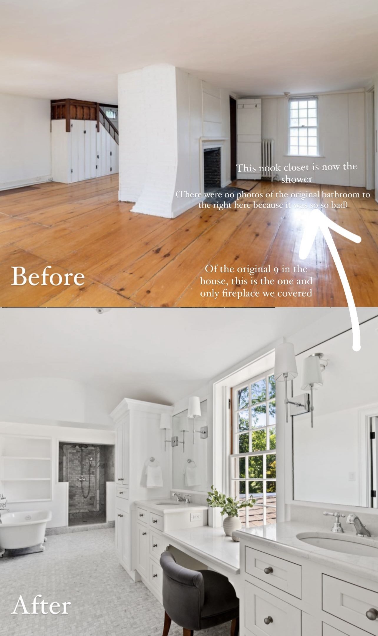
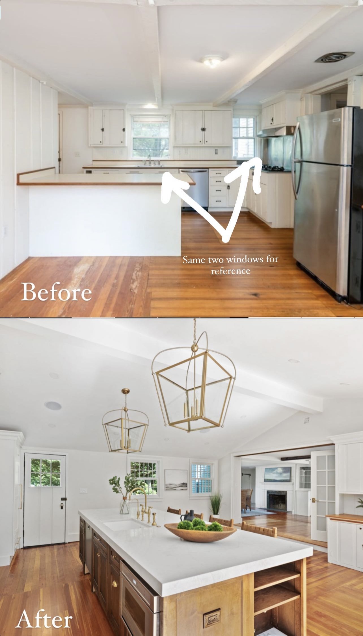
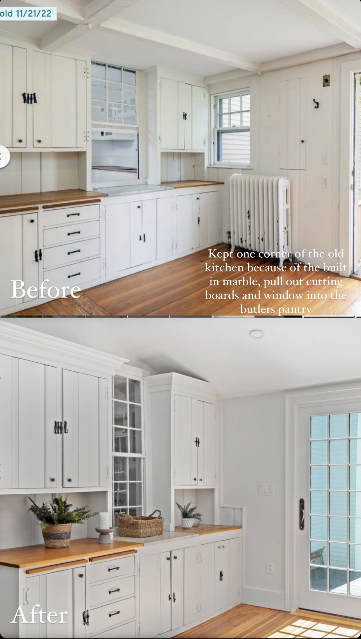
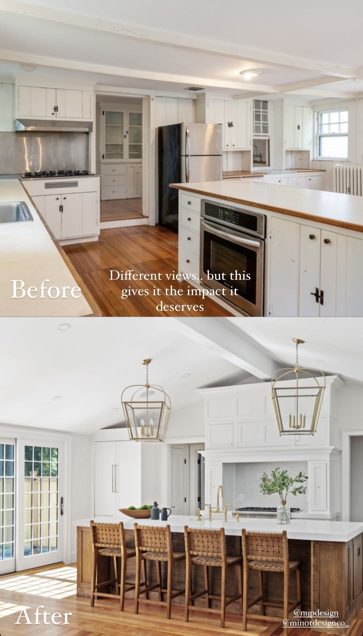
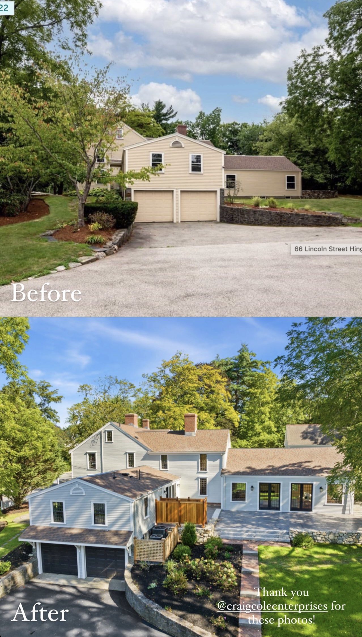
And here are a few more afters:
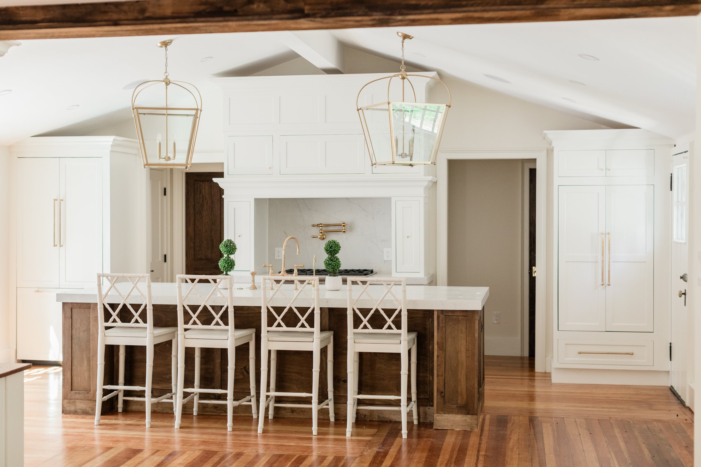
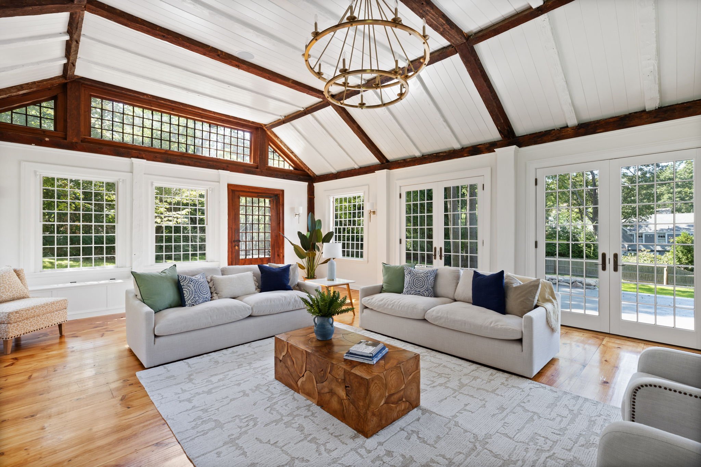
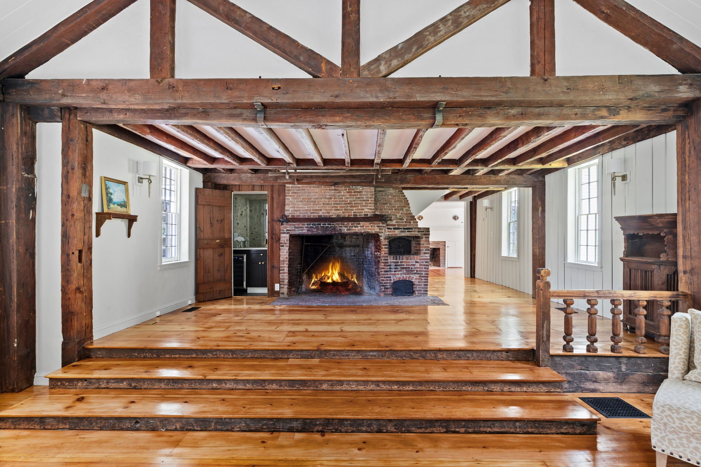
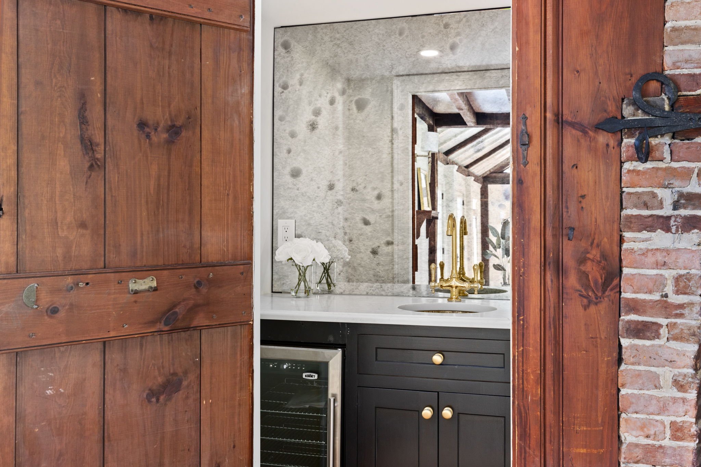
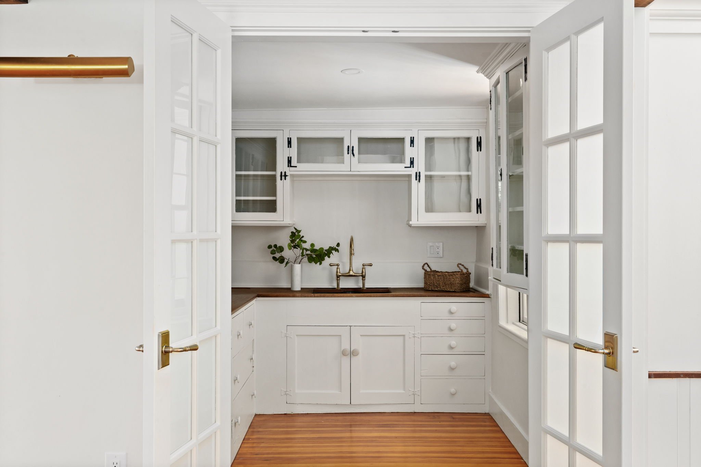
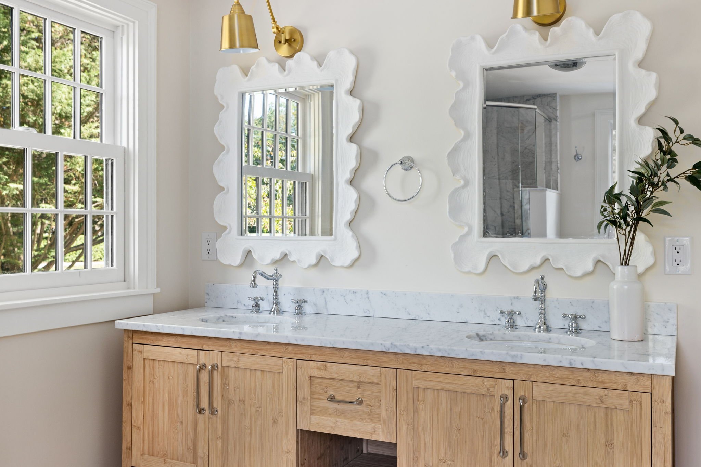
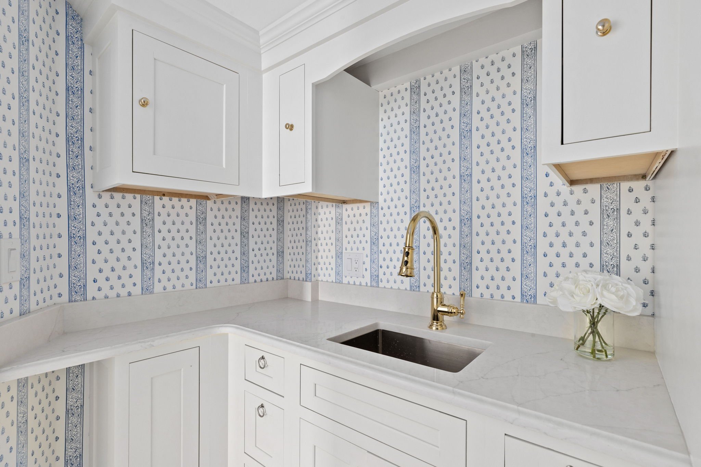
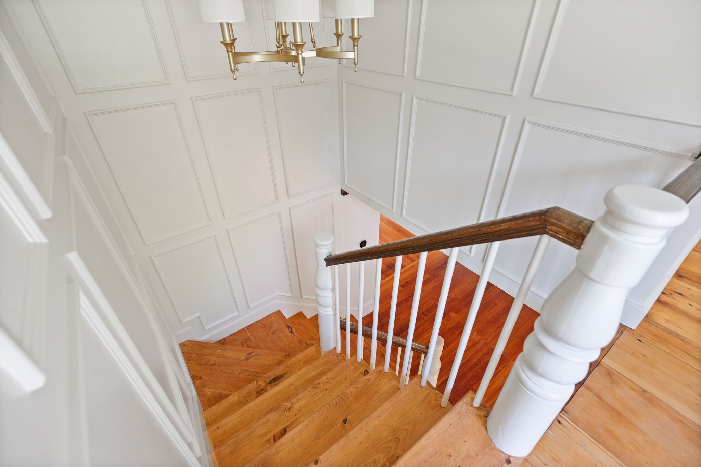
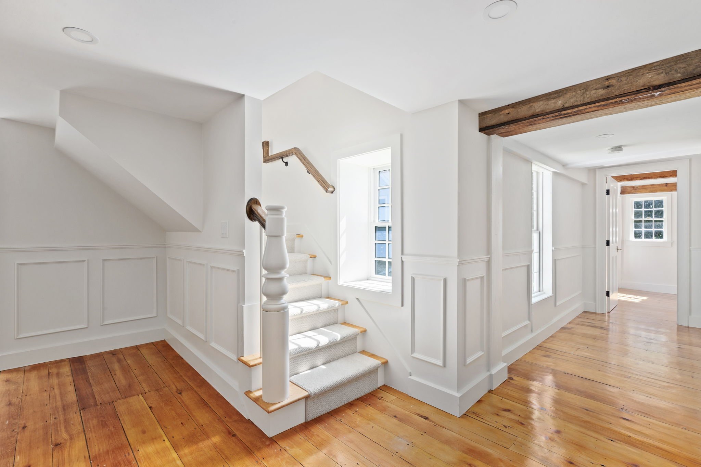
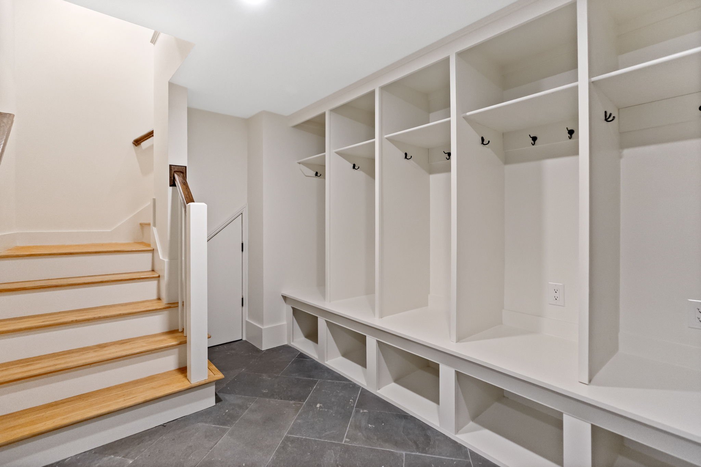
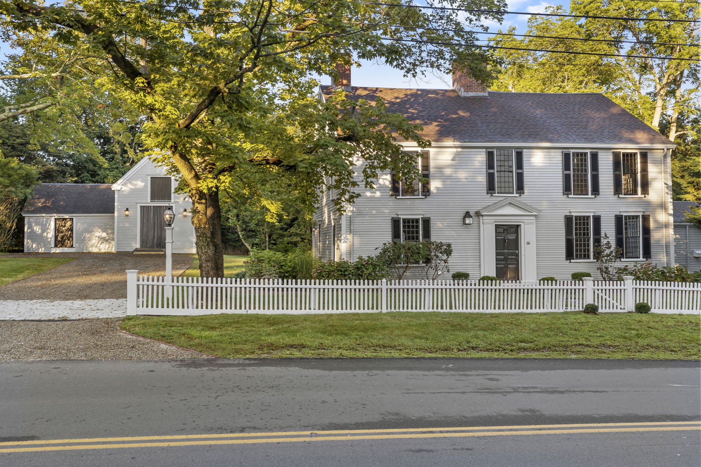
Thank you Craig Cole for this incredible video of a complete walkthrough:
Thank you all for following along on this journey, we are grateful for every lesson learned and experience gained. Thank you also to all of our subcontractors and finance partners who helped bring this dream project to a reality.
General Contracting: White Oak Home, LLC
Overall Design: MJP Design
Financing: Finance Boston and Cooperative Bank
Real Estate Partner: Darleen Lannon
Countertops: International Stone
Cabinetry: Minot Design Company
Painting: MA Painting
Doors: Horner Milwork
Window Restoration: Olde Bostonian
Flooring: Longleaf Lumber
Plumbing Fixtures: Snow and Jones
Exterior Masonry: Lermon Masonry
Exterior Stone: JF Price
Tile Work: Artistic Tile
Concrete Materials: PA Landers
Landscaping: Morahan Brothers
General Materials: Hingham Lumber
New Window Supplier: Marvin windows by MidCape Home Center
Mirrors and Shower Doors: Allstate Glass Company
Photography by Craig Cole Enterprises and Meredith Jane Photography
Entire Home Renovation |Boston South Shore New England General Contractor
This was a lovely home we renovated back in 2020 in Newton. We completely took over this home before…
This was a lovely home we renovated back in 2020 in Newton. We completely took over this home before the family moved in from New York City. Everything from custom tile to custom wallpaper, this renovation checked all of the boxes.
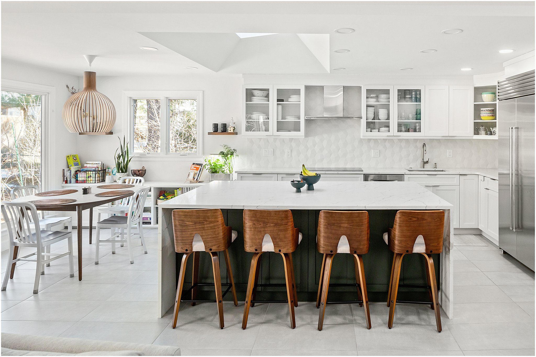
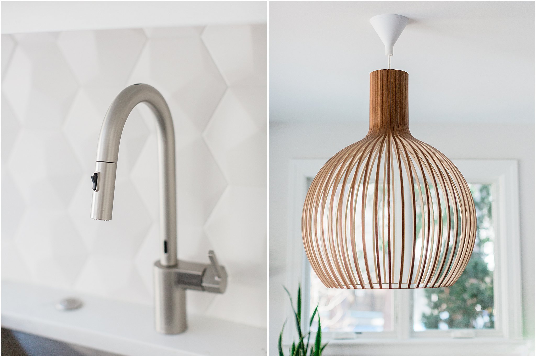
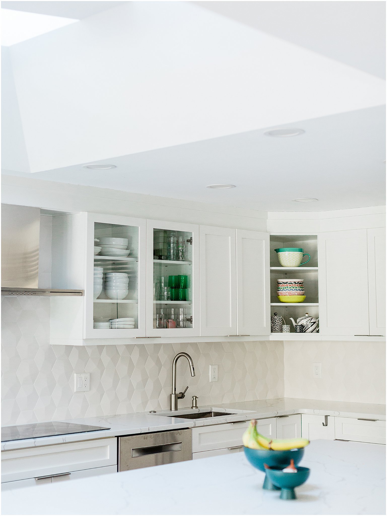
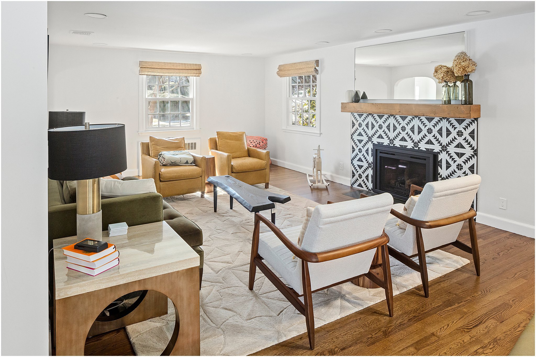
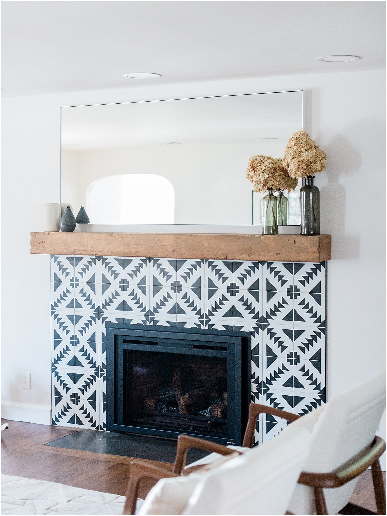
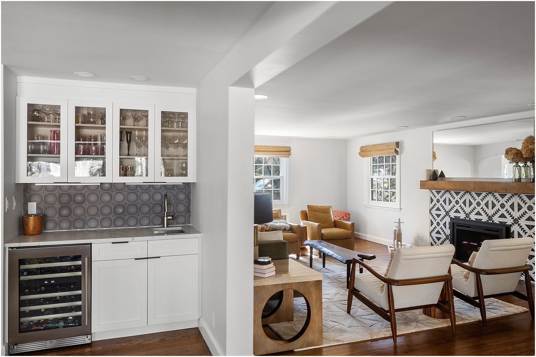
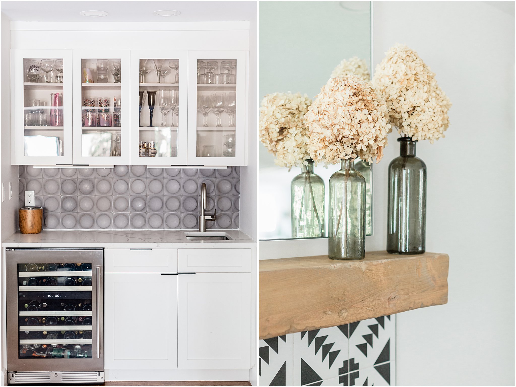
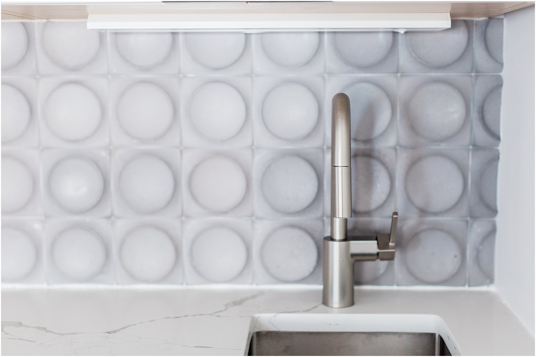
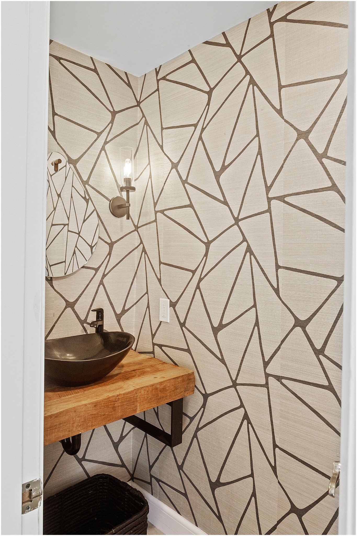
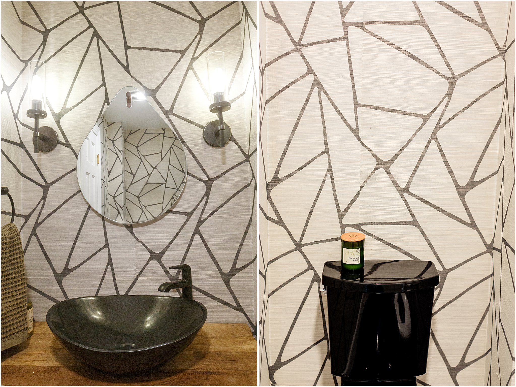
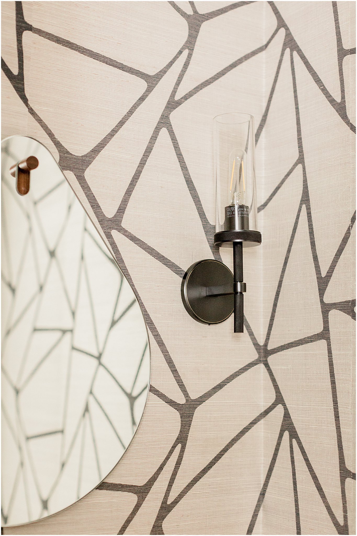
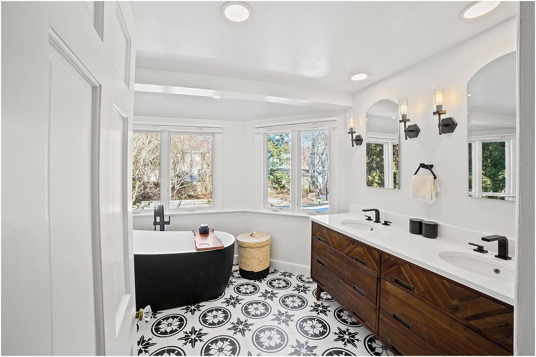
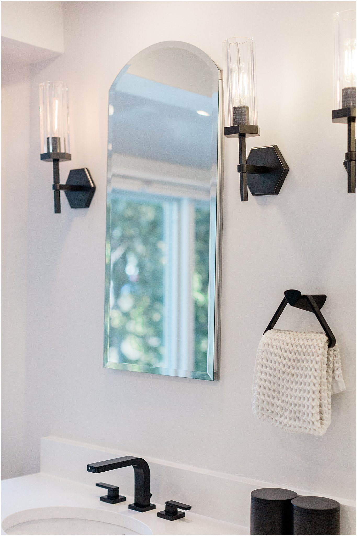
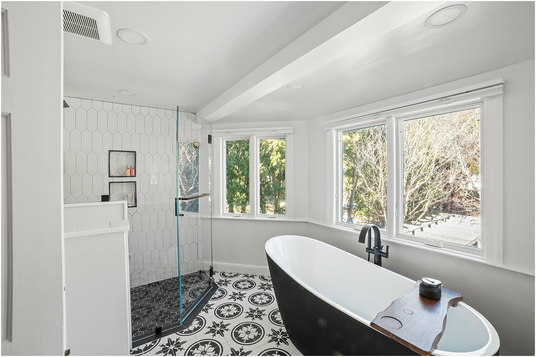
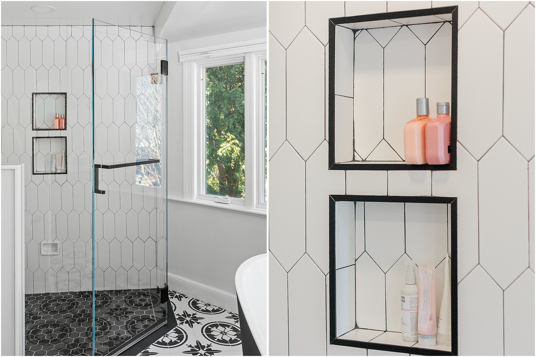
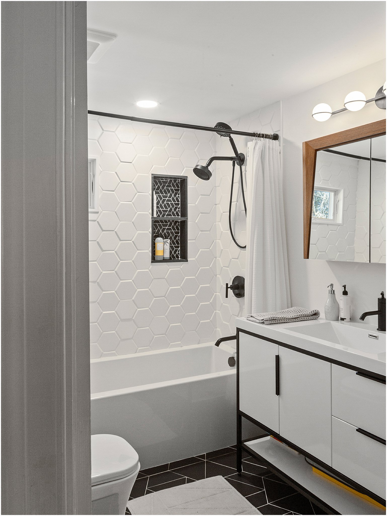
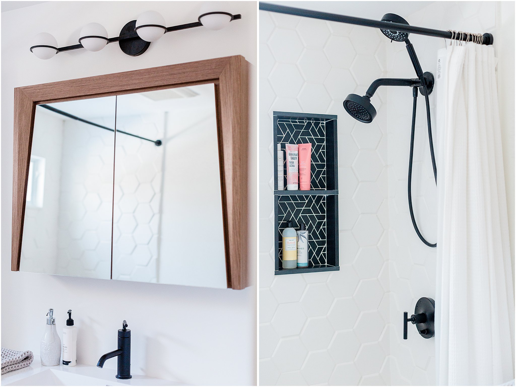
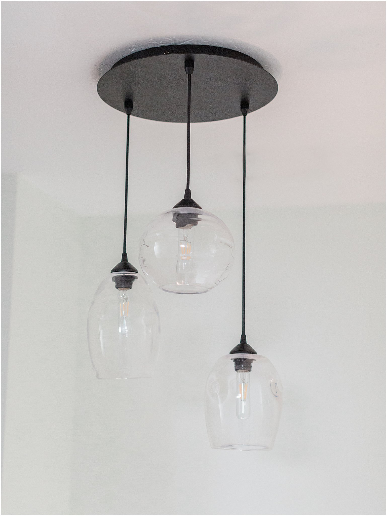
General Contracting: White Oak Home
Design: Michael Souza
Photography: Meredith Jane Photography
Lexington Whole Home Renovation | Boston South Shore General Contractor
What a pleasure it was to do a complete home (inside and outside) renovation for this lovely family in Lexington…
What a pleasure it was to do a complete home (inside and outside) renovation for this lovely family in Lexington. With very sleek and stylish tastes, it is truly a beautiful modern home now. (Don’t mind the snow! The pictures were taken right after the only snow storm we had this year!)
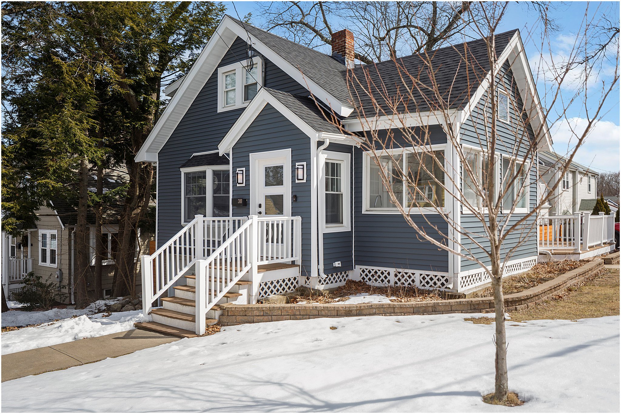
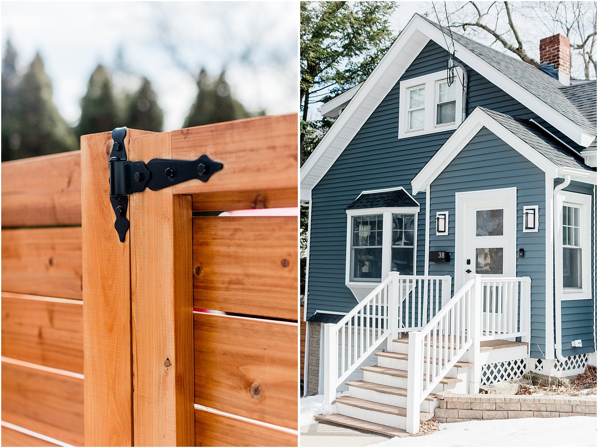
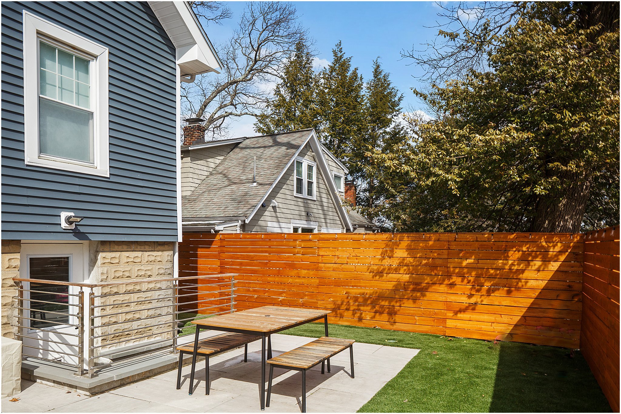
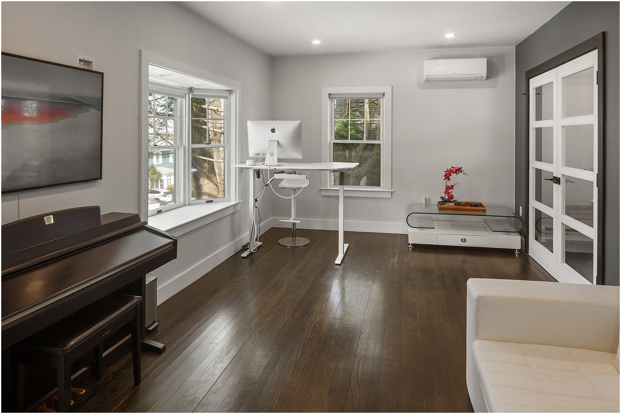
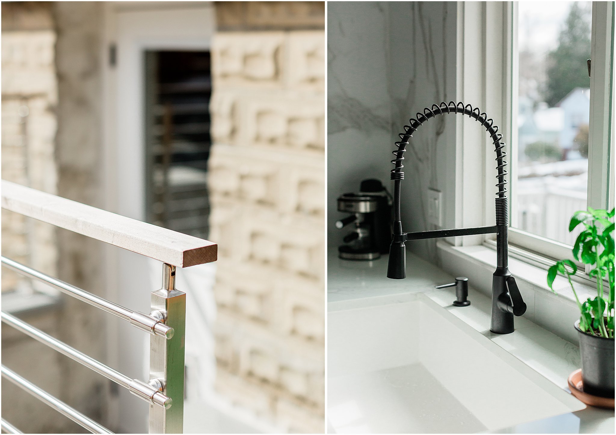
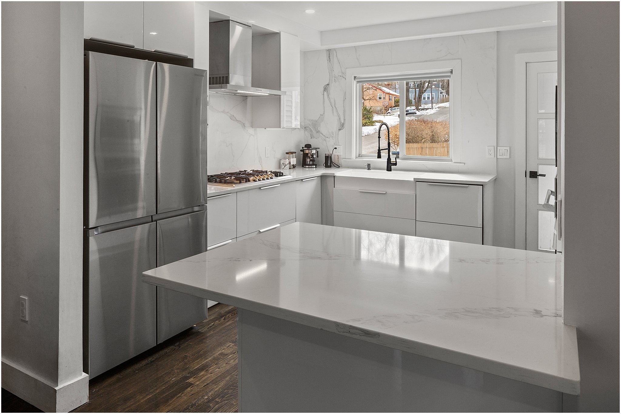
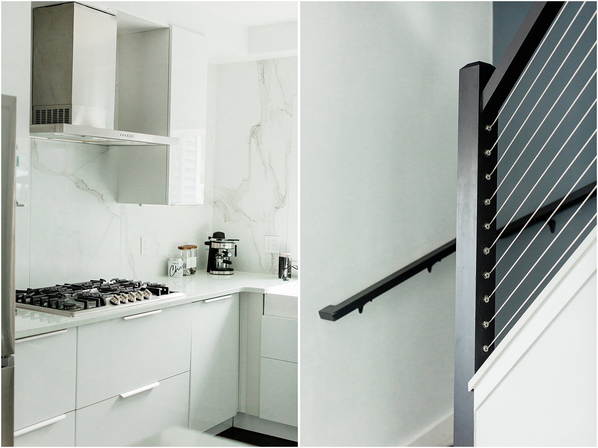
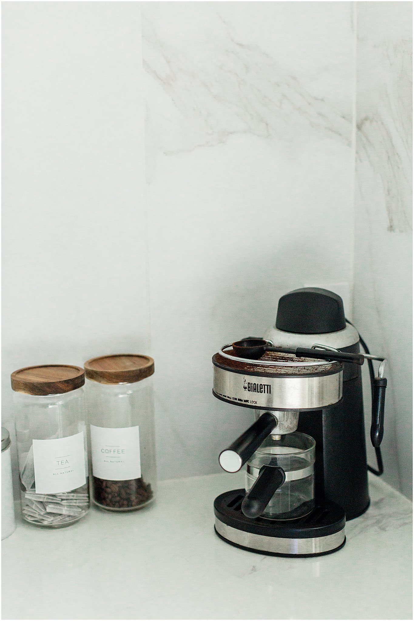
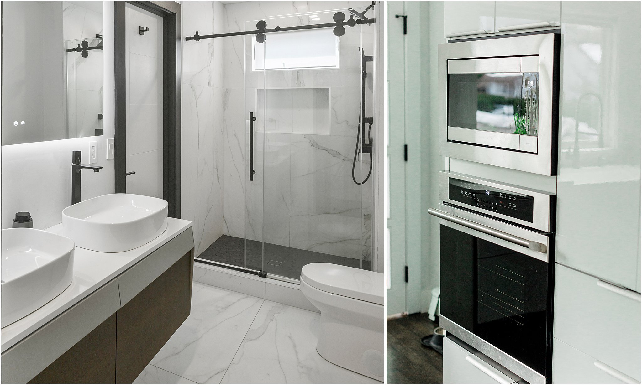
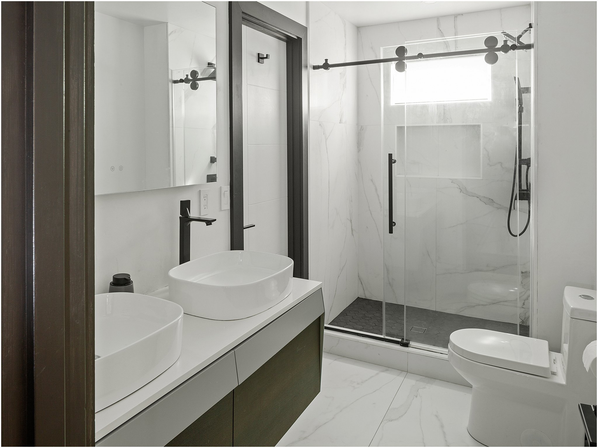
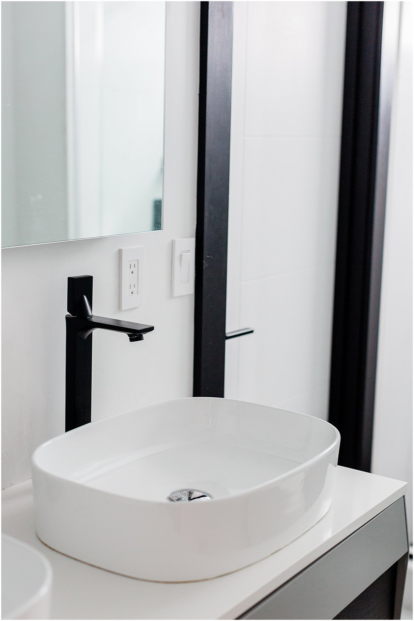
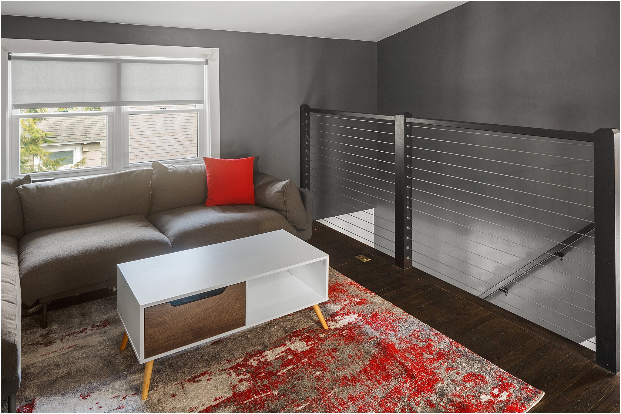
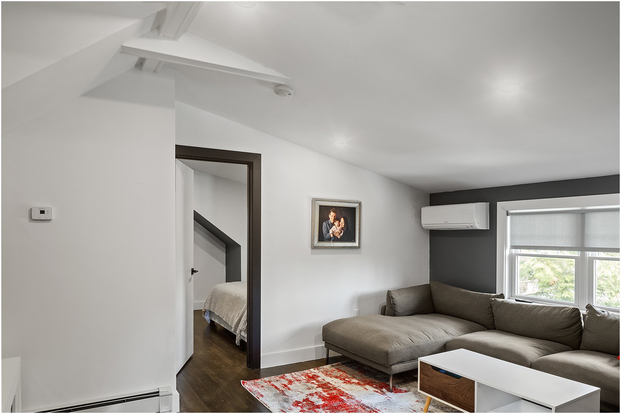
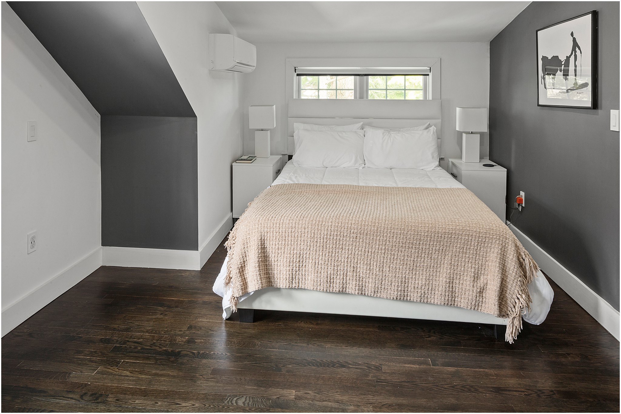
General Contracting: White Oak Home
Landscaping: Morahan Brothers
Charlestown Condo Kitchen & Bath Remodel |Boston South Shore General Contractor
We loved updating this kitchen and bathroom in Samantha’s Charlestown Condo! We love the historic and small nature of downtown living and we were happy to bring this to life for her. Though she’s an attorney full time…
We loved updating this kitchen and bathroom in Samantha’s Charlestown Condo! We love the historic and small nature of downtown living and we were happy to bring this to life for her. Though she’s an attorney full time, check out her instagram for more of her design work for herself and others and some behind the scenes of this process. As always, thank you to Minot Design Company for the cabinets!
After:
Before:
After:
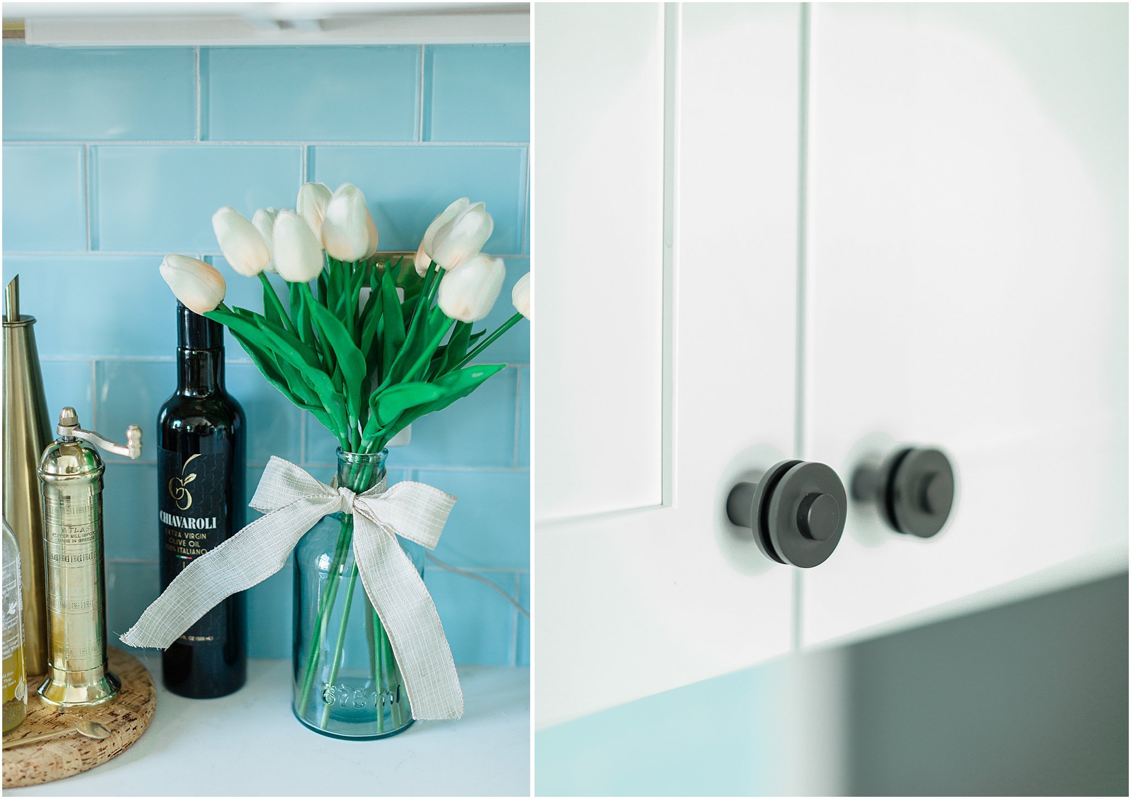
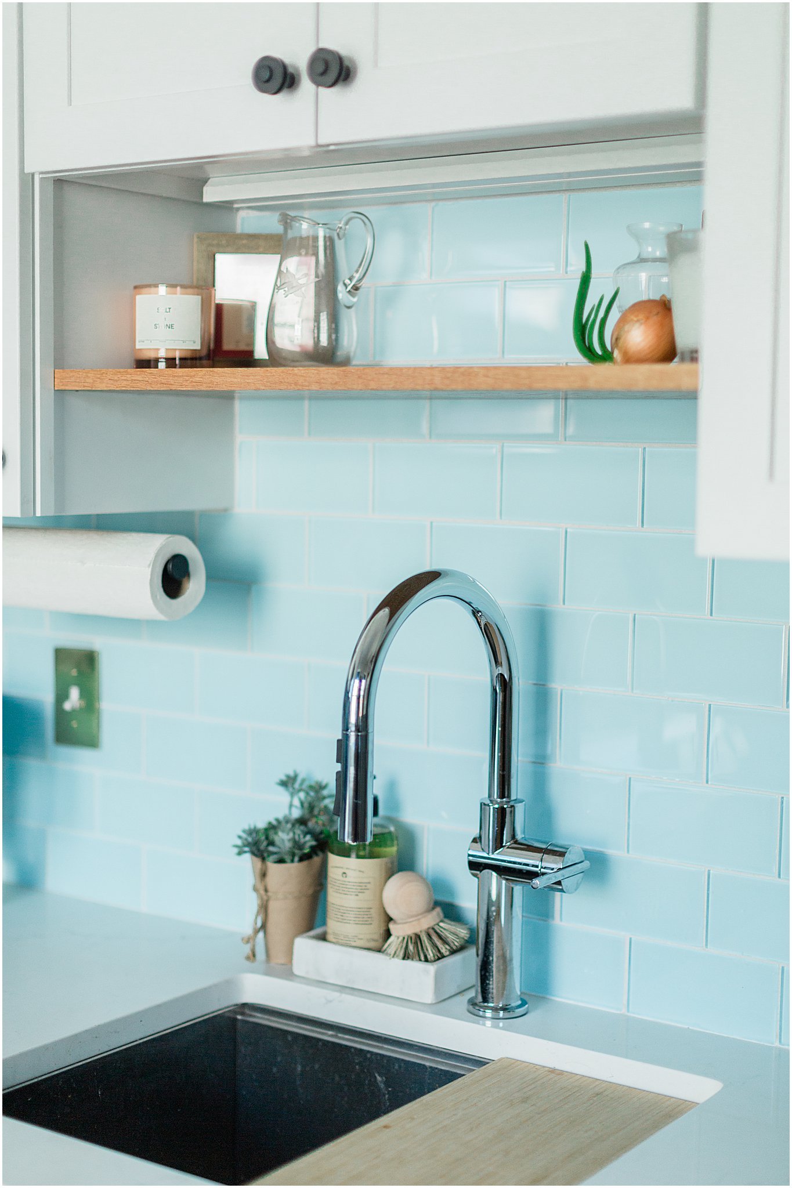
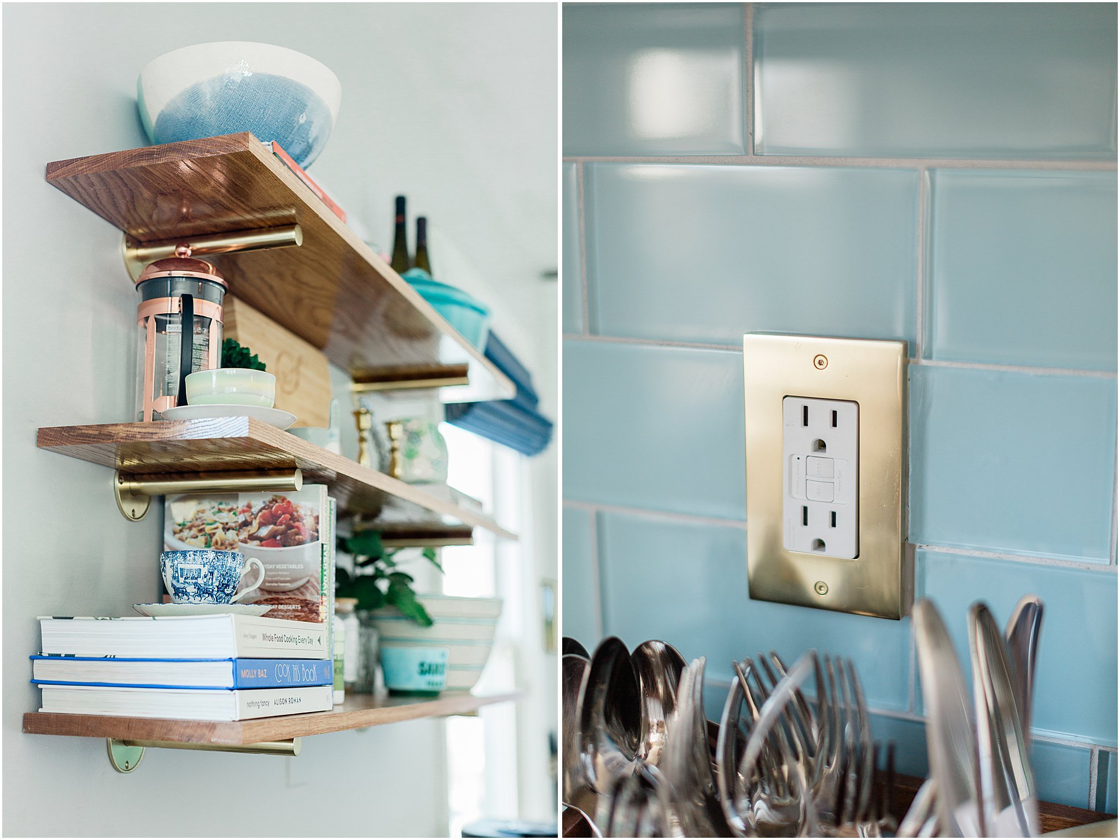
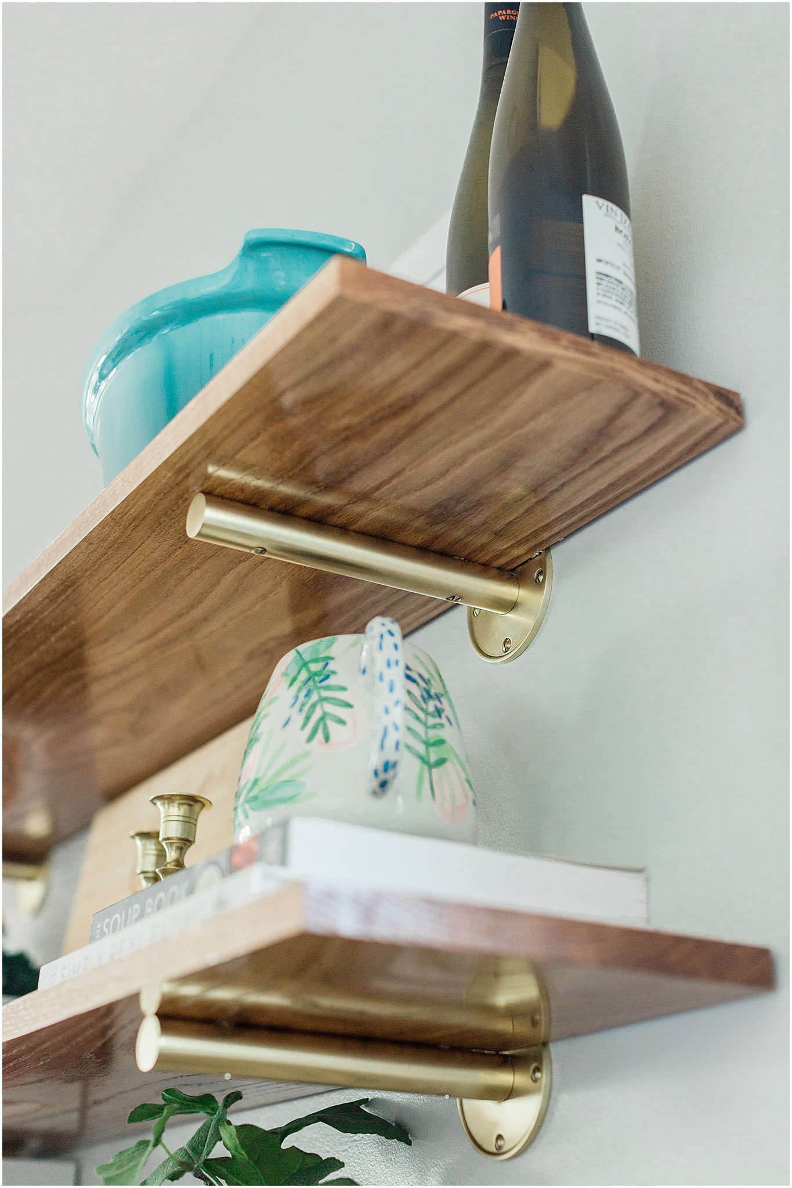
Before:
After:
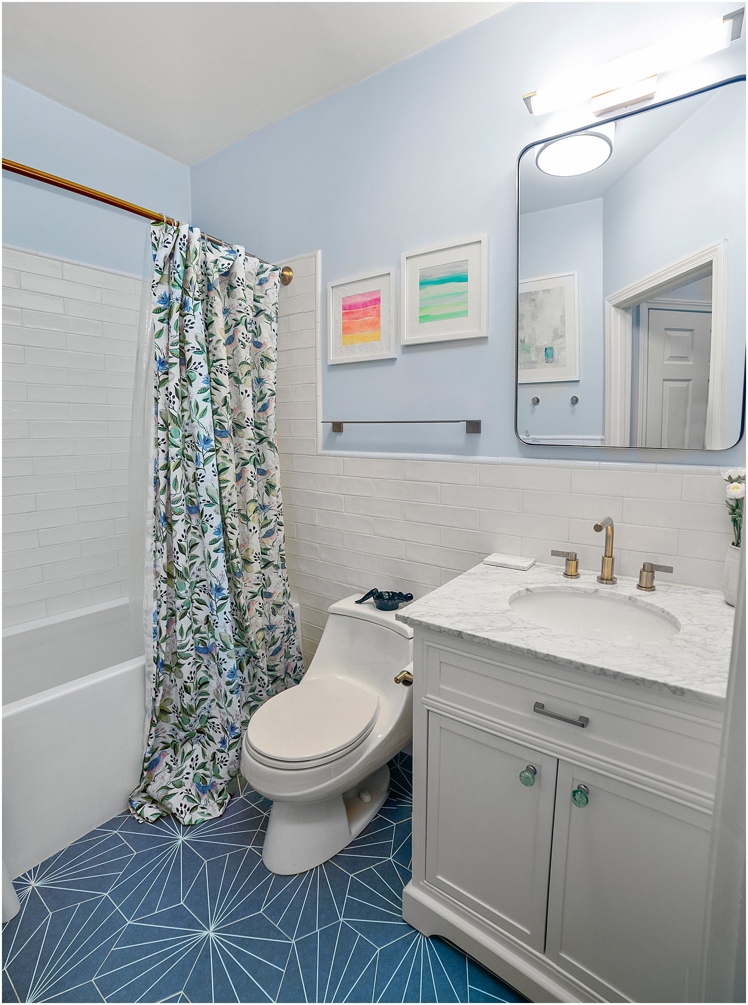
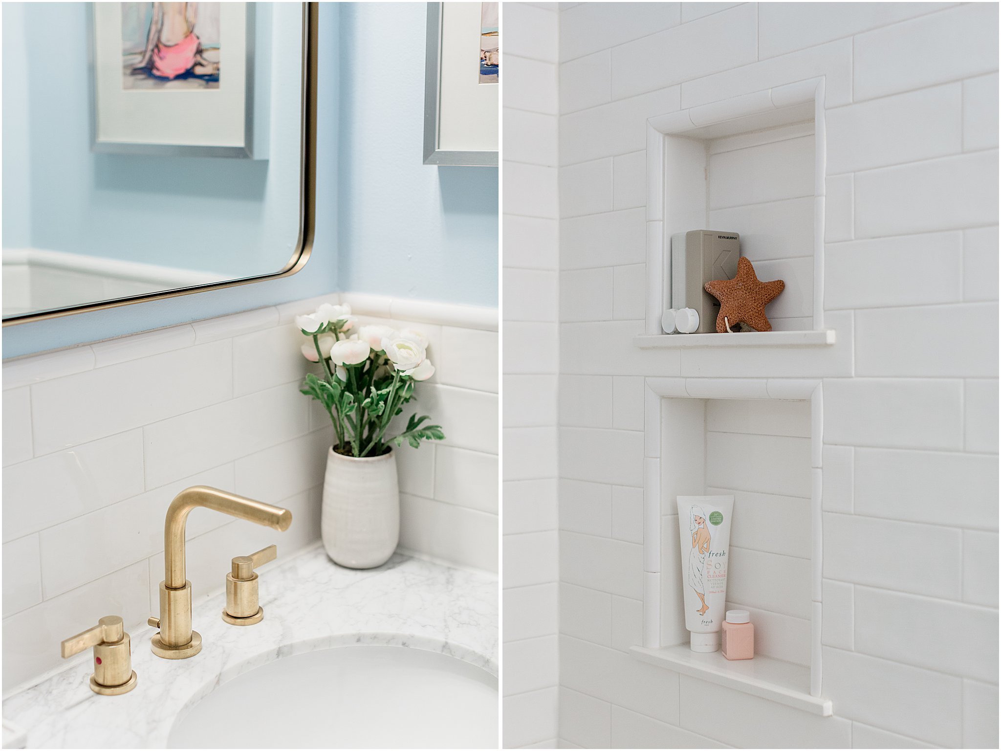
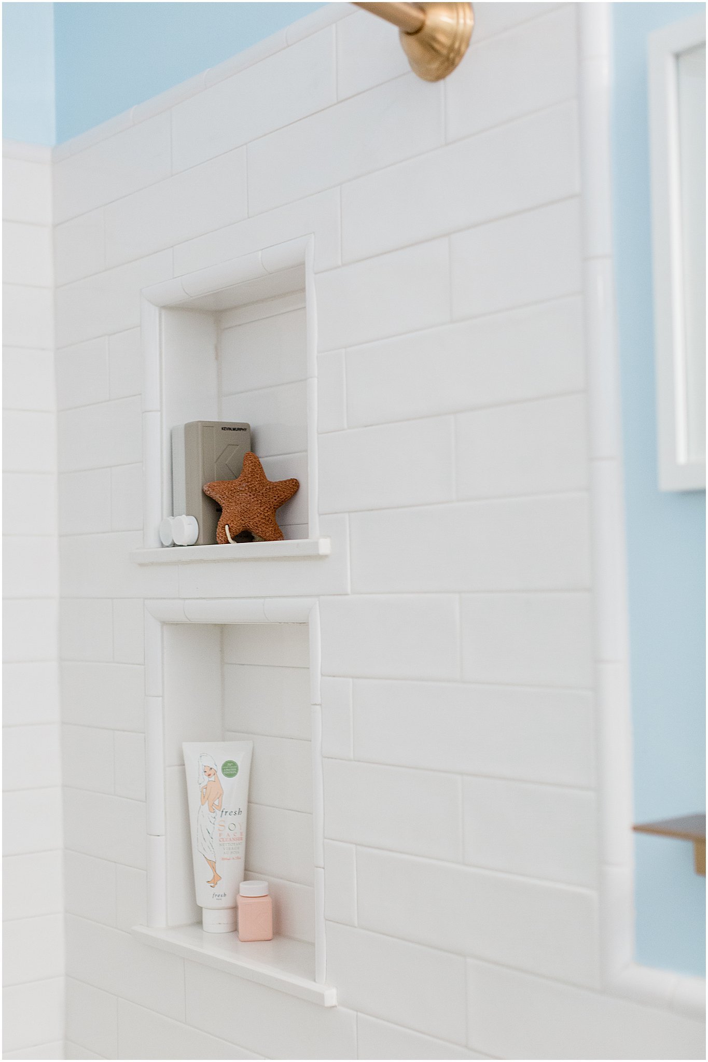
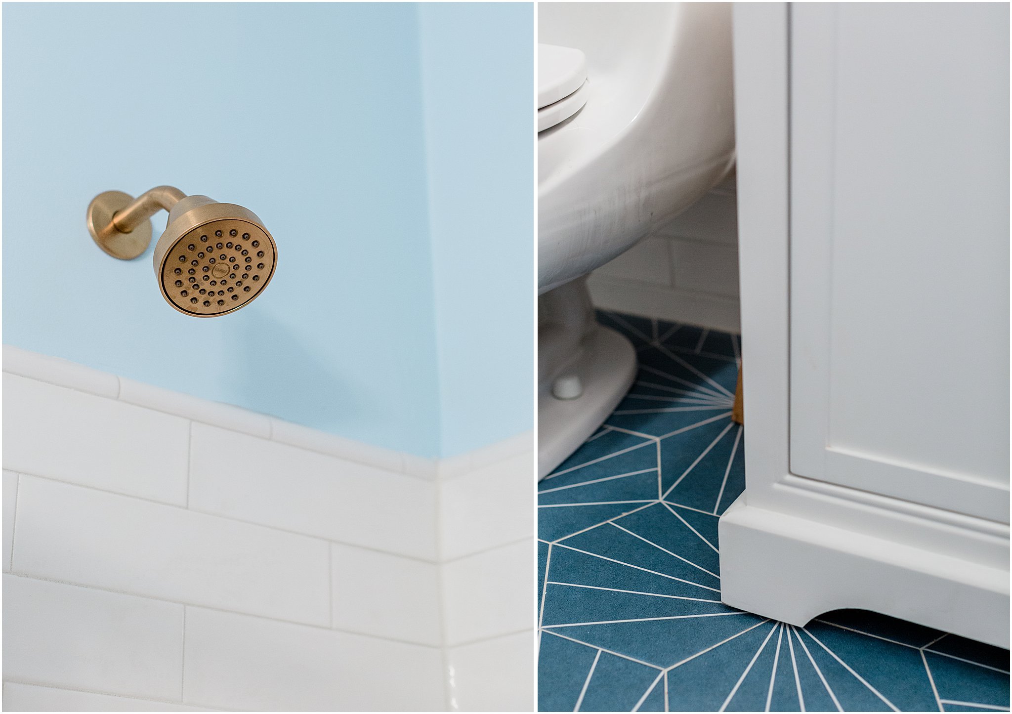
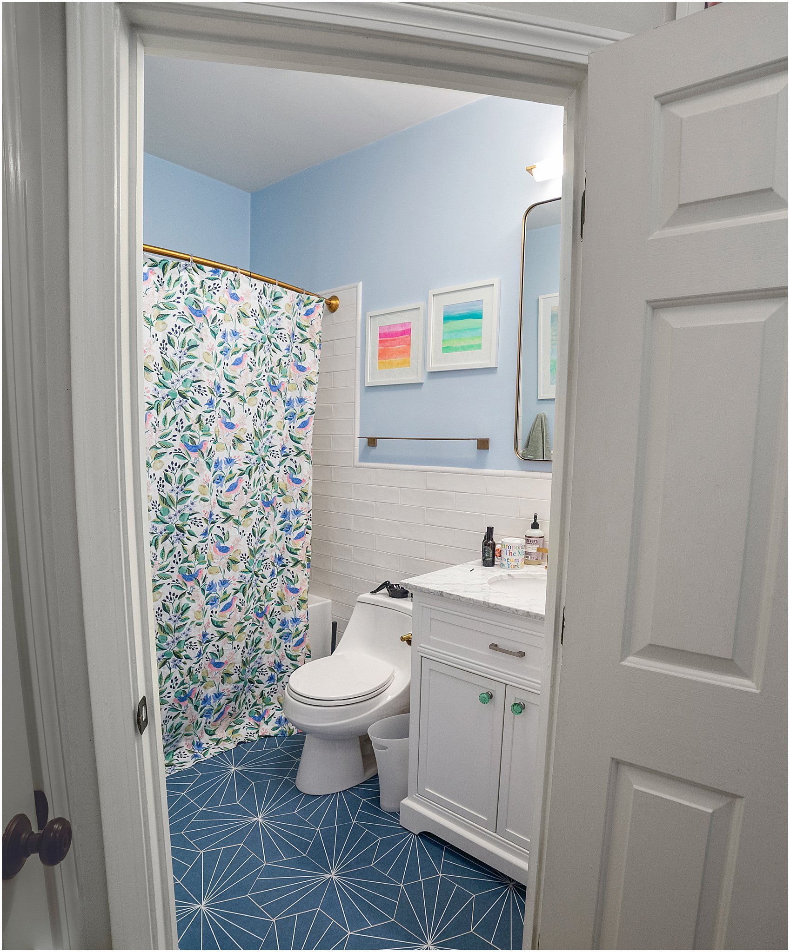
General Contracting: White Oak Home, LLC
Design: S and J Design
Cabinet Design: Minot Design Company
After Photography: Meredith Jane Photography
Historical Victorian Townhome Remodel in Cambridge
This project had a beautiful design by Andrew Buchanan in London and we were excited to bring it to life! The design truly modernized the space but in a way that made it…
This project had a beautiful design by Andrew Buchanan in London and we were excited to bring it to life! The design truly modernized the space but in a way that made it still feel natural to the age of the beautiful high ceiling home.
Before:
After:
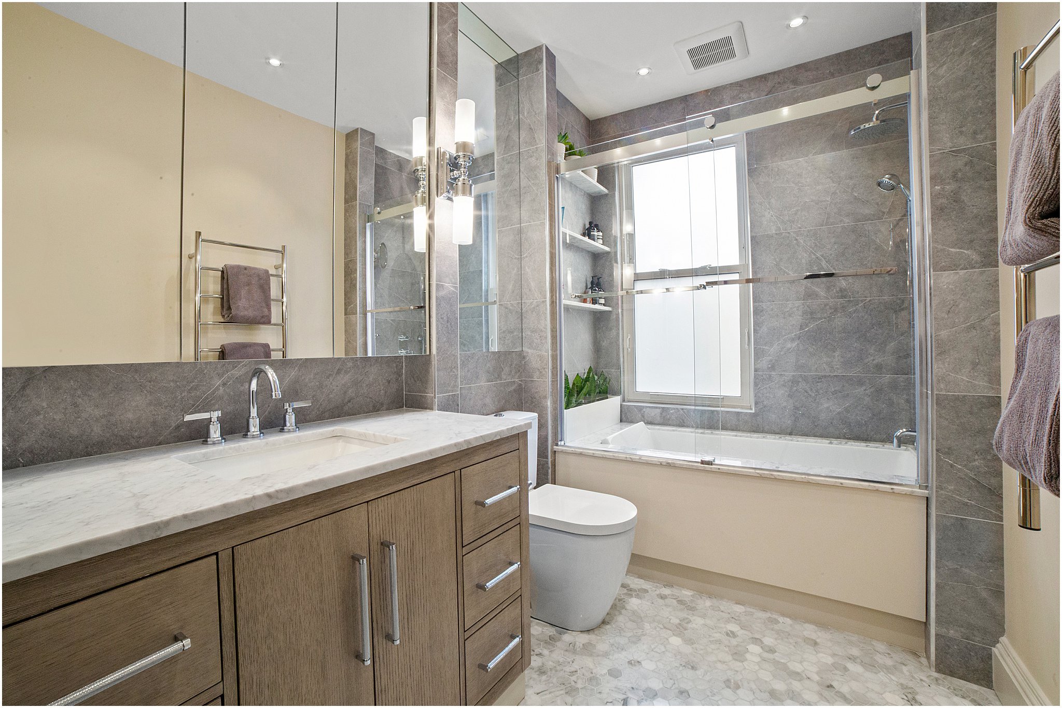
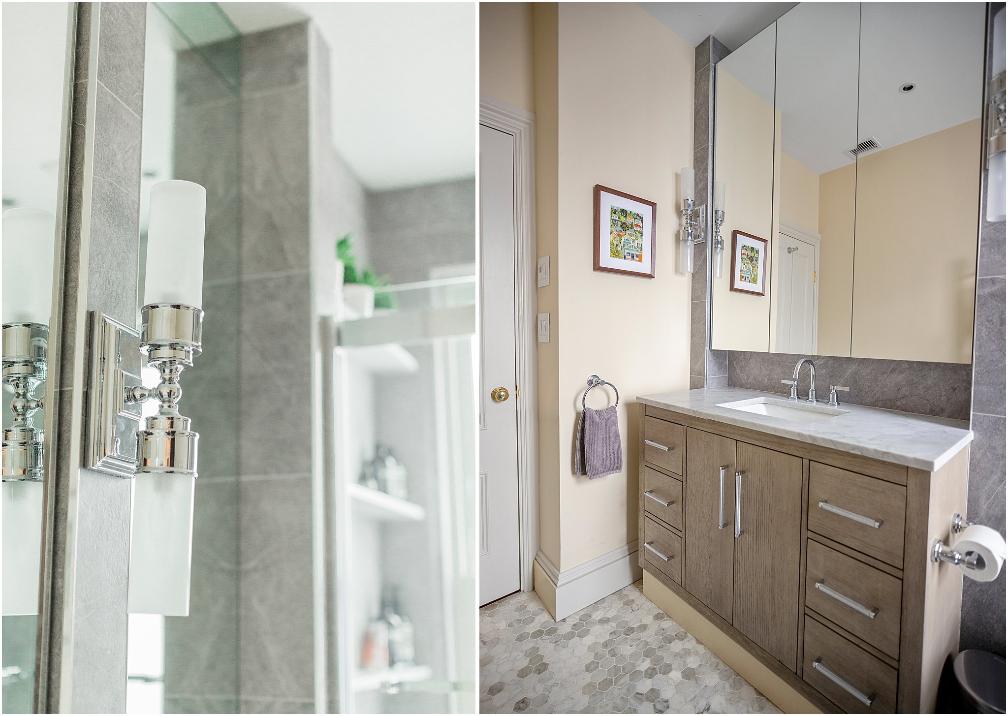
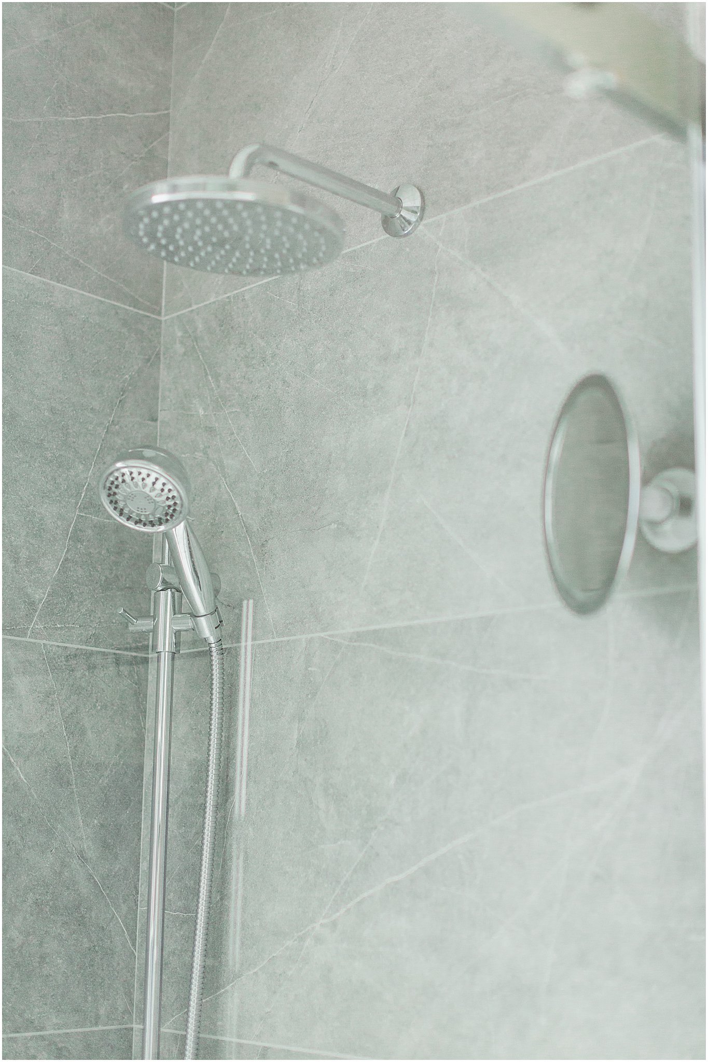
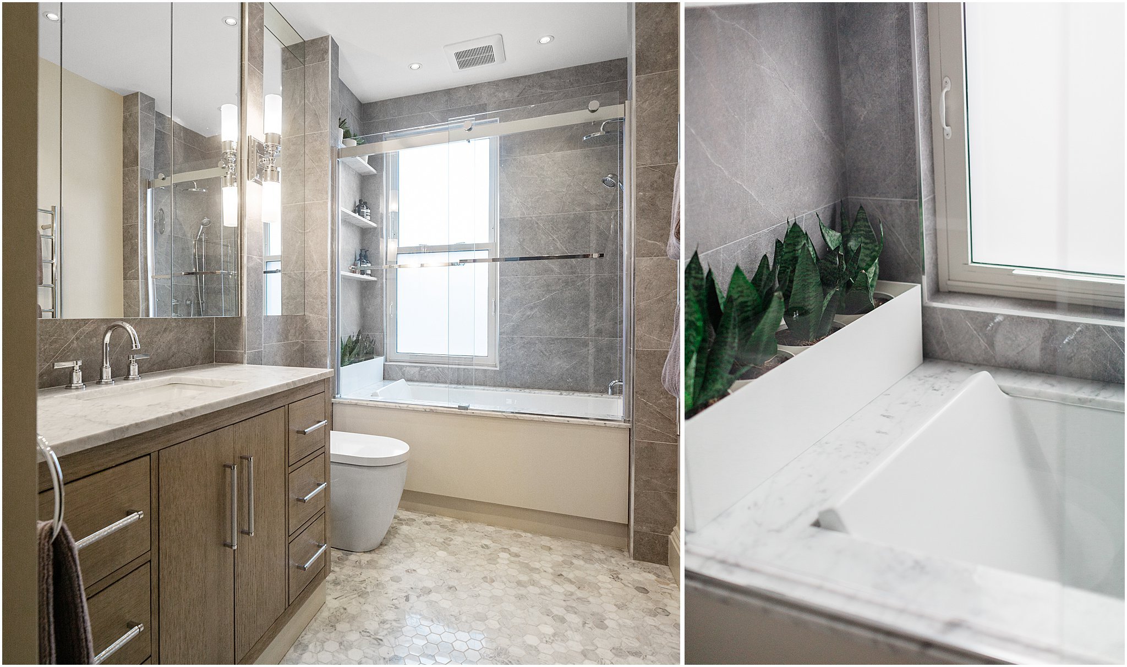
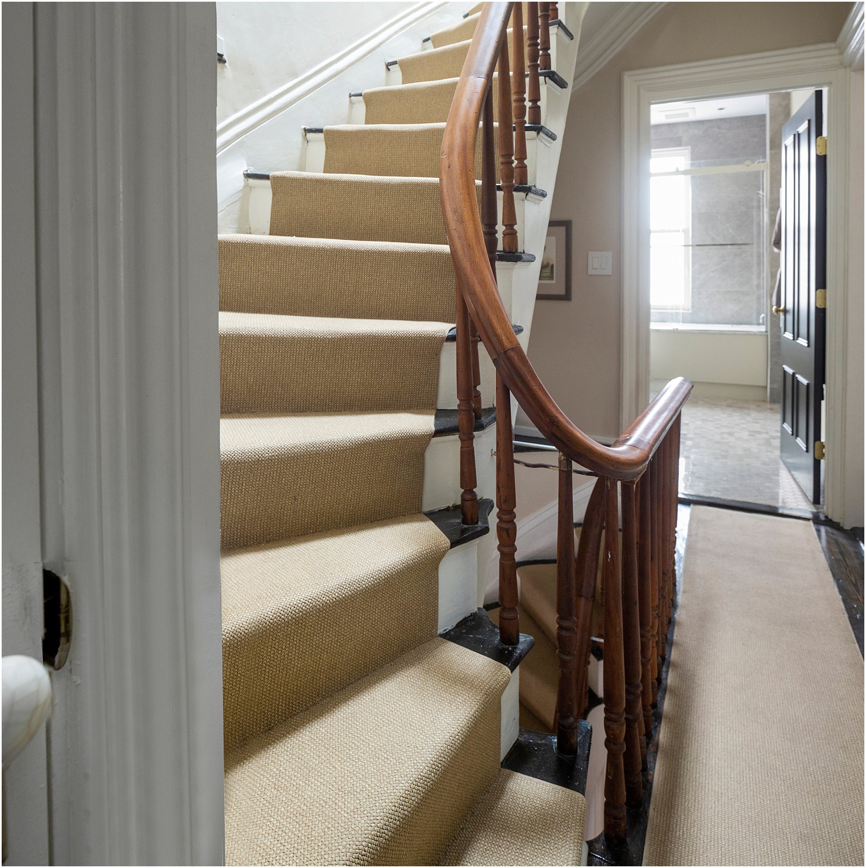
Before:
After:
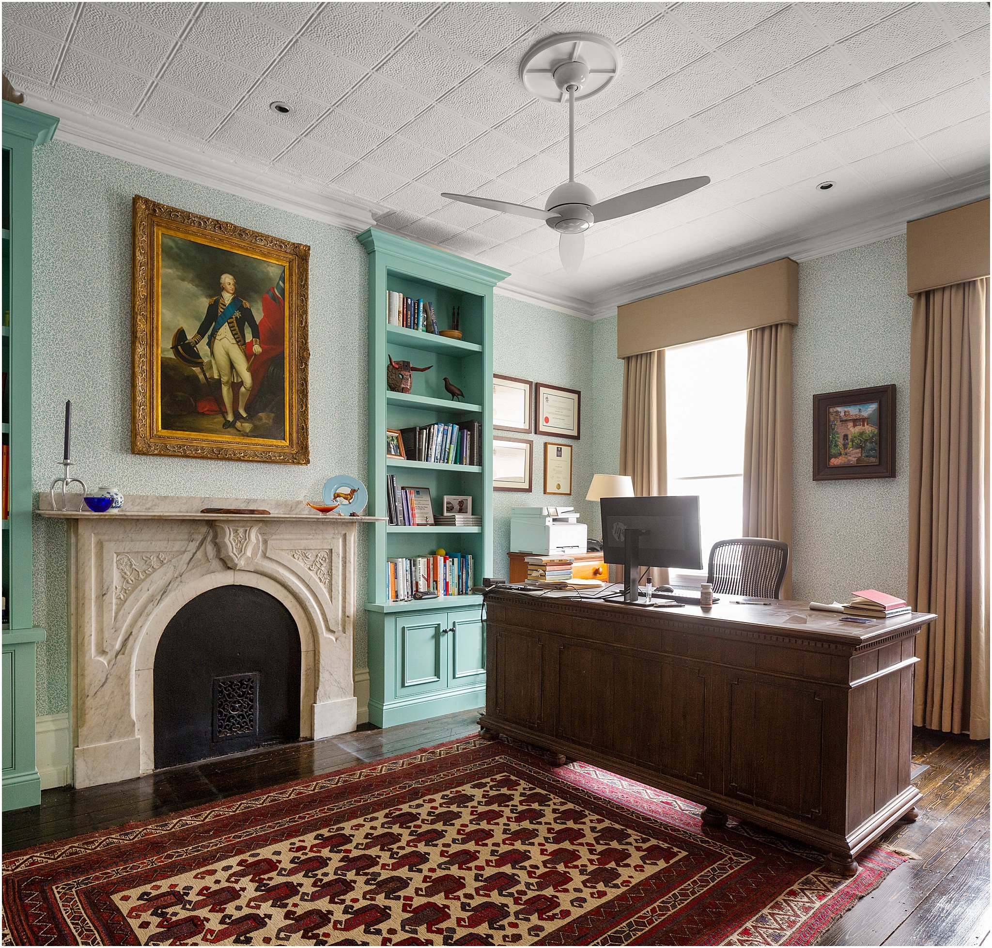
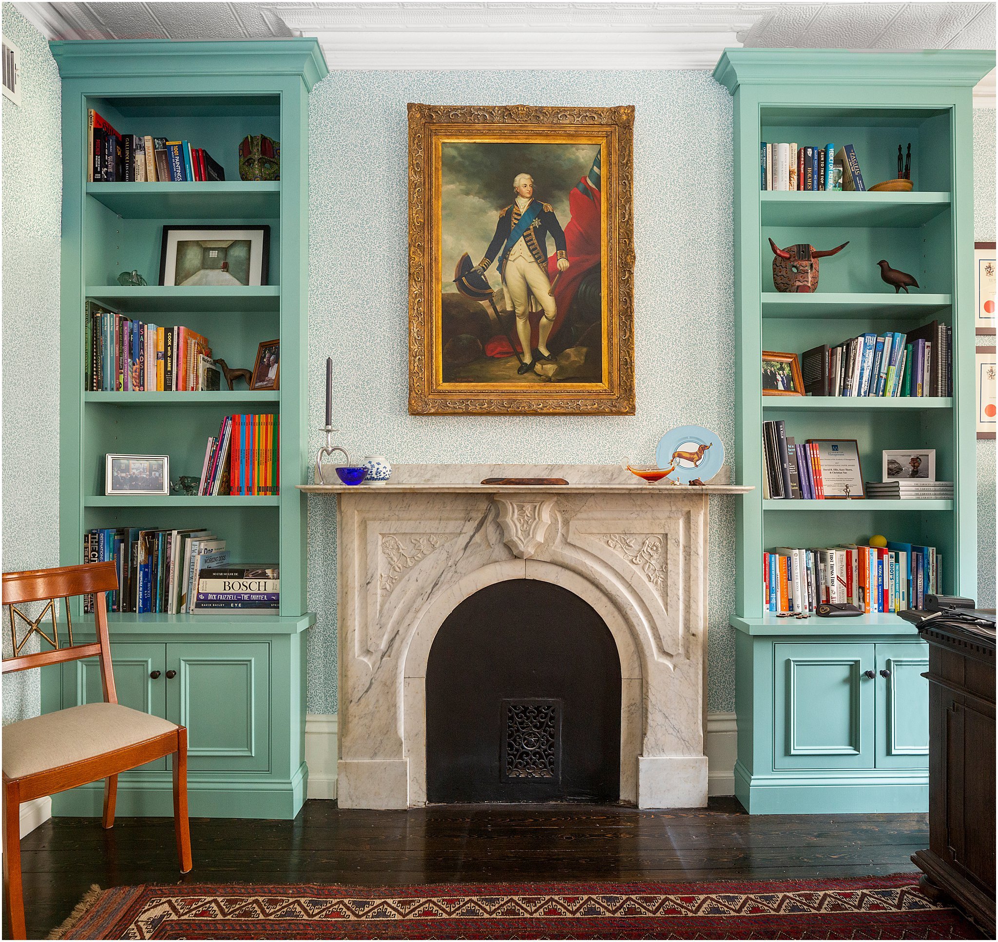
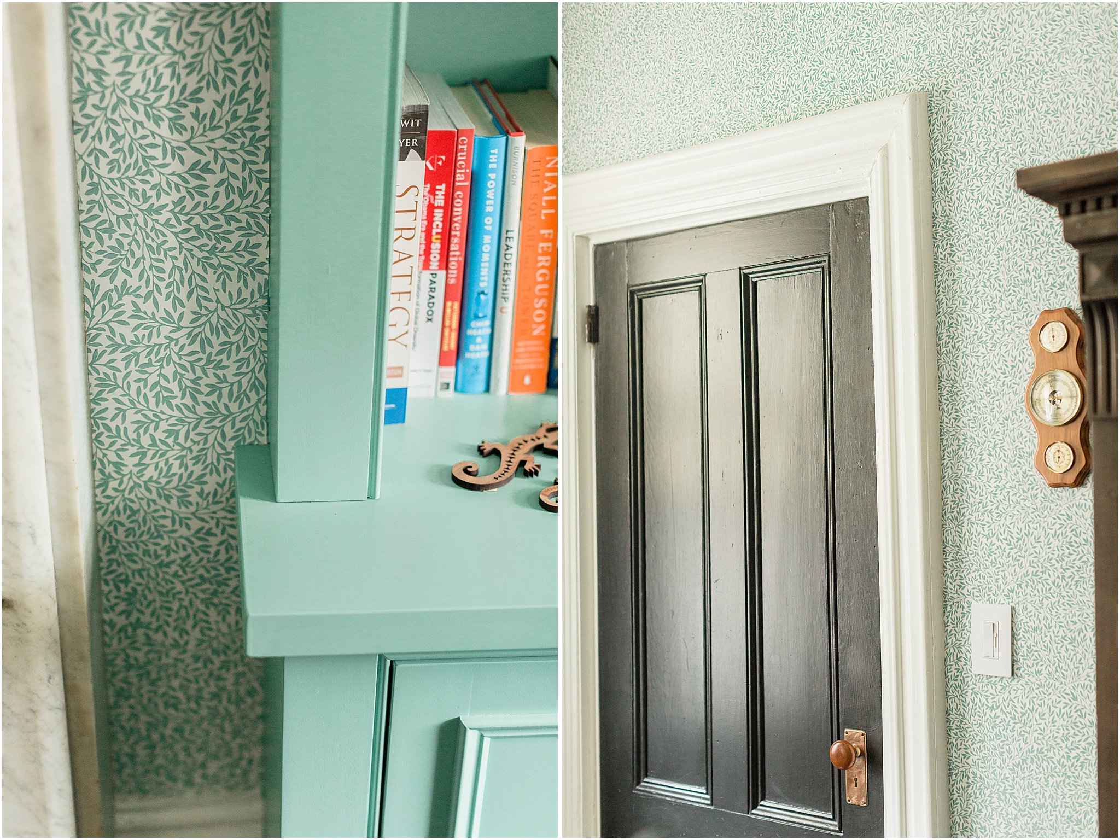
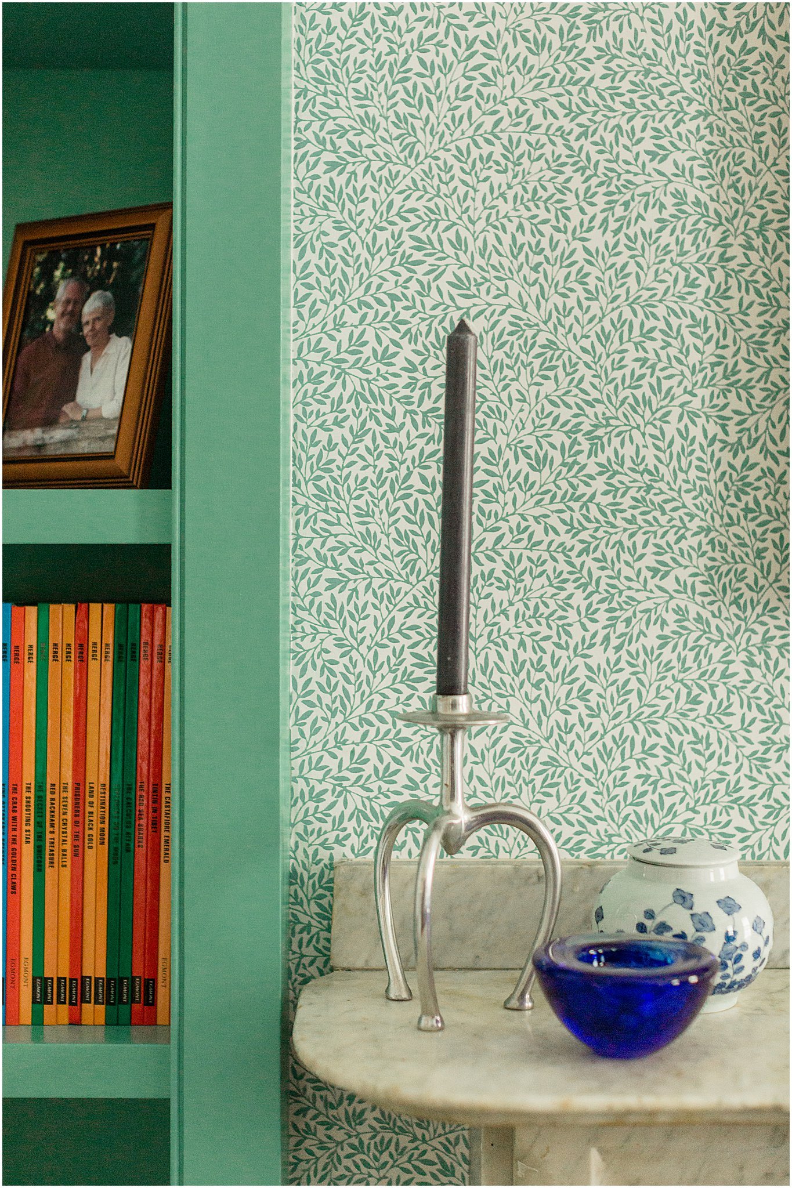
Before:
After:
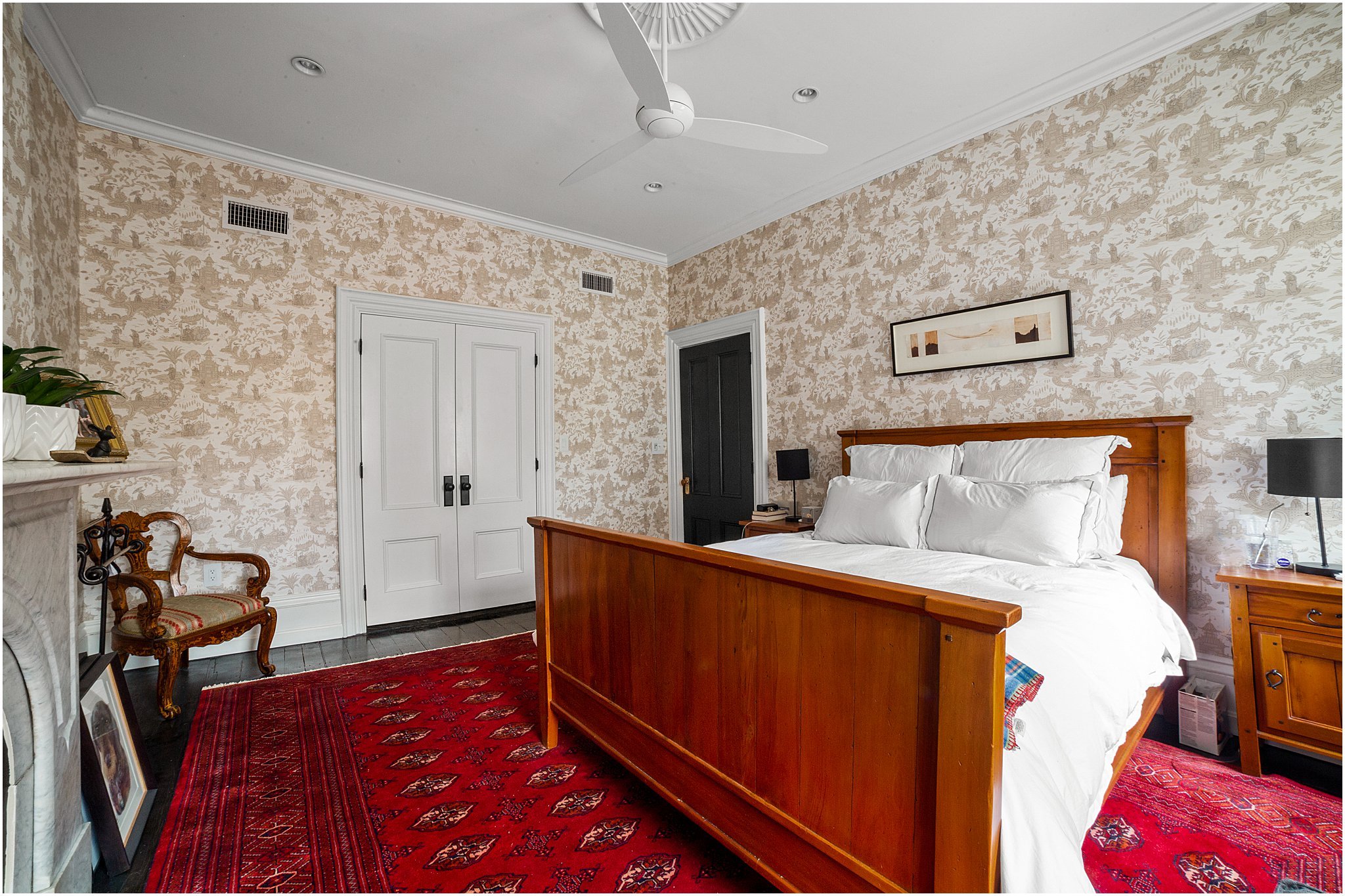
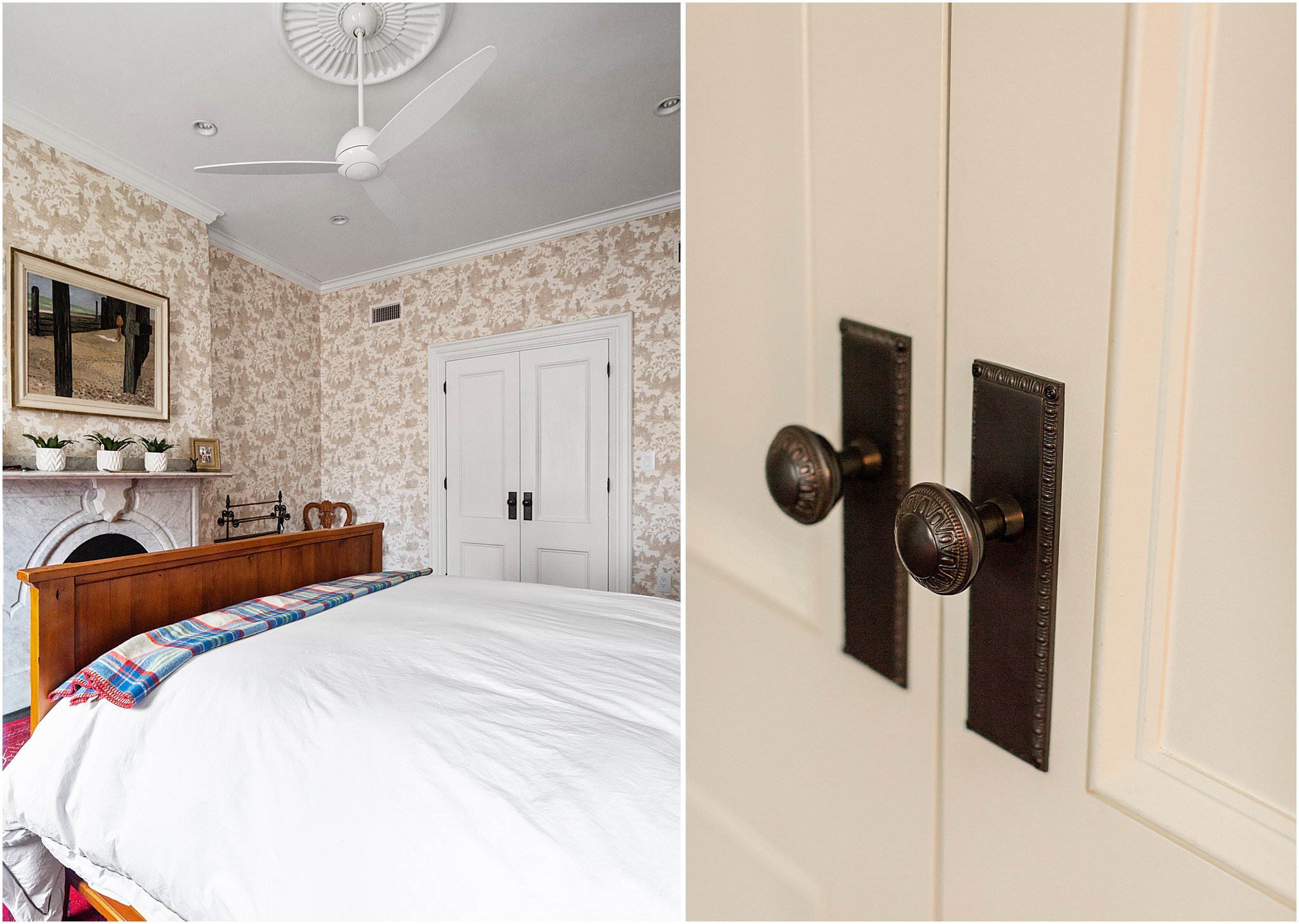
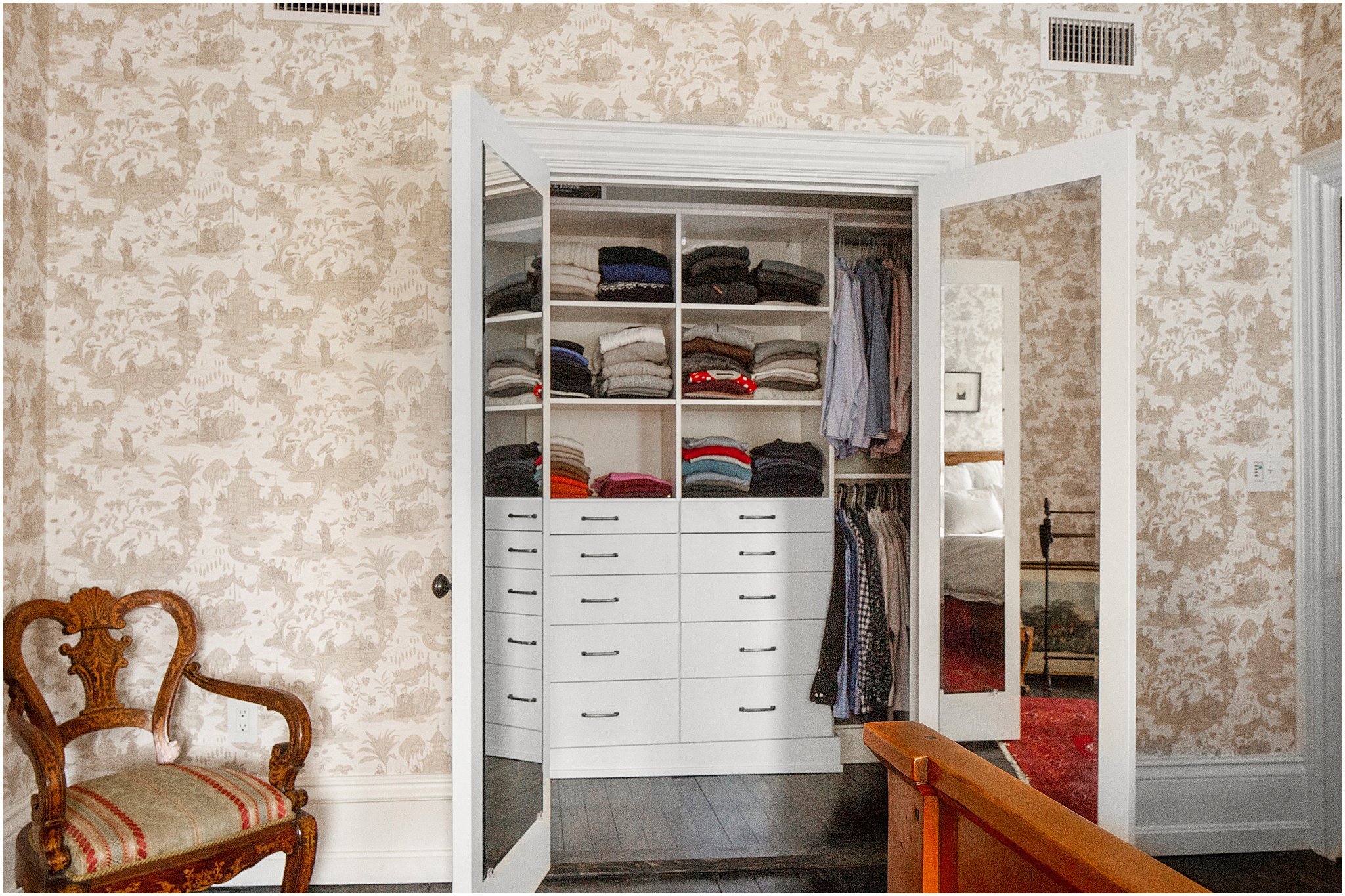
Before:
After: (Closed off doors and created new door from guest room)
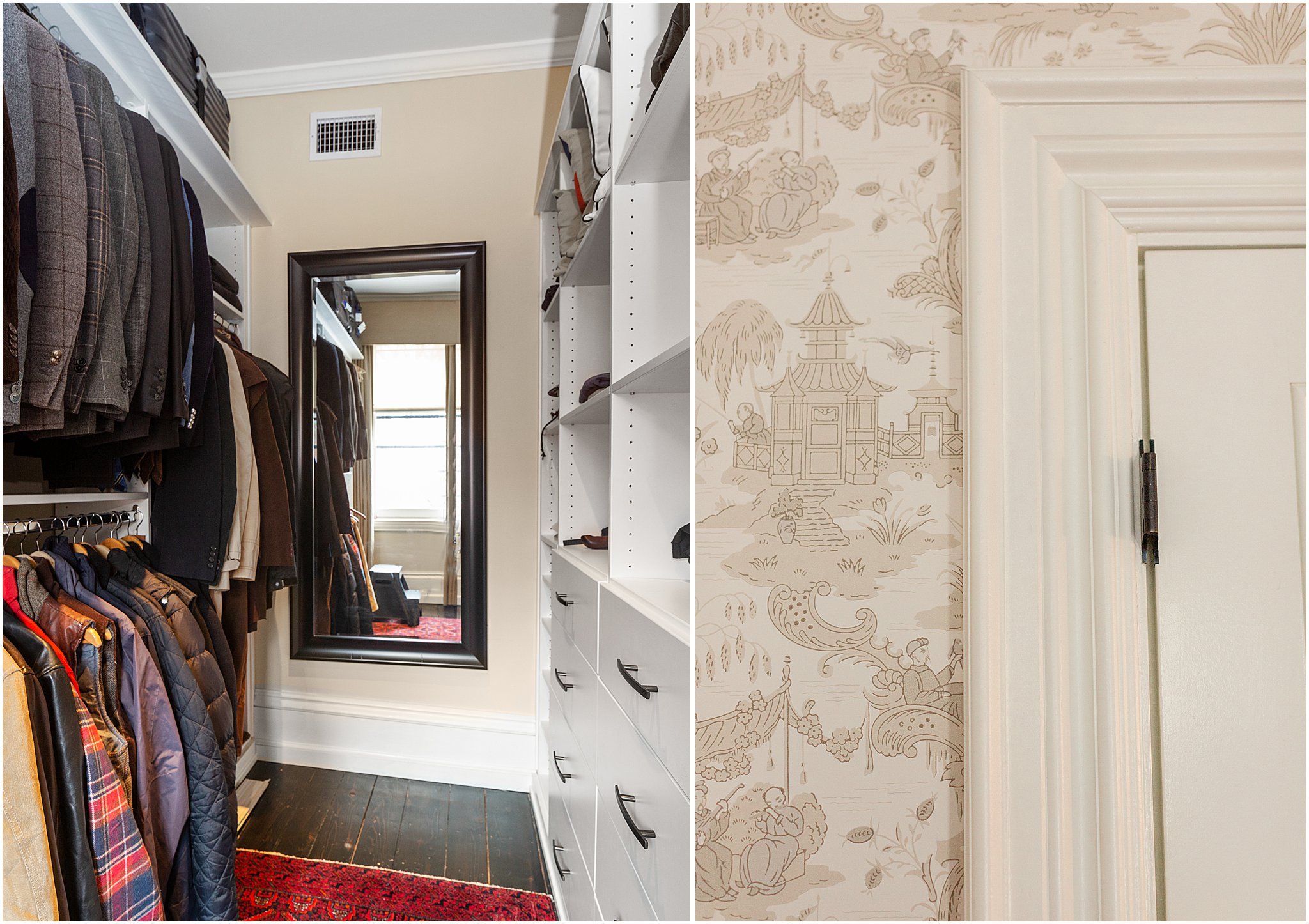
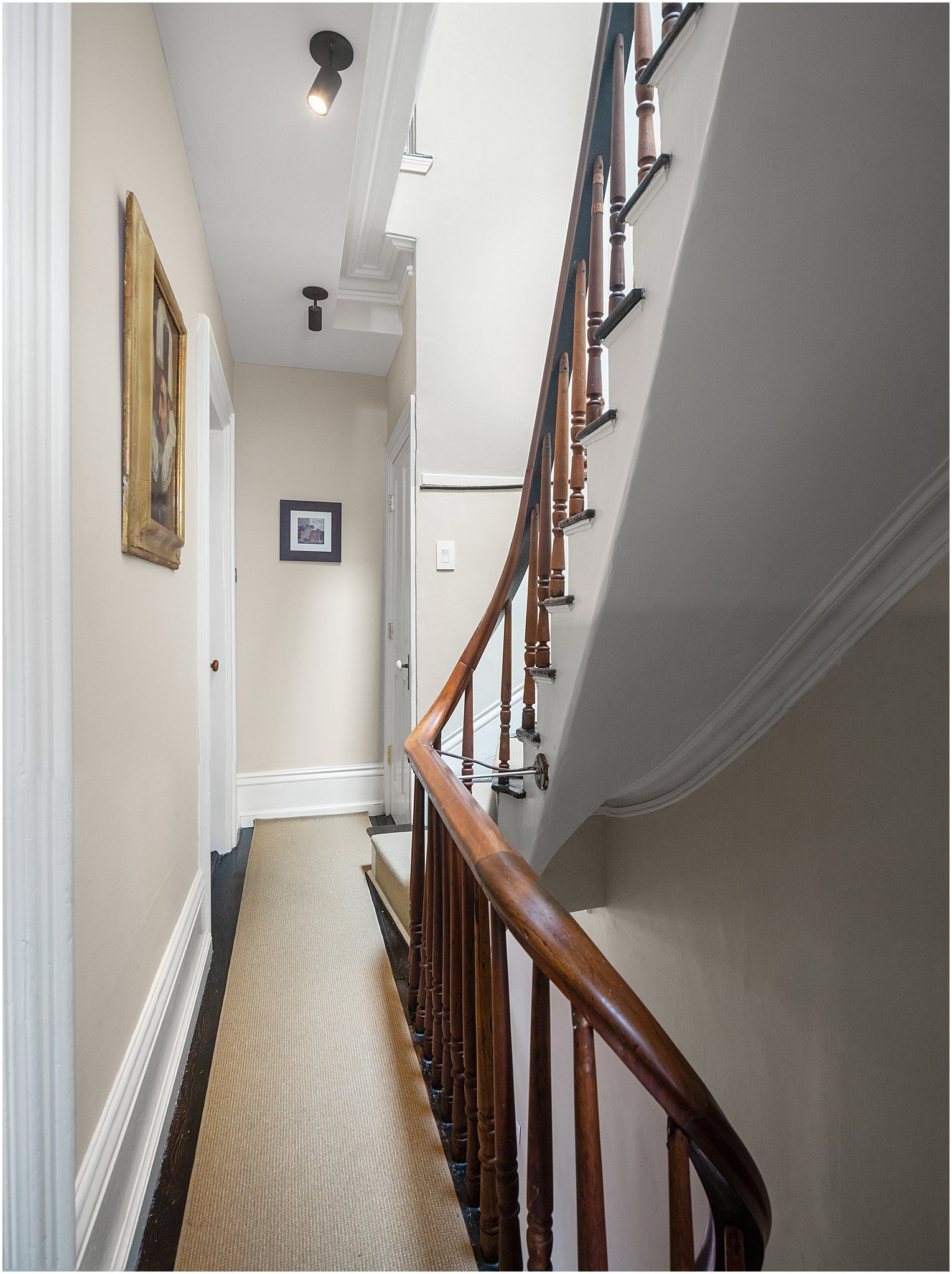
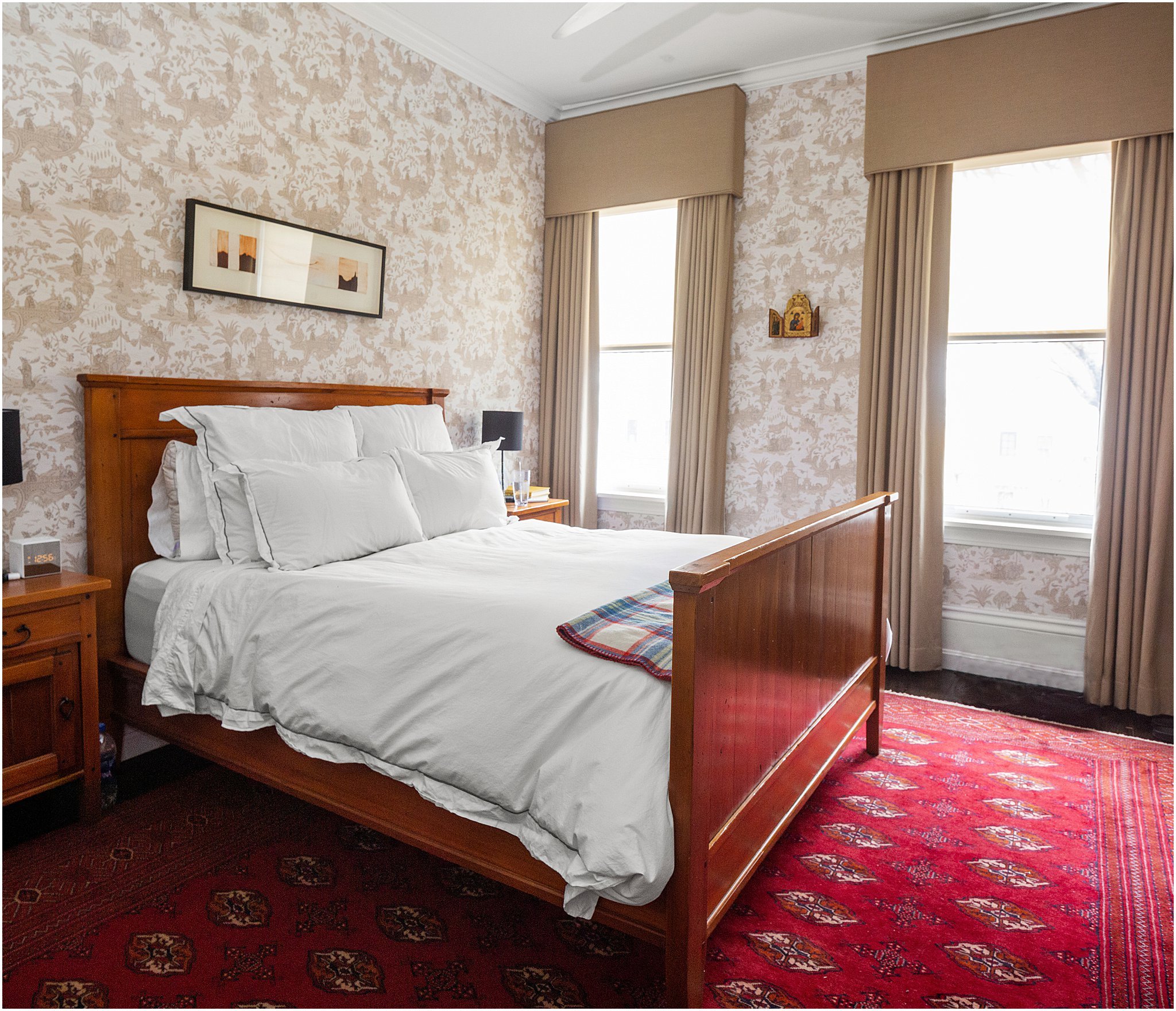
General Contracting: White Oak Home
Design: Andrew Buchanan
After Photography: Meredith Jane Photography
Hingham Basement Remodel - Harborview Road
We always love projects in our neighborhood. This was a complete basement remodel to create a guest bedroom and bathroom for Rich and Lindsey’s guests in their full height basement. The previous owners used this space in a sports way…
We always love projects in our neighborhood. This was a complete basement remodel to create a guest bedroom and bathroom for Rich and Lindsey’s guests in their full height basement. The previous owners used this space in a sports way, but that didn’t fully complete the space. The built in you see was actually a Facebook marketplace find that we put in place and made it look beautiful. We are so happy that they get to enjoy this space to its full potential now!
General Contracting: White Oak Home New England
After Photos: Meredith Jane Photography
Cambridge New Build - Belmont Street
This build was quite the labor of love! We turned this condo style building into two townhouses with a front unit and a back unit. This is located on Belmont Street in West Cambridge and is available for purchase…
This build was quite the labor of love! We turned this condo style building into two townhouses with a front unit and a back unit. This is located on Belmont Street in West Cambridge and is available for purchase. This was a complete gut with an added dormer and lowered the basement. In the front shown here, we went with a sleek modern vibe meant for the modern couple or bachelorette or bachelor. Please contact us if you are interested in purchasing!
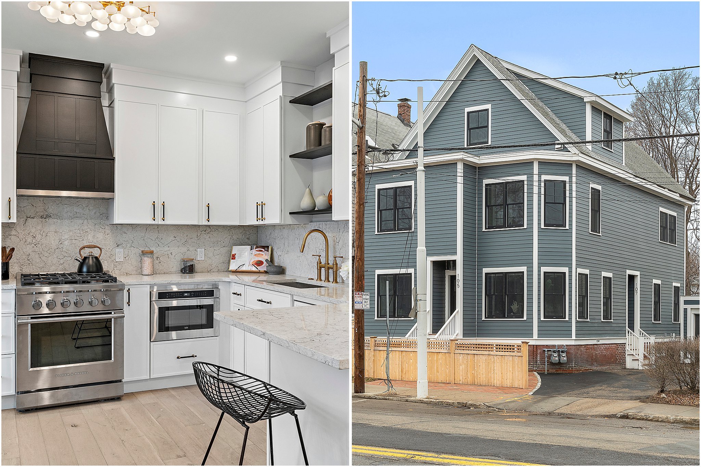
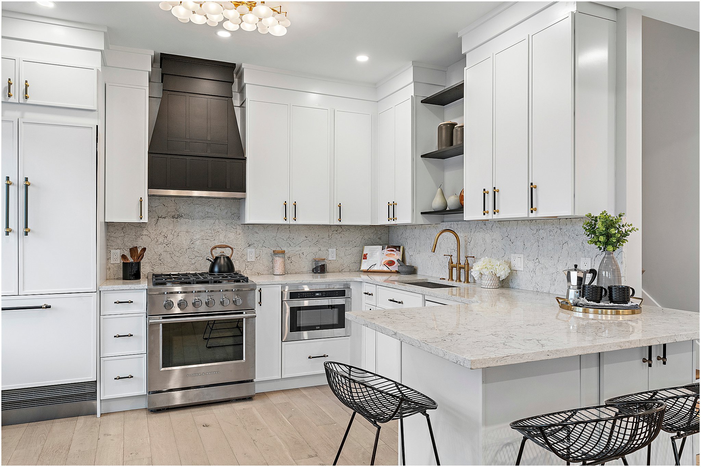
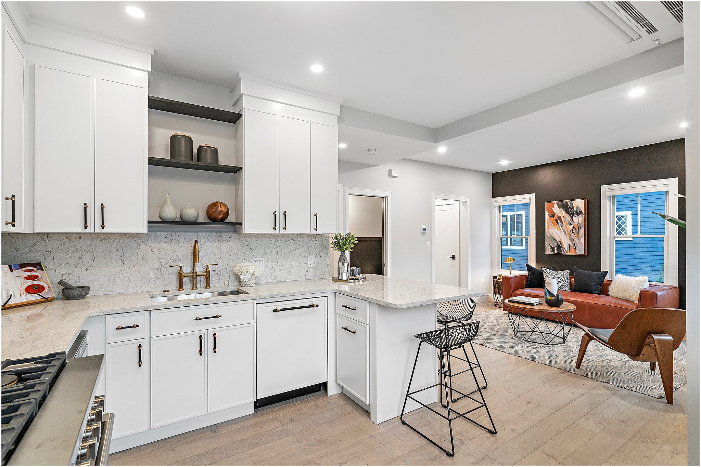
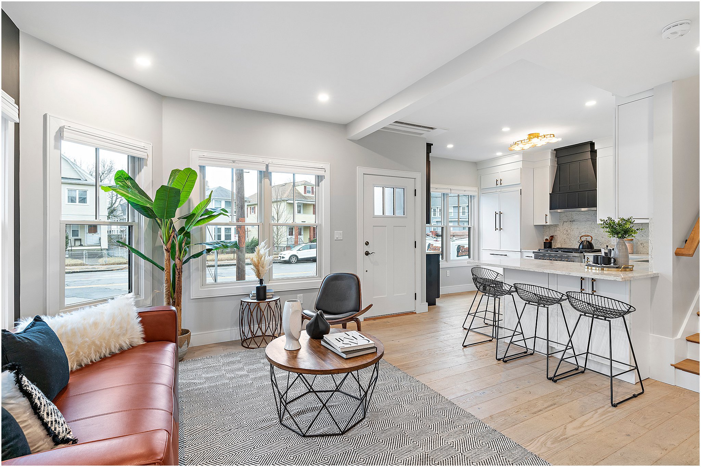
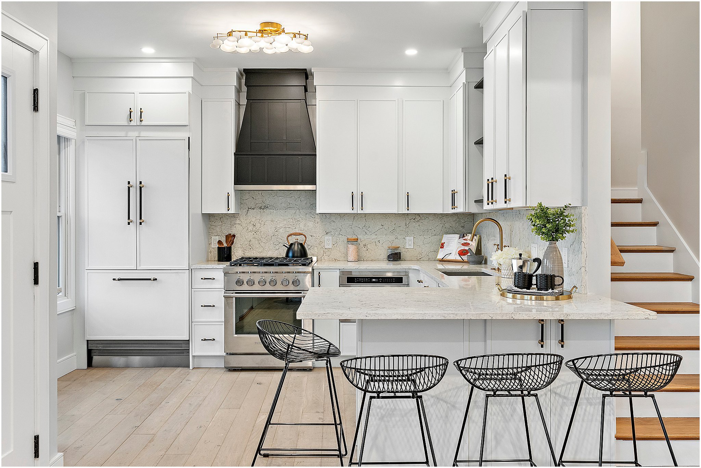
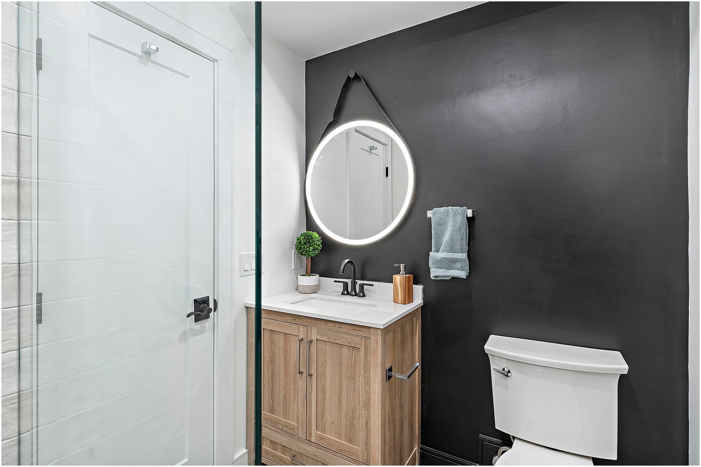
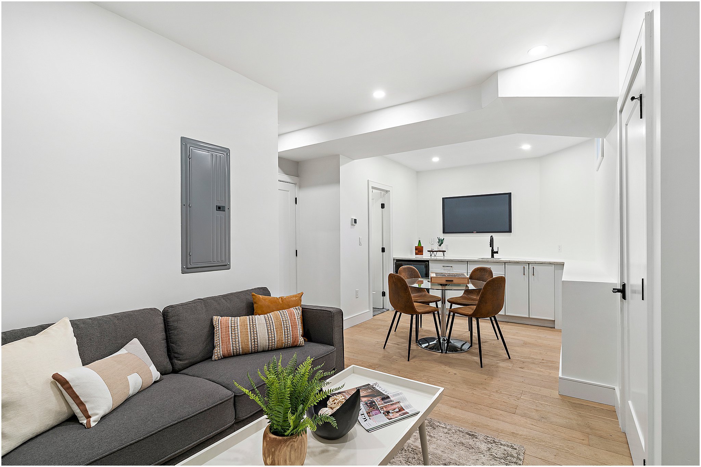
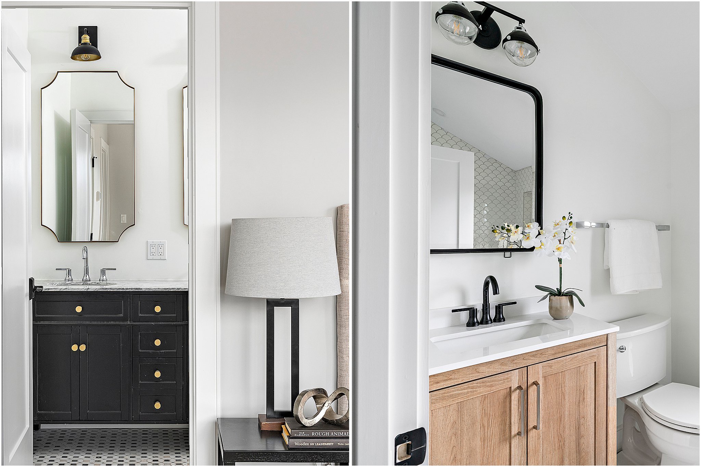
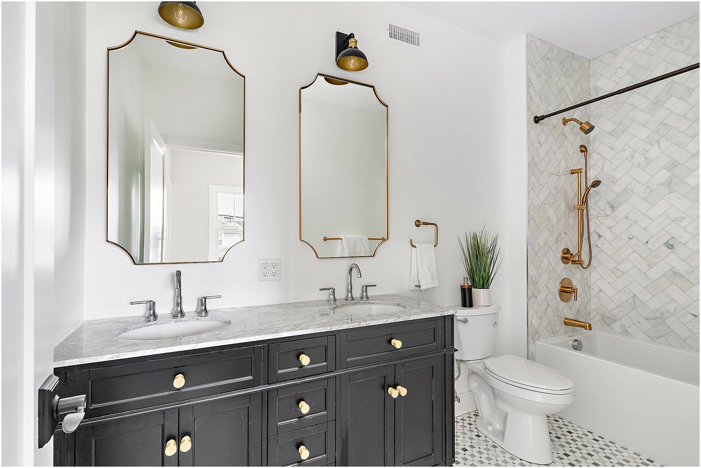
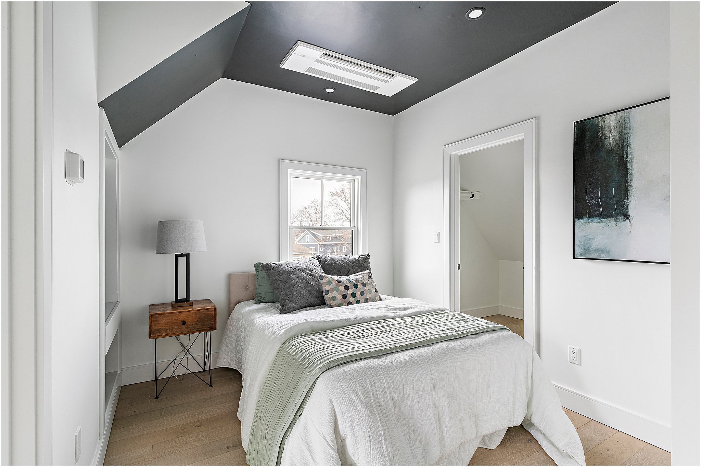
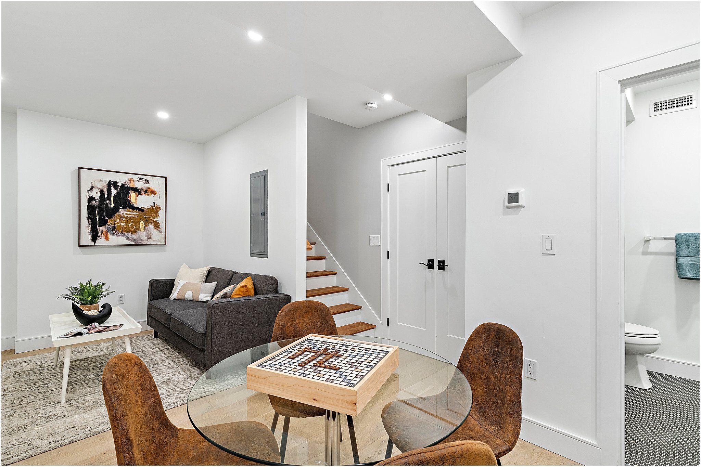
Cambridge New Build - Belmont St
This build was quite the labor of love! We turned this condo style building into two townhouses with a front unit and a back unit. This is located on Belmont Street in West Cambridge…
This build was quite the labor of love! We turned this condo style building into two townhouses with a front unit and a back unit. This is located on Belmont Street in West Cambridge and is available for purchase. In the back unit we are showing here, we went with coastal vibes to keep this unit light and bright with nods to recent traditional trends. We will share the front unit next week!
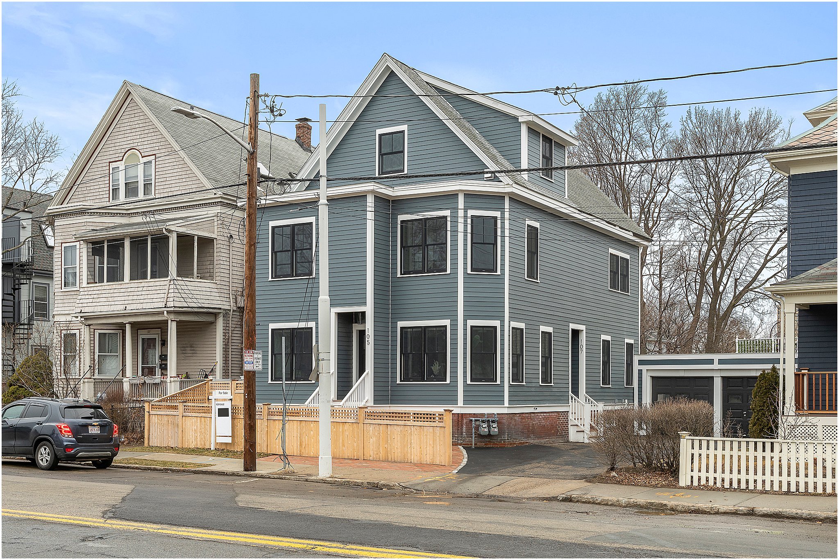
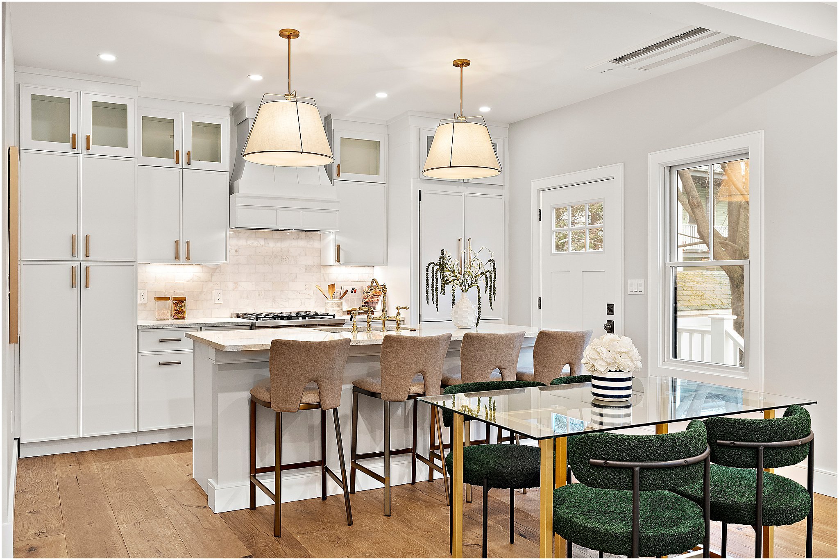
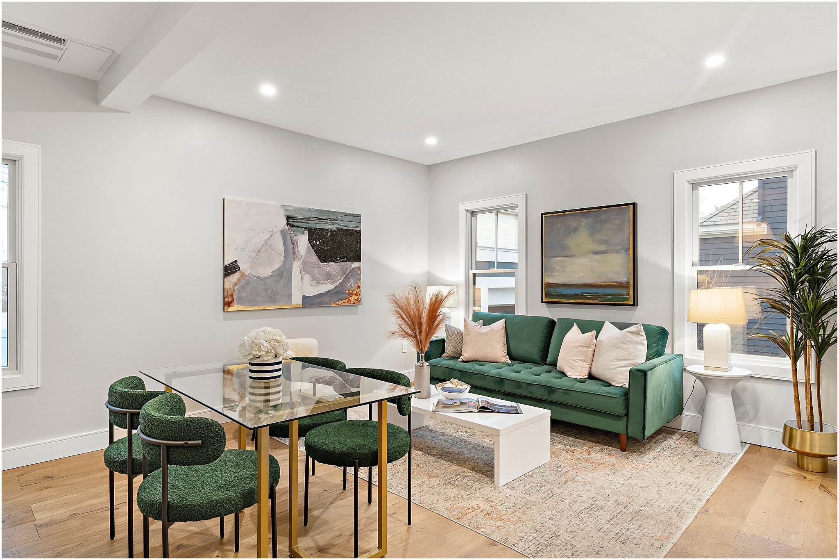
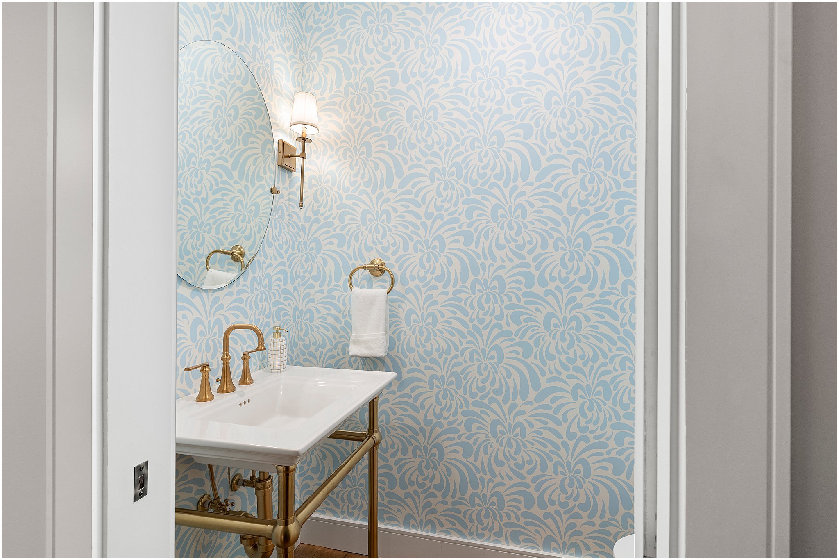
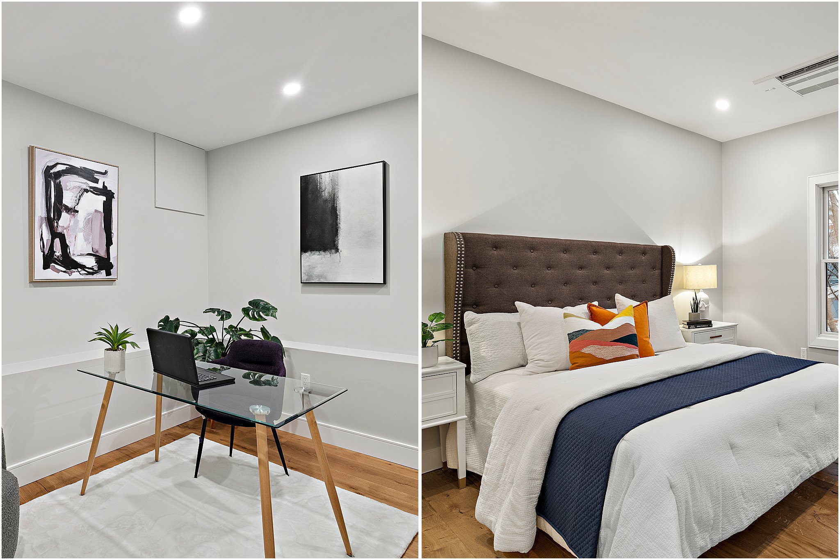
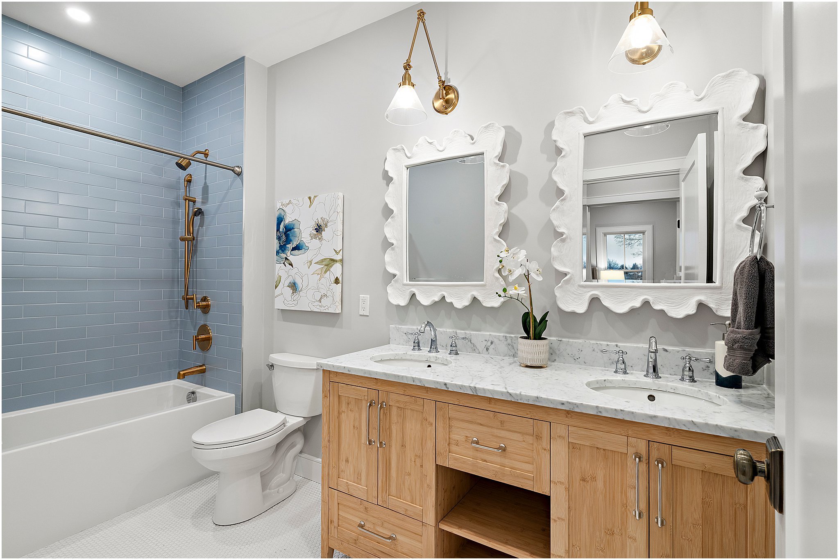
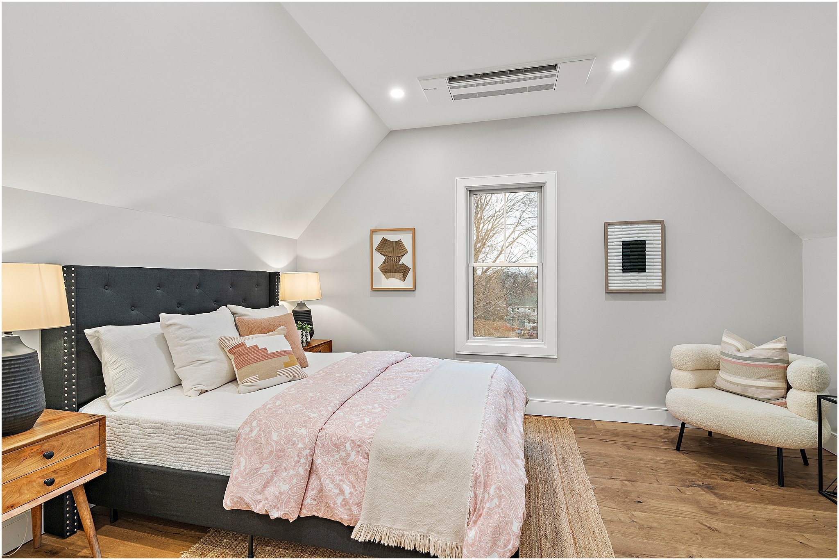
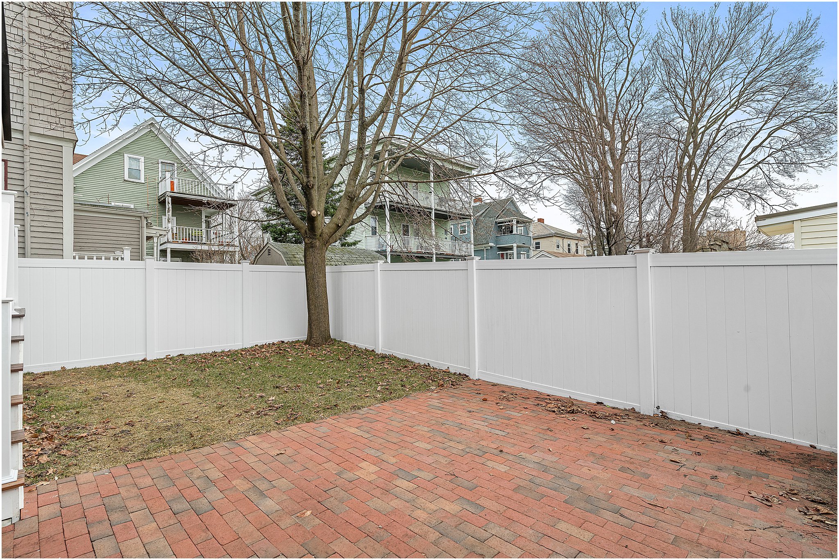
General Contracting: White Oak Home
Photography: ALouisJeanMedia
Hingham Complete Home Renovation - Elm Street
Who would have thought that only two years after finishing our condo in South Boston, a pandemic would hit and we would land our dream location on March 13th or 2020. We saw the yard and knew we would be able to expand, so we jumped on the 1300 square foot house, even though we knew it wouldn’t serve our needs for the long haul. As we were closing, we already were sketching plans, but the pandemic slowed things down a bit, and we ended up living in it for a year as it was. With one bathroom on the second floor, a baby and aging parents, we knew this wouldn’t do. After having our land survey completed, we learned that the only space we had to expand was in the front of the house, so we ended up adding two two story additions to either side and one small one in the back. Rain in July lead to more hassle as it called for pulling up all of the antique pine flooring we wanted to keep. It still pains us that we only had enough to complete one room, but we sure do hope our guests love it!
We could EASILY write a novel about this entire process, but for now, here are the before and afters!
Below are the exterior before and after. Outside, you can easily see the changes. We added three additions around the house, and dug into the hill for a one car garage held back by real stone retaining walls. Because this is a triangle lot, we only had the space to add the large additions to the front and one small addition to the back. The front left addition also allowed us to create a more private “back” yard and utilize more of our full property!
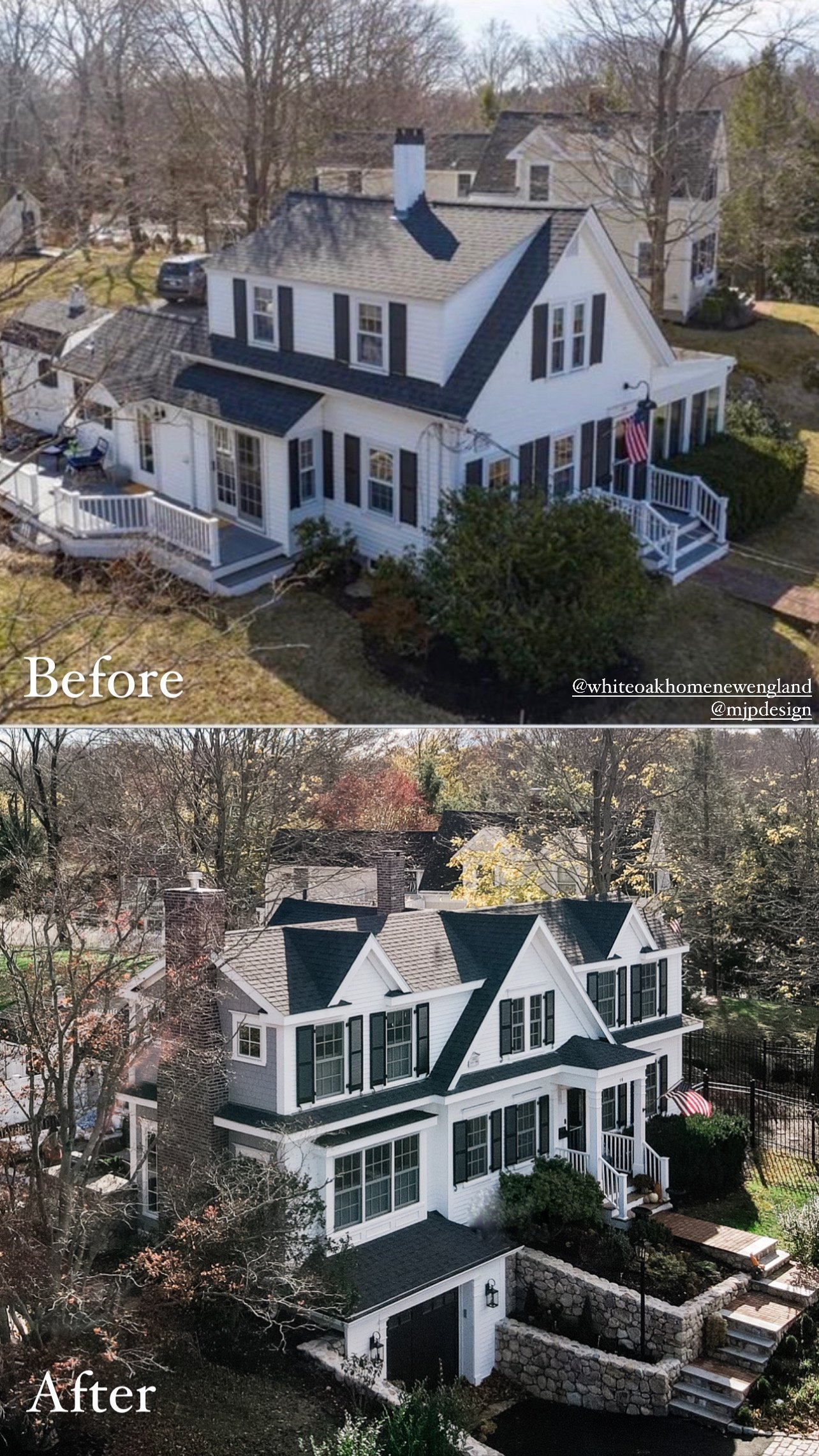
Let’s start with the heart of the home - the kitchen! I’ll start by saying it was not awful before. We had actually originally planned NOT to renovate the Kitchen, then we decided we needed to renovate, but repurpose the existing cabinets. The rainy July weather (when the roof was off) led them all to be damaged beyond repair. To clarify, any of the photos with the red rug are the before photos. There used to be a wall closing it off that we removed and replaced with a beam!
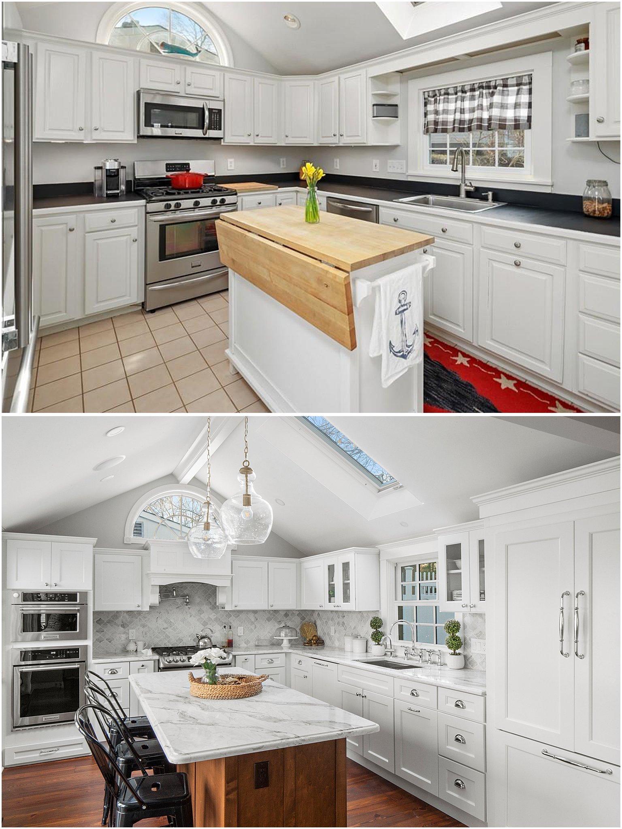
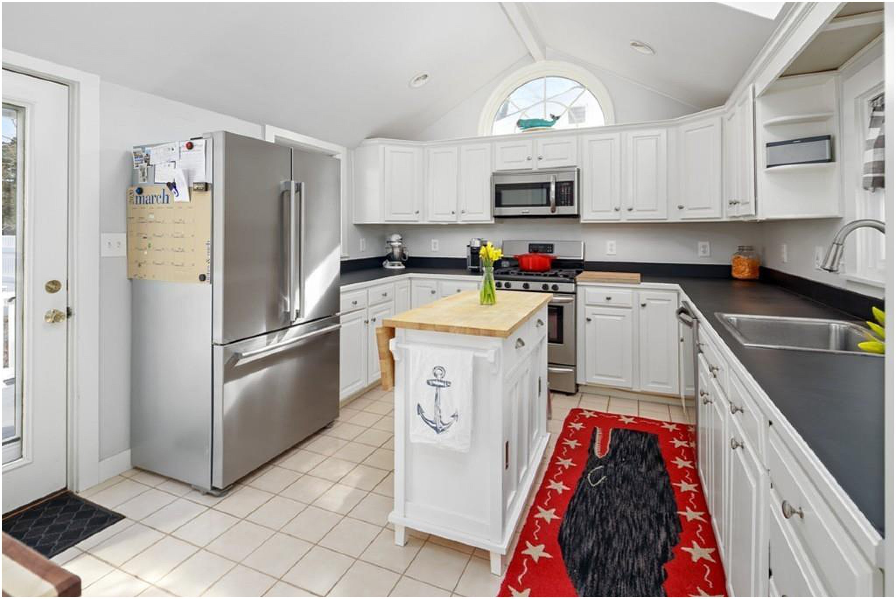
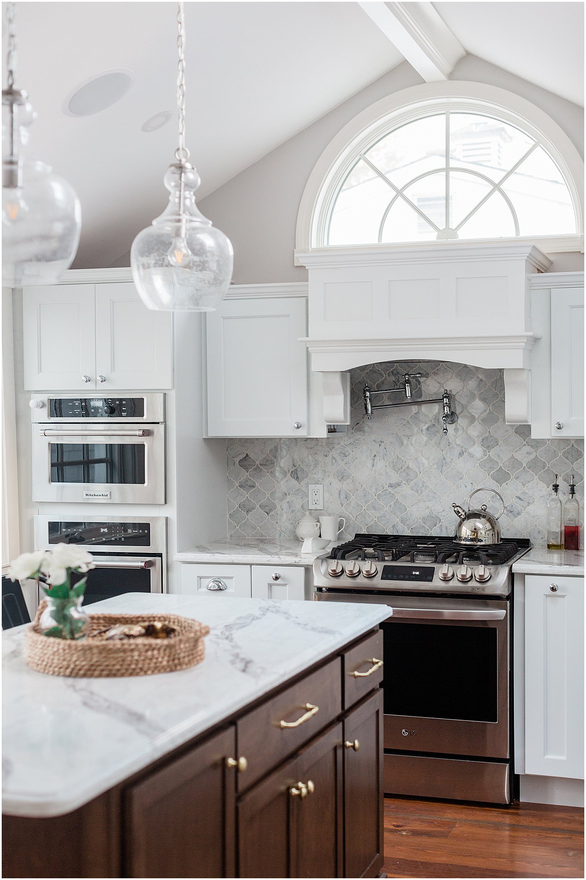
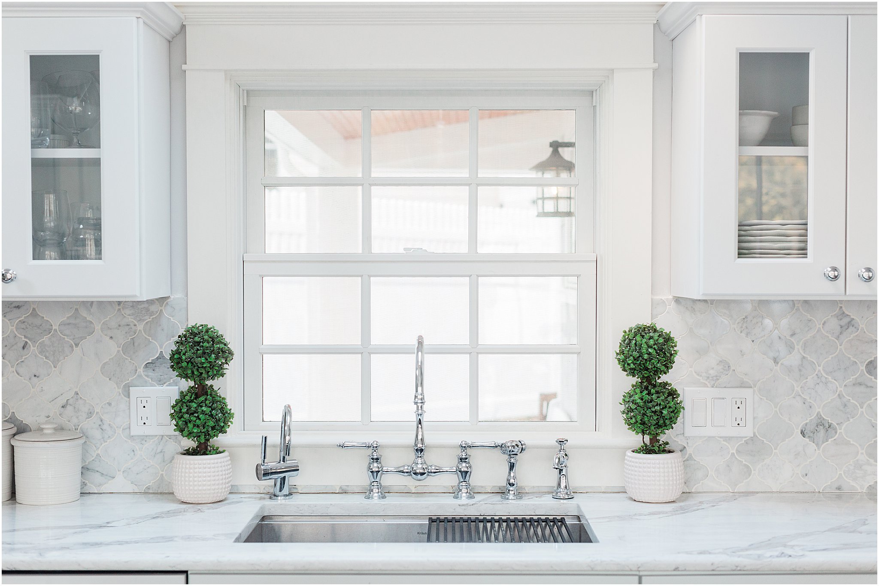
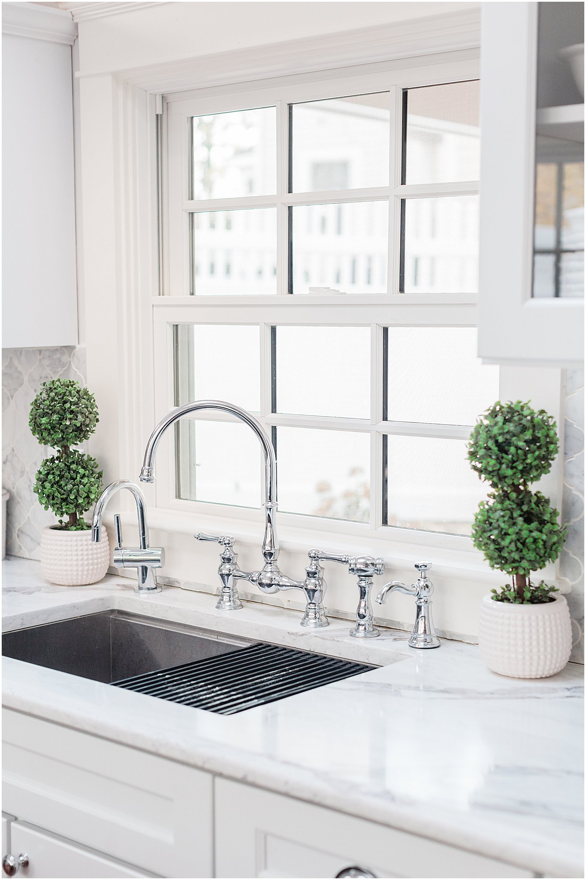
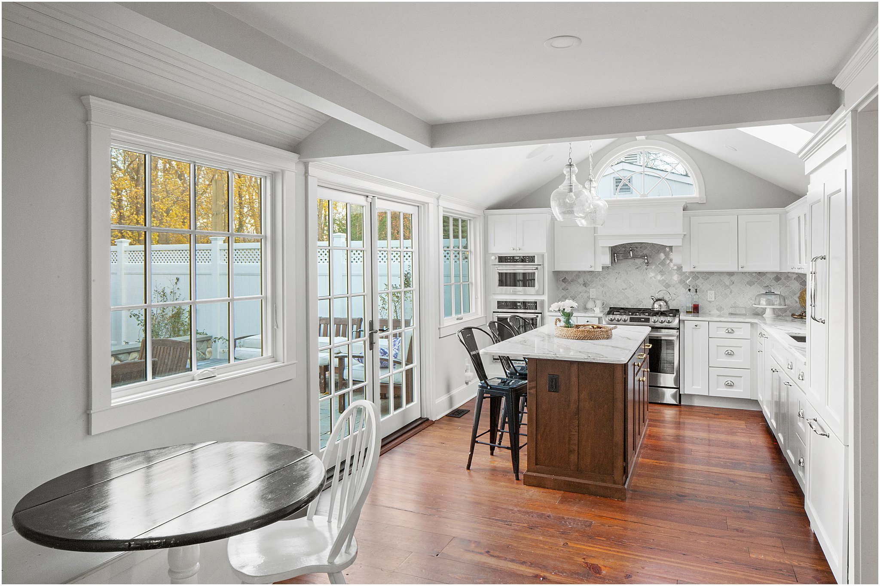
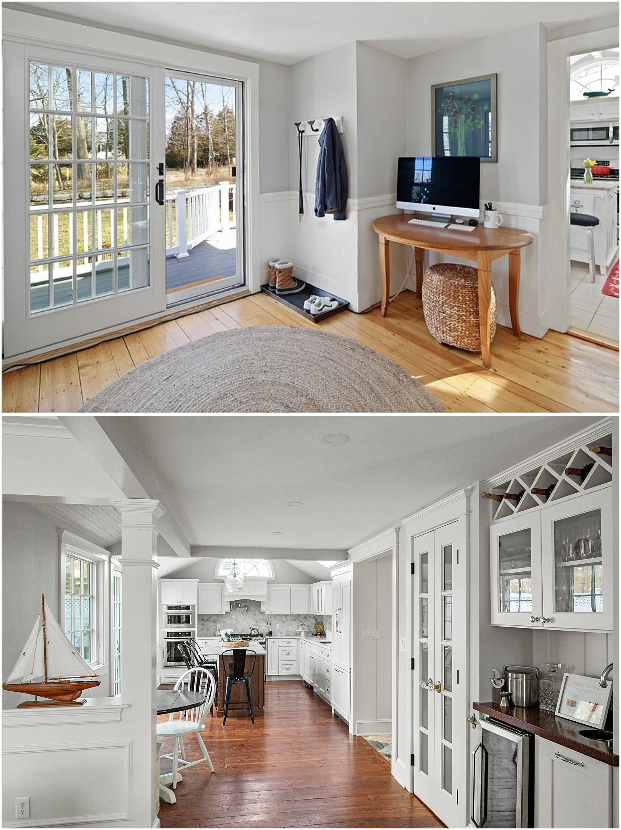
To the right in this final photo, you can see the entrance to the now mudroom. This used to be the entrance into living room that is now partly our office and partly our back mudroom. we needed to bump out a small amount in the back to add a powder room and more mudroom space, so that is the small third addition in the back I mentioned. The office isn’t quite finished (we are putting shelves in that will house more of the things we need for our businesses and is currently pretty messy), so we are leaving that off today’s post, but you can see the double wood doors below! Again NONE of this was bad before, it was simply just too tight and needed some modern functionality!
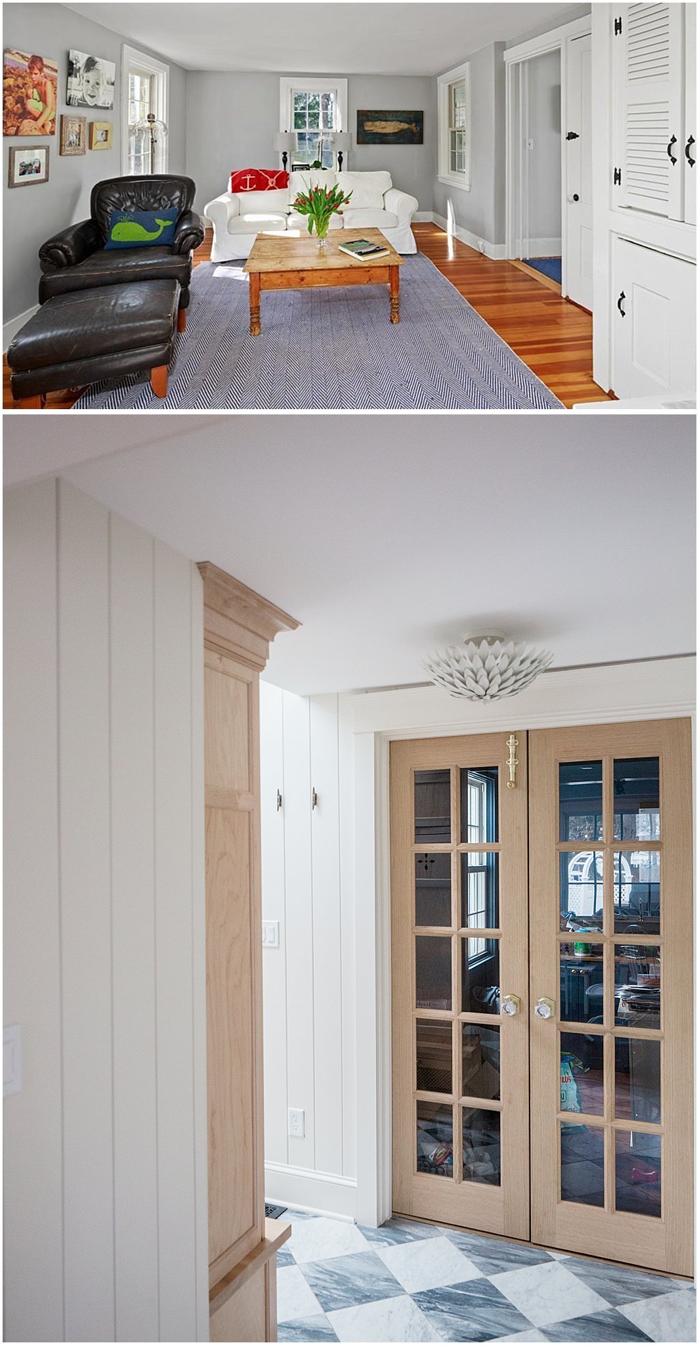
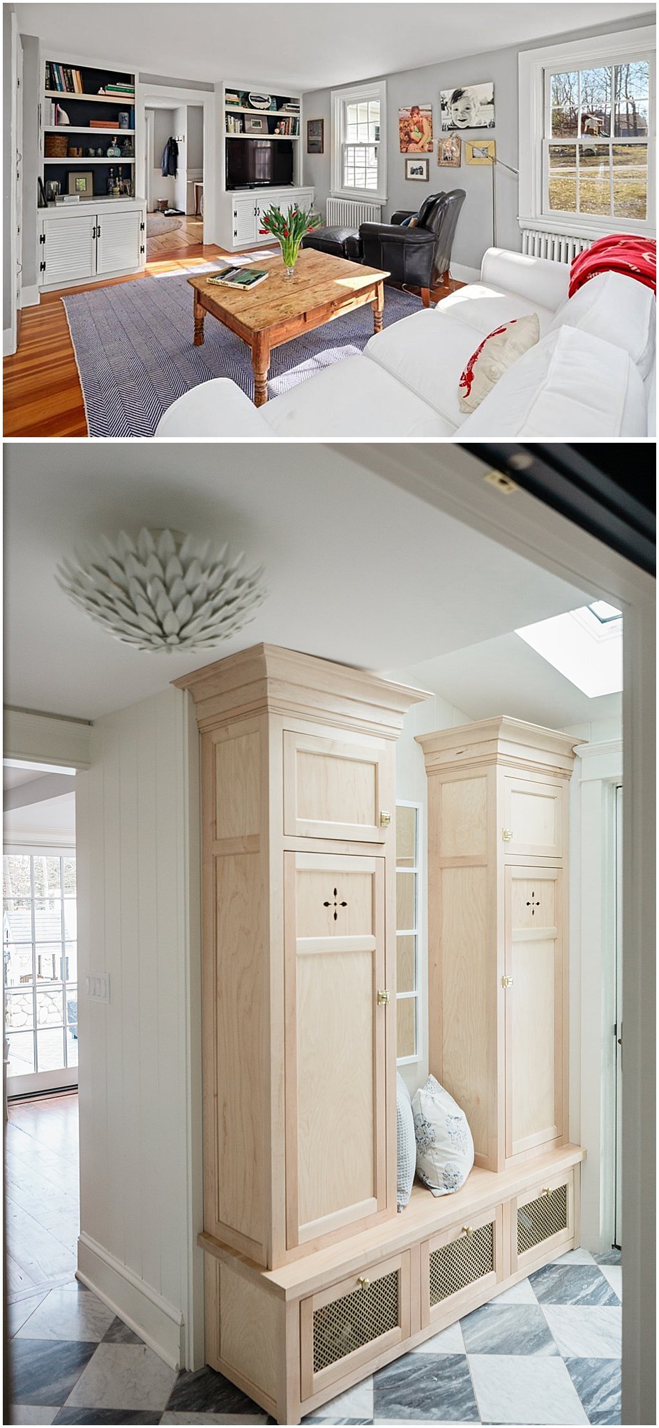
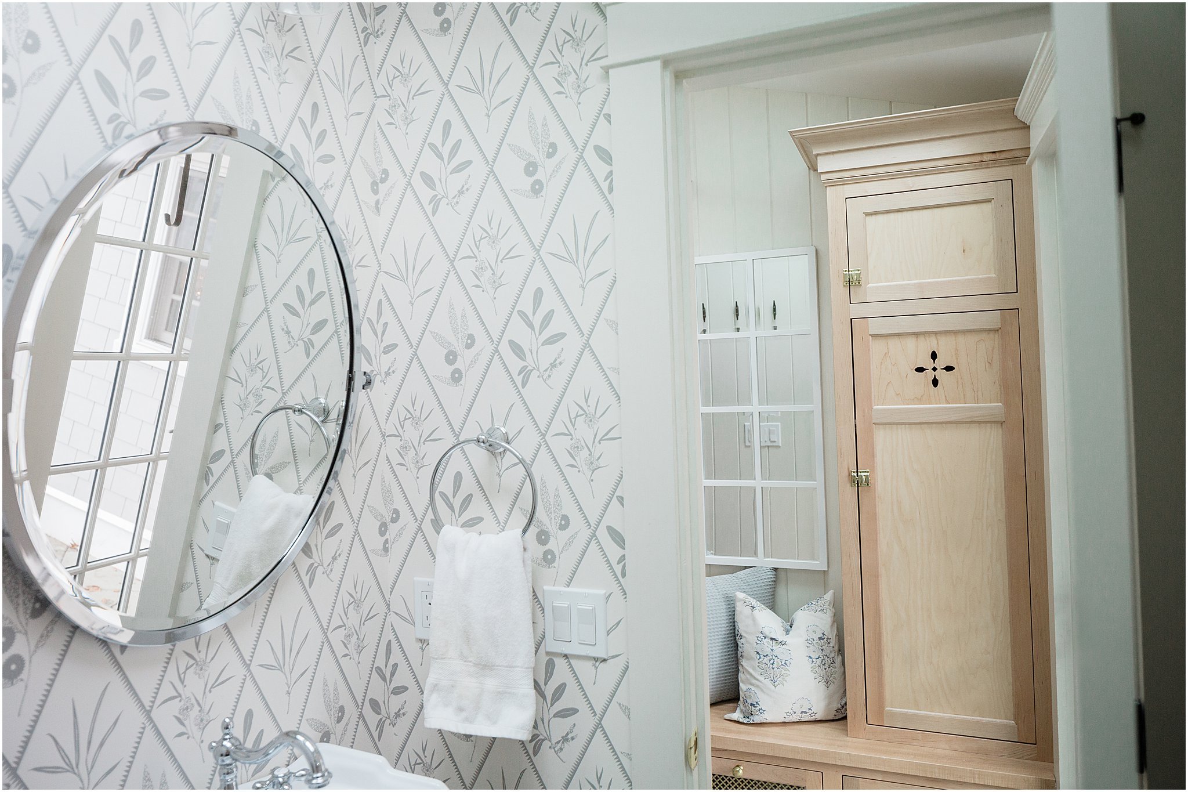
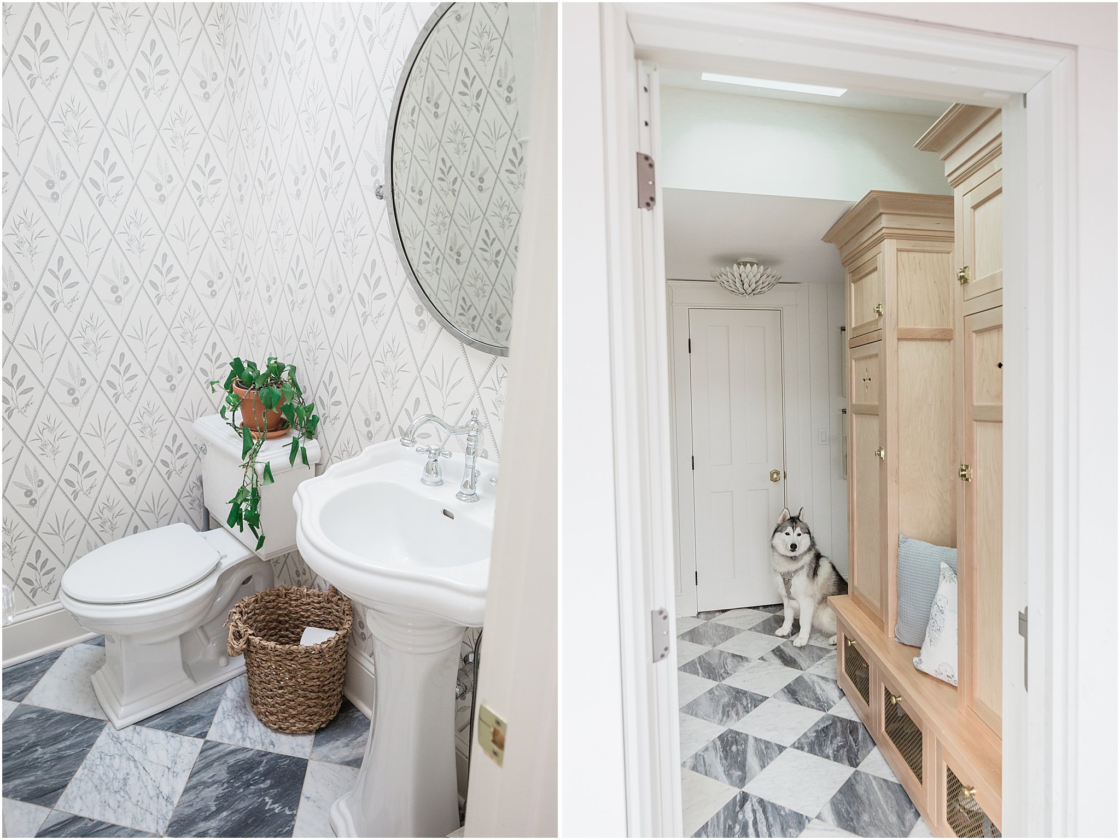
Next, we go to the open living room dining room where we added the entire space that is now the living room as the bottom part of a two story addition. This creates an L with the kitchen and is the perfect hybrid open/closed concept from the kitchen. It provides enough of a separation to have two activities at the same time, but still the connectivity to be able to peak around and see if needed.
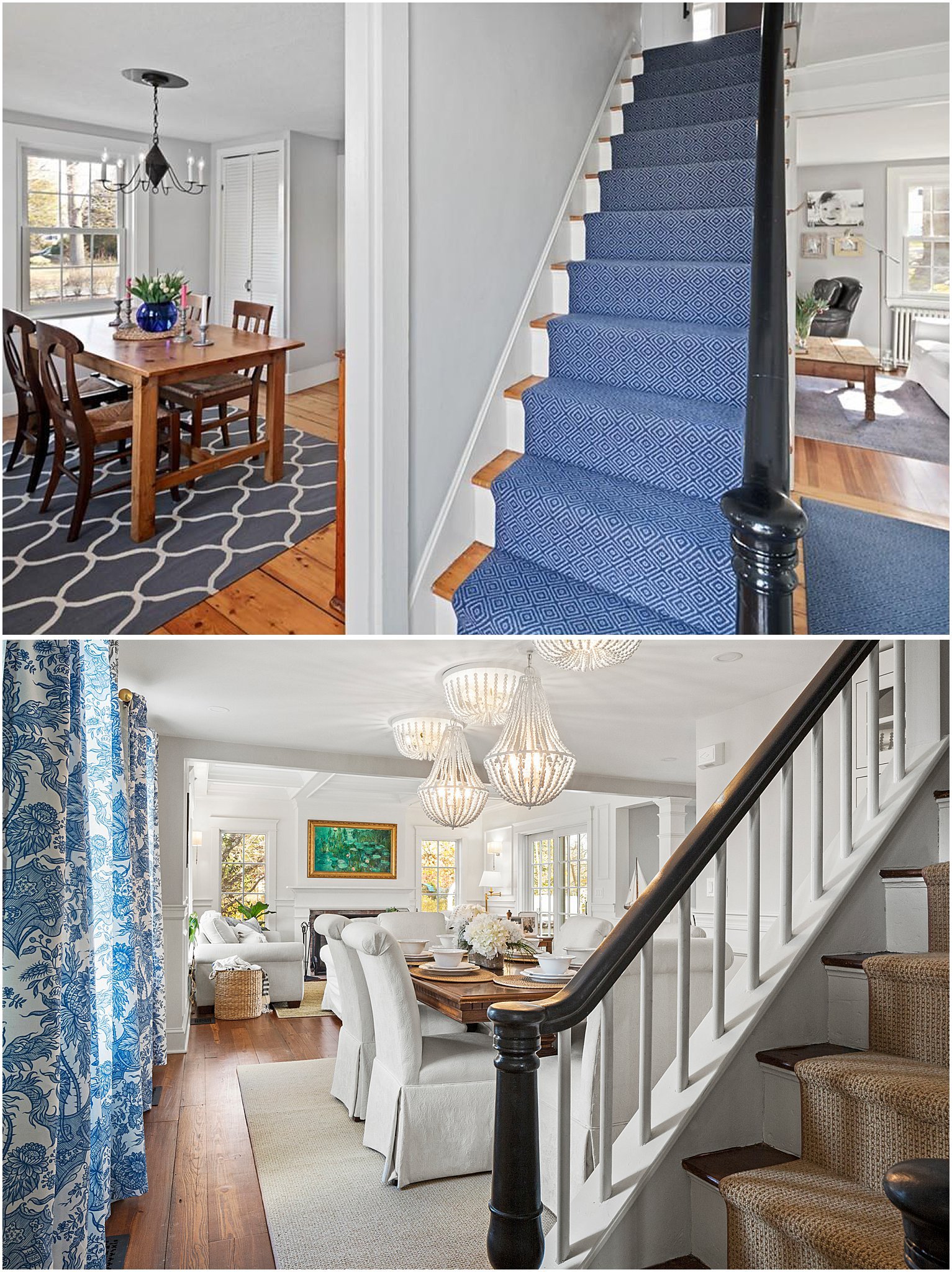
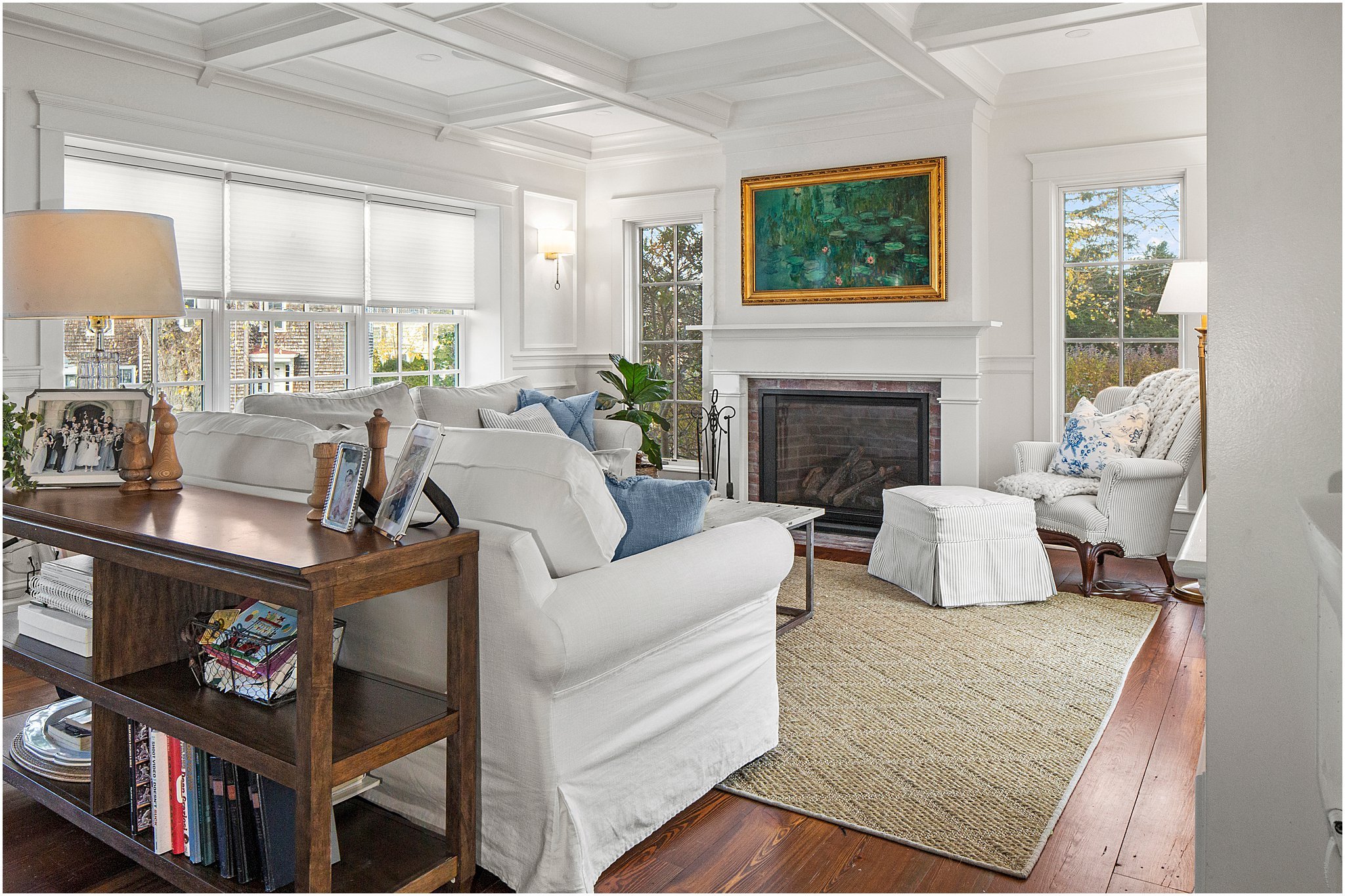
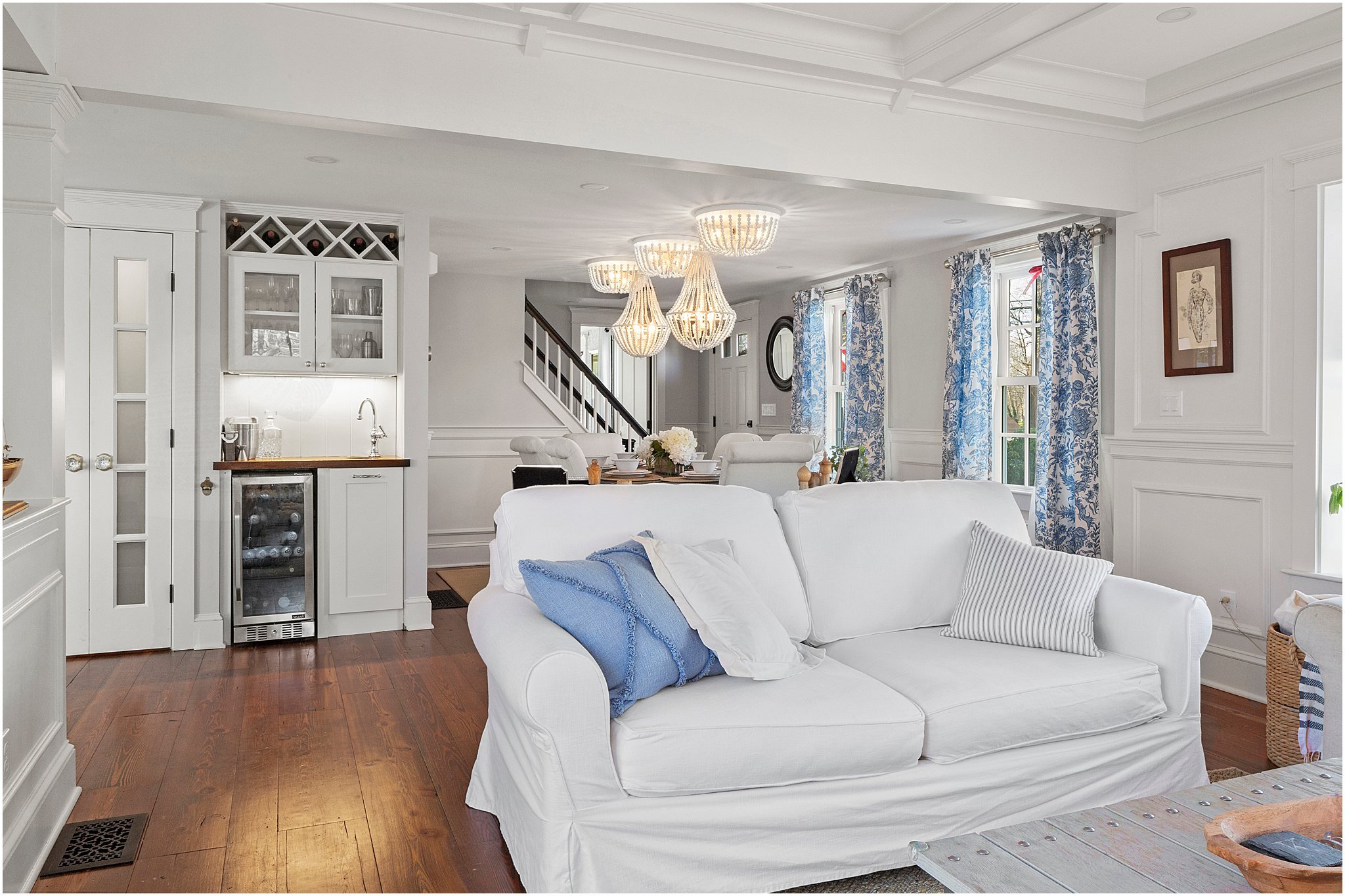
Right next to the front door there used to be a sunroom that we used to use as our office (the previous owners had a daybed and their peloton in there as you can see!). We took that entire structure down and built a two story addition for a guest suite below and a master bedroom above. Just below is the now guest bedroom! Again because of the rain, we couldn’t salvage all of the beautiful original floors, but what we did was repurposed into this room and we love it!
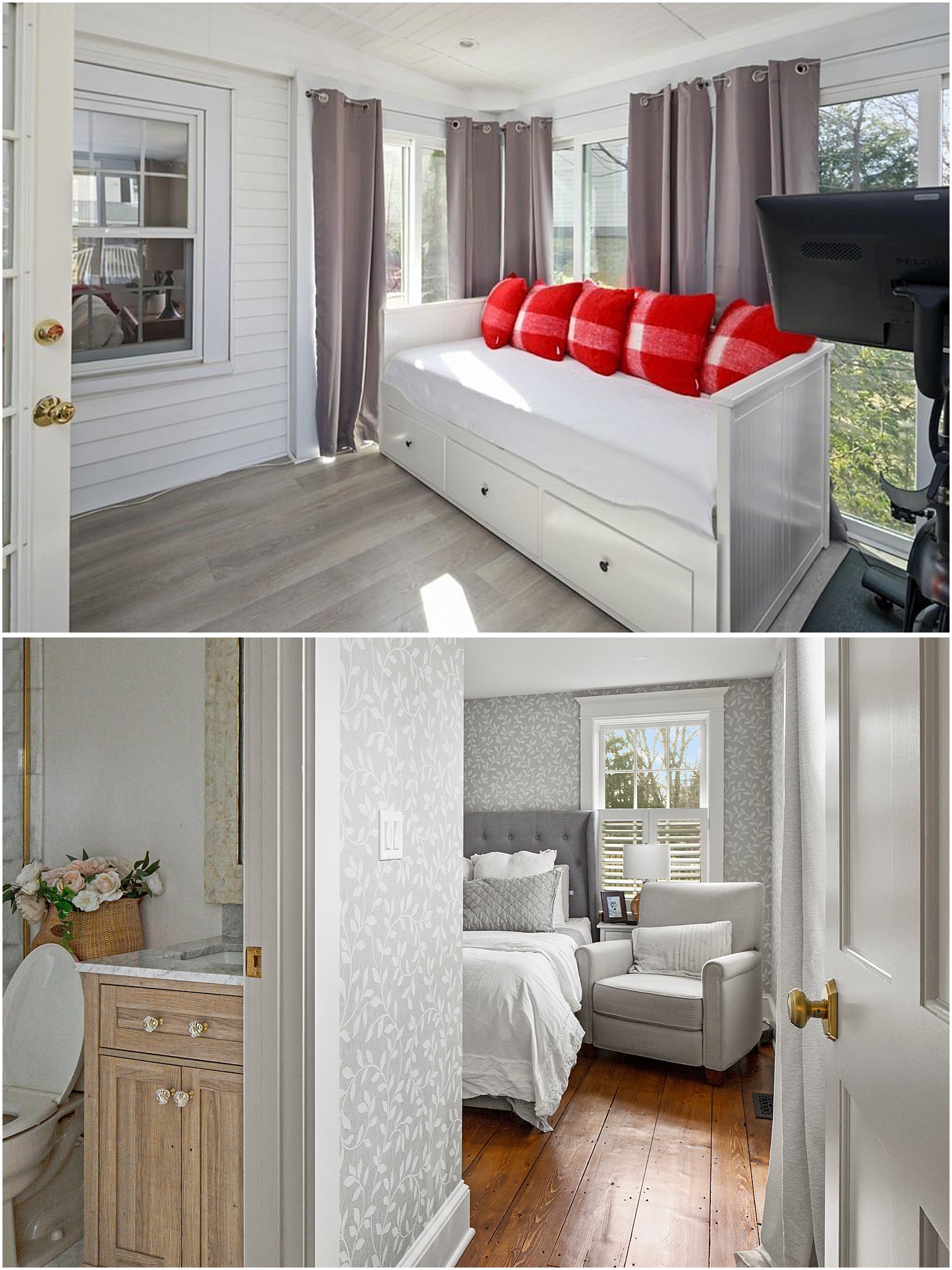
At the top of the stairs is a bathroom that we virtually didn’t touch (just changed the window) and a small bedroom that used to be the second largest in the house - now it is the smallest by far. The footprint of the bedroom didn’t change, but our very own Chris Kerr added all of the detailed molding you see!
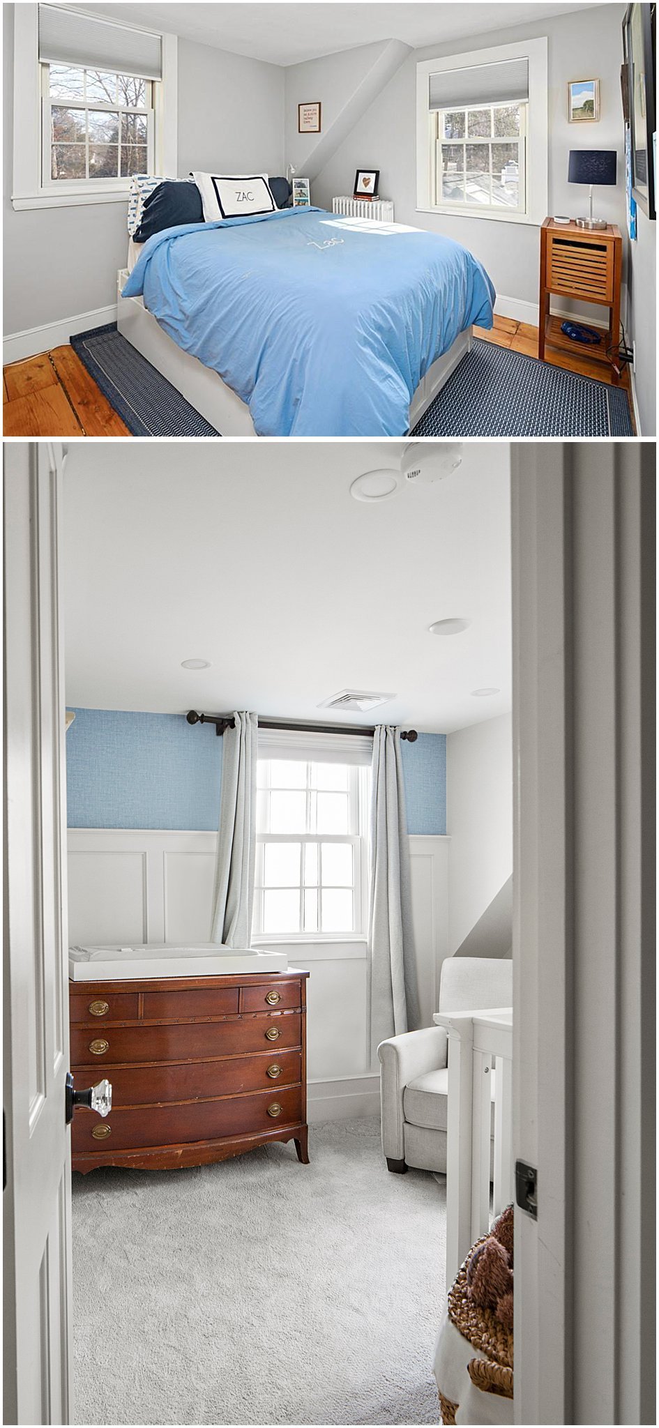
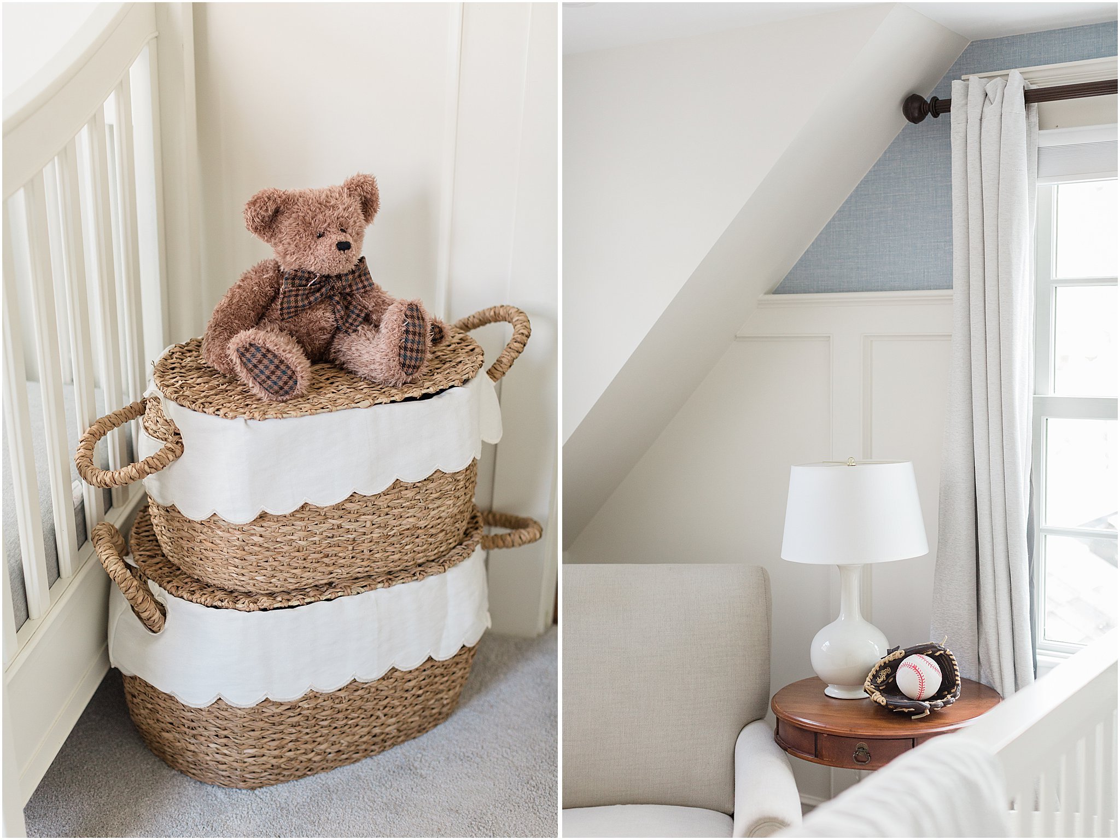
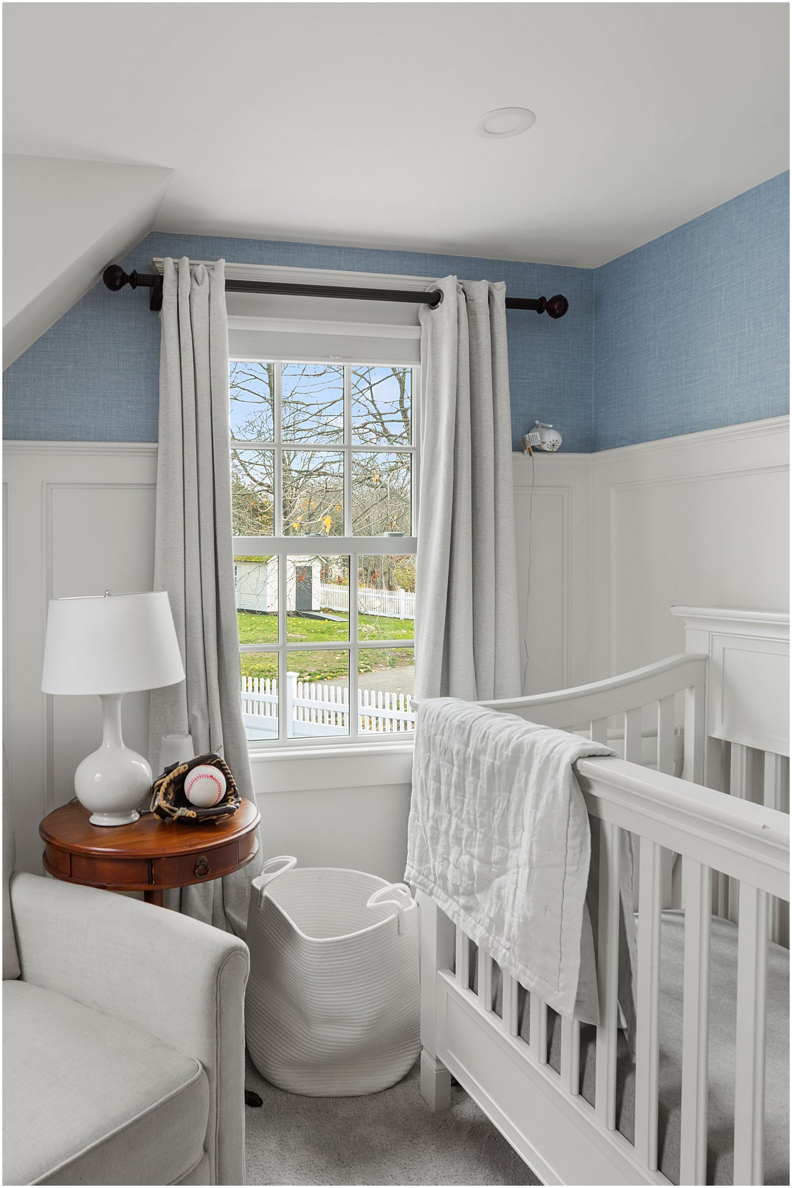
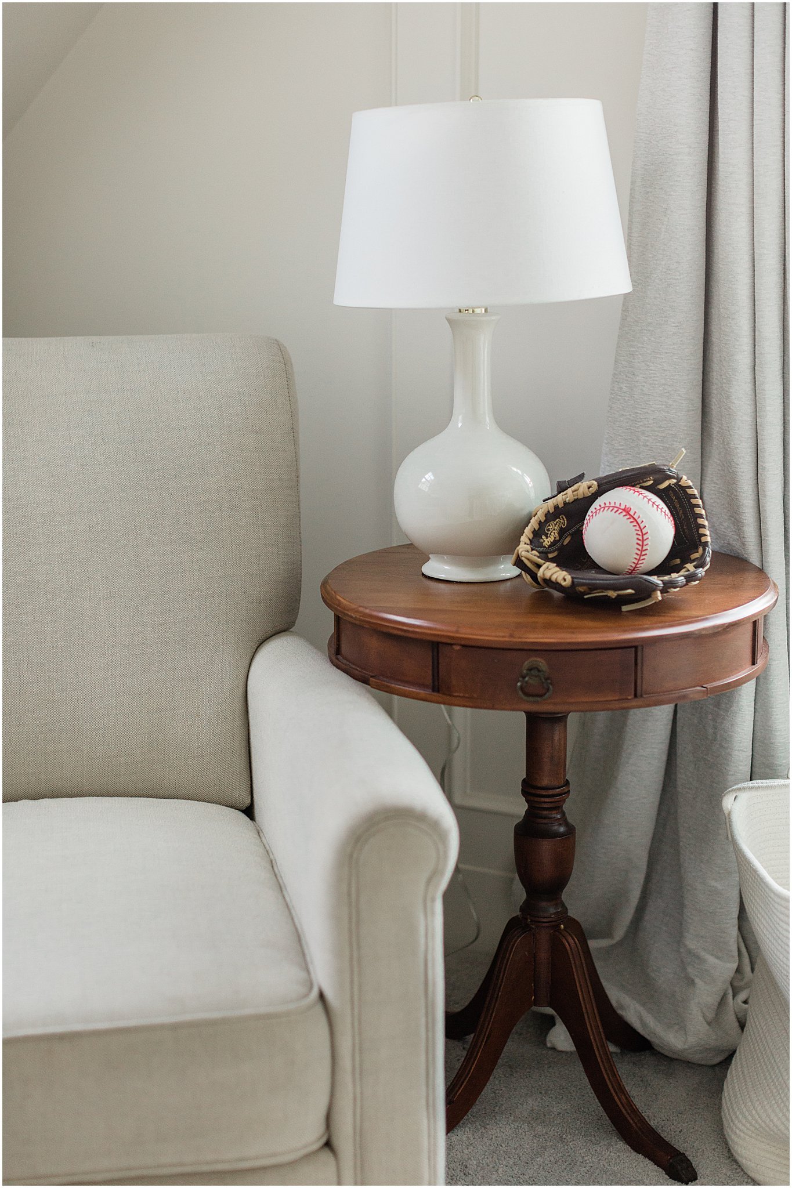
The primary bedroom was turned into a playroom and laundry room (laundry room is not quite finished so it is not pictured here). In this first picture of the bedroom below, to the right of the window we created a hallway to our daughters room (with the laundry to the left) and used the remaining space for the playroom. We turned the oddly shaped closet into a reading nook with open railing for now, with full plans to turn it into a closet again if necessary. It is a fun way to connect with the kids while they are upstairs playing and we are downstairs working!
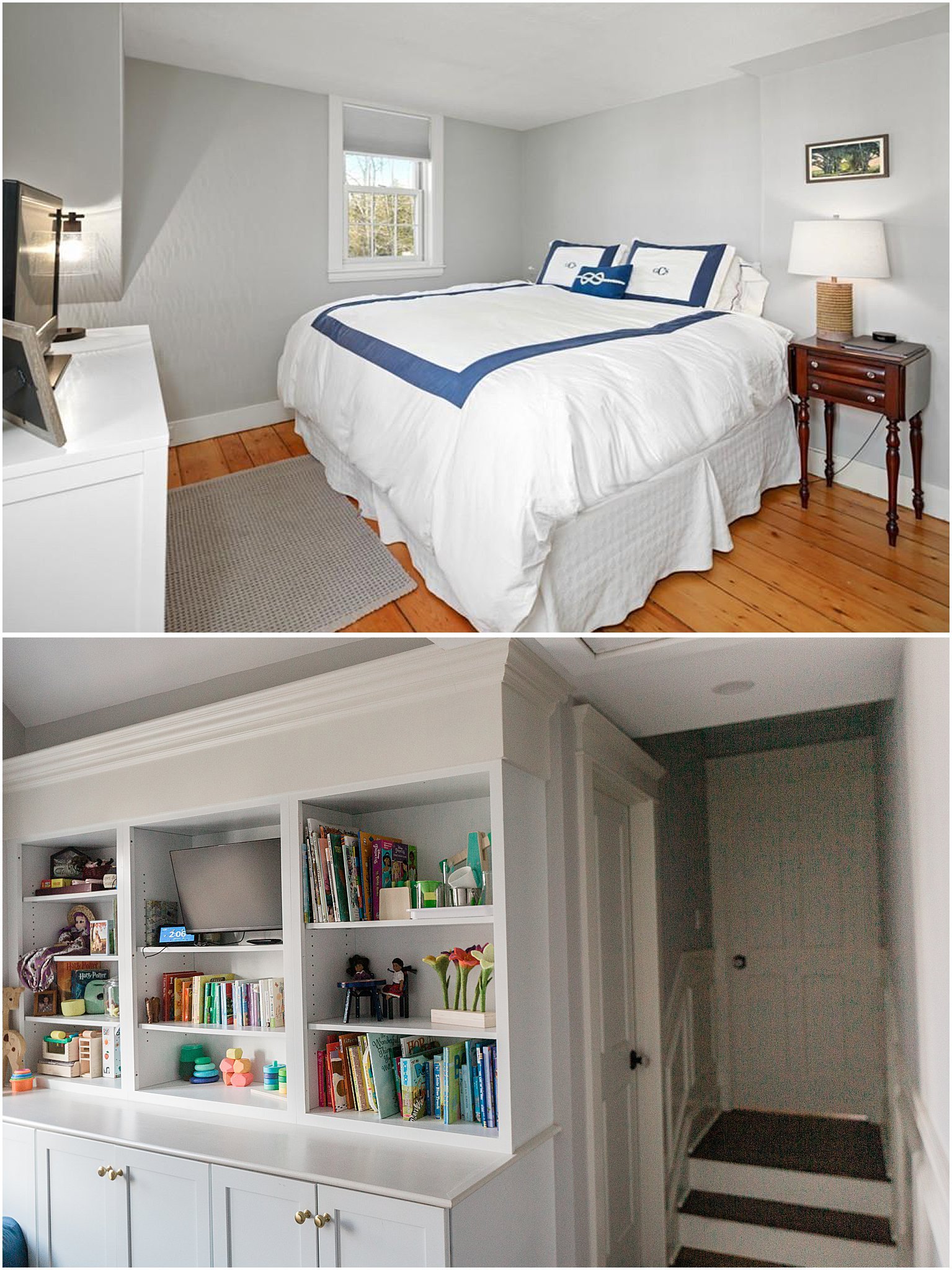
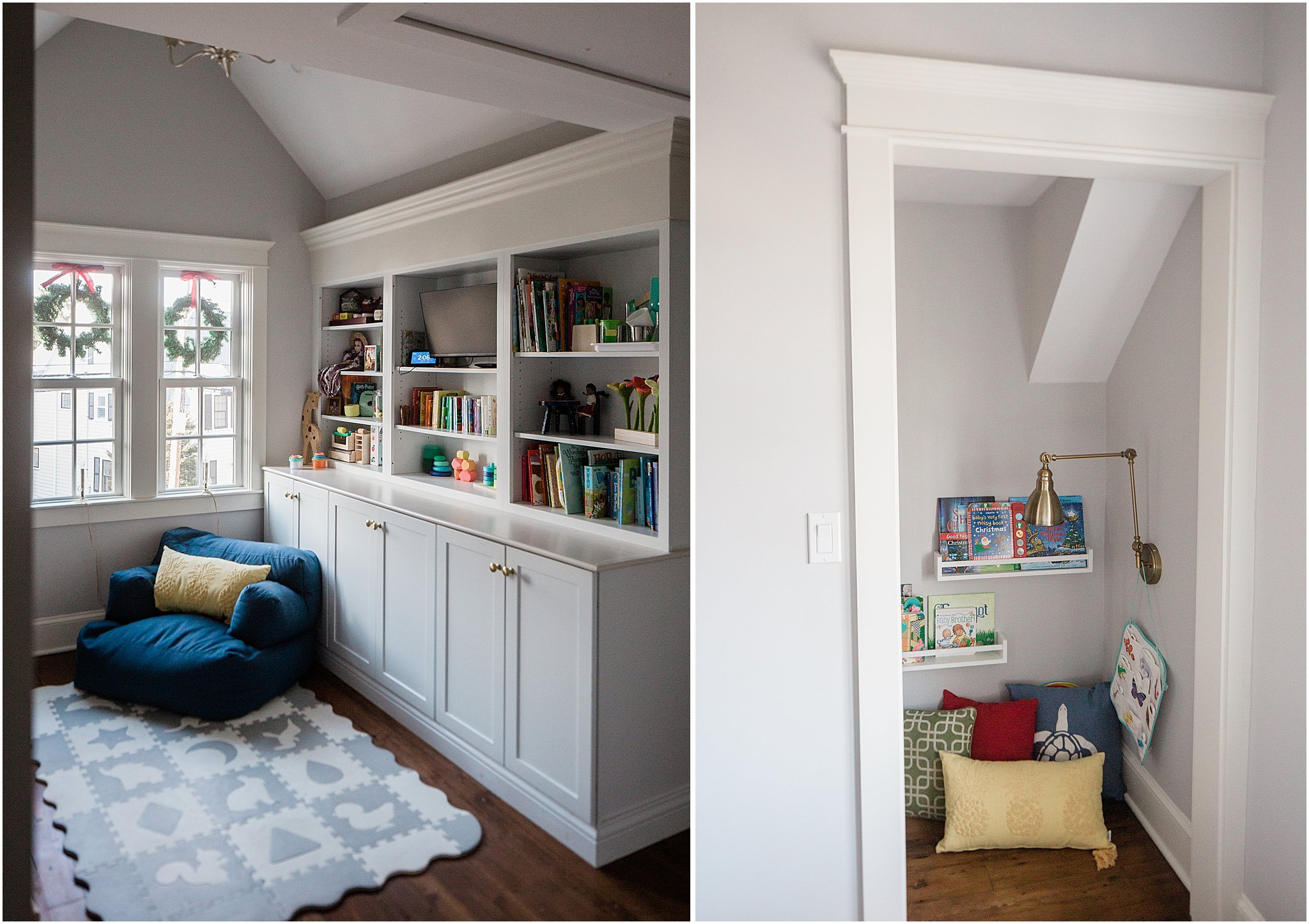
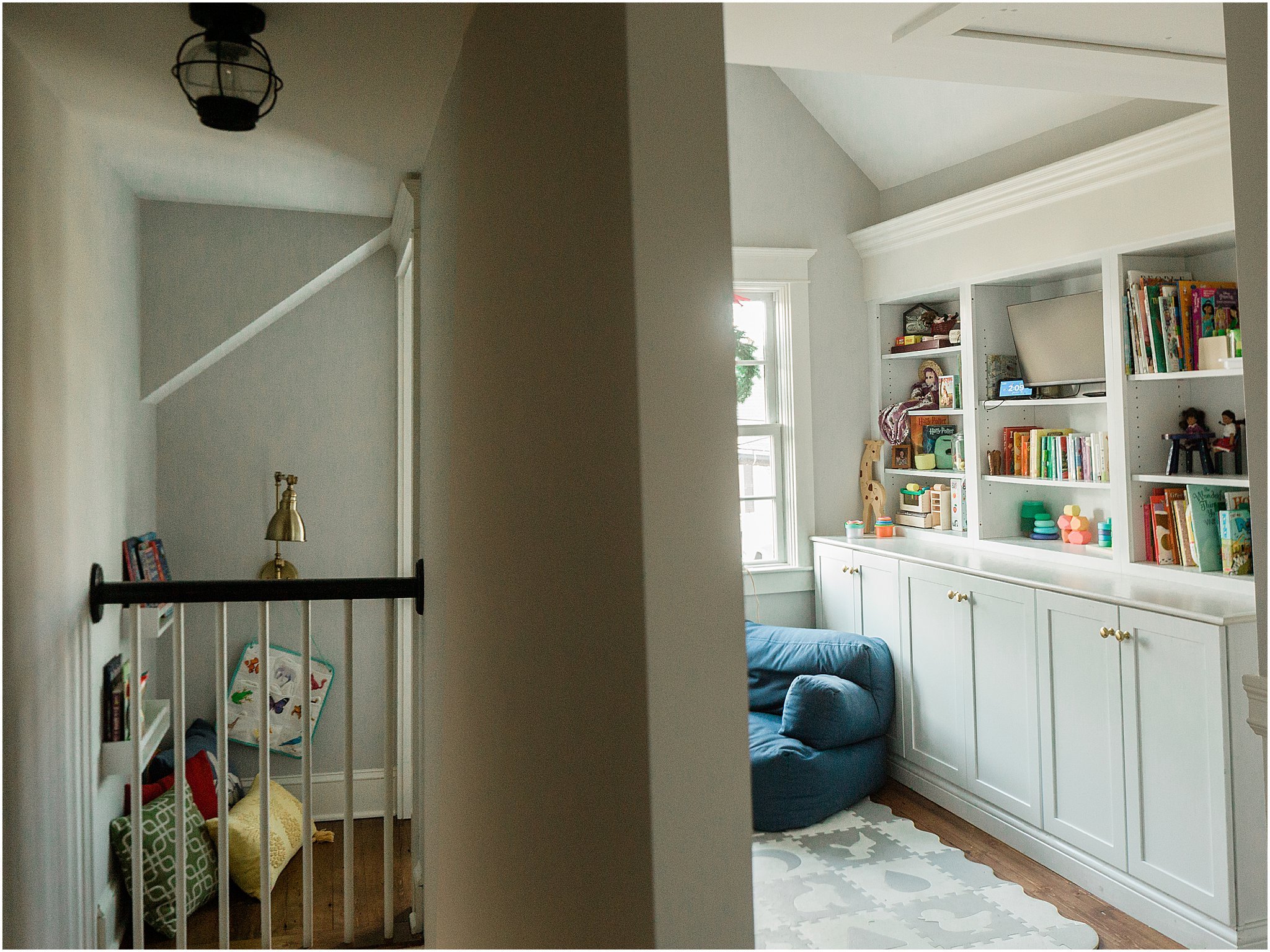
Our daughters room was lovingly referred to as the “princess room” or the “treehouse room” throughout the project. High ceilings, large floor area, full view of the top of our 120 year old Japanese Maple outside and whimsical touches led many of the workers (and the movers) to believe it was the master. It’s safe to say our daughter loves her room because on trips she always says she misses it.
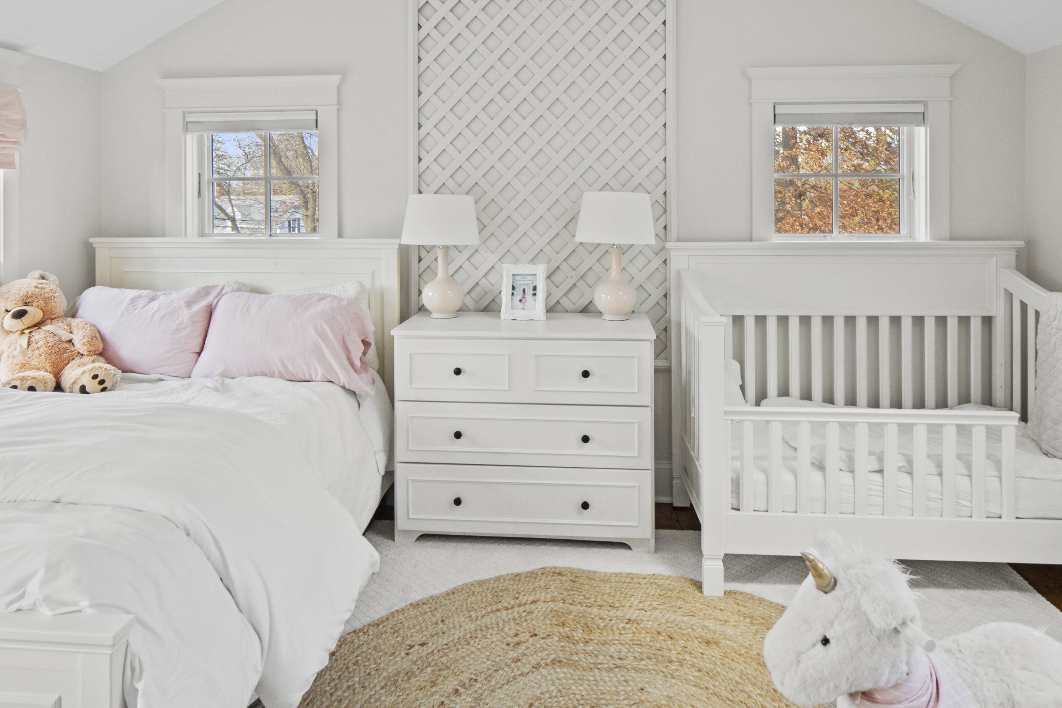
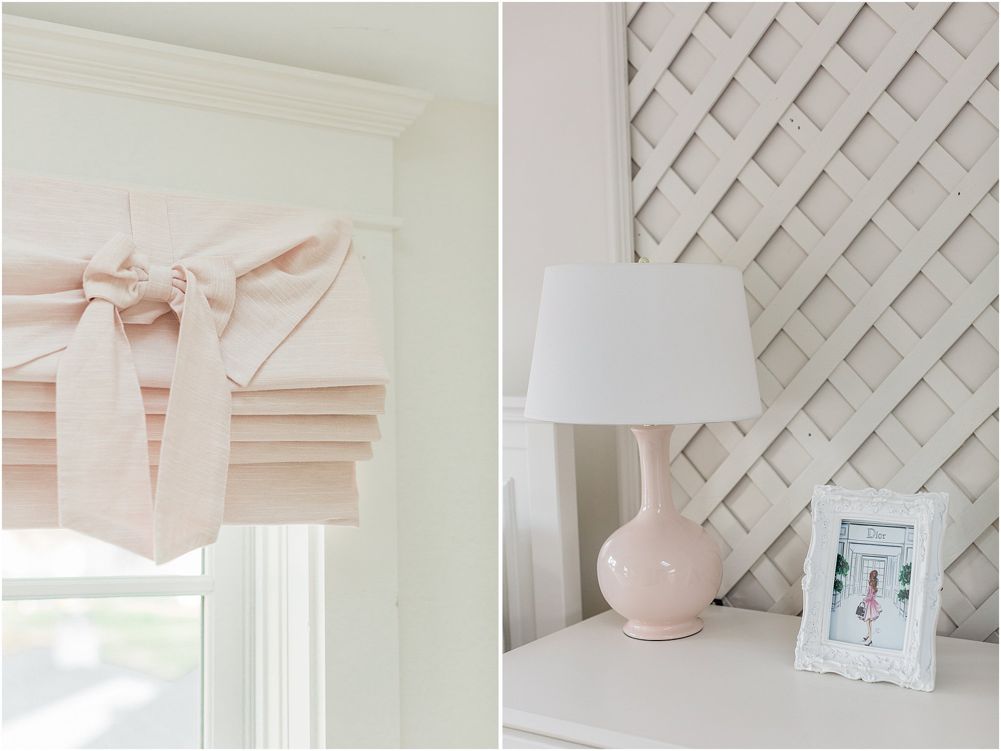
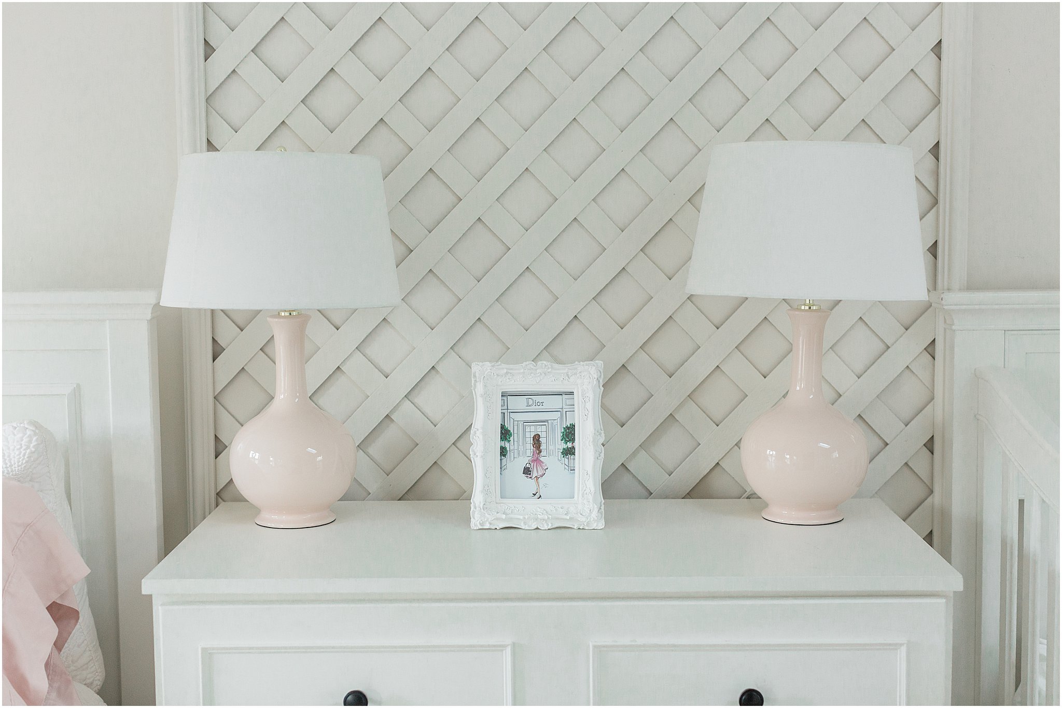
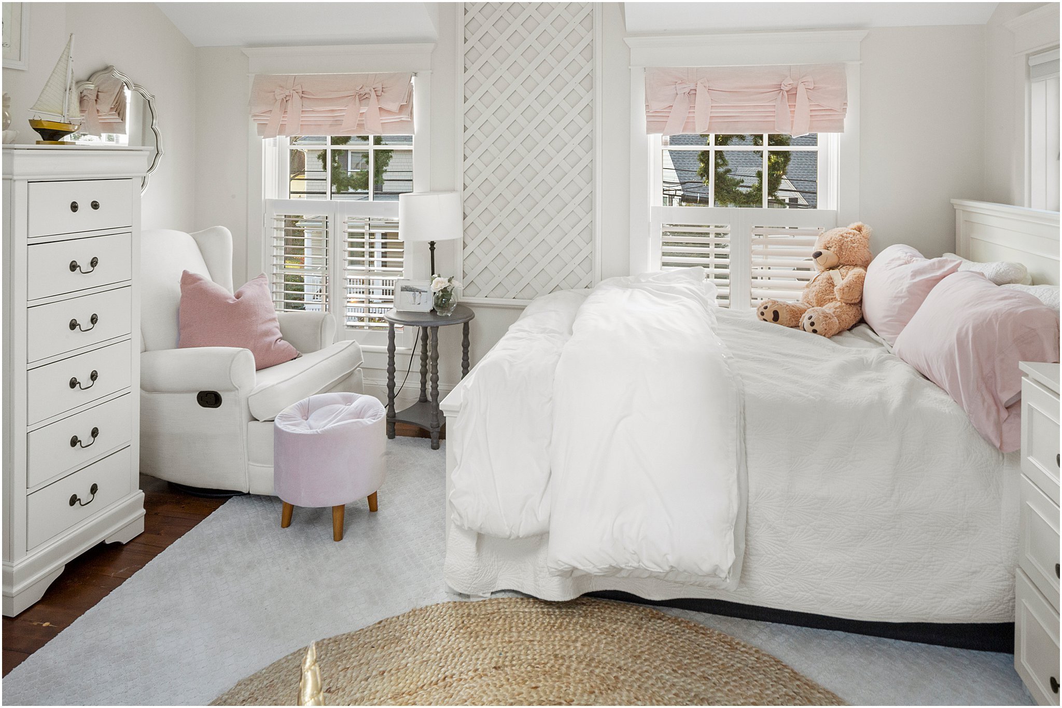
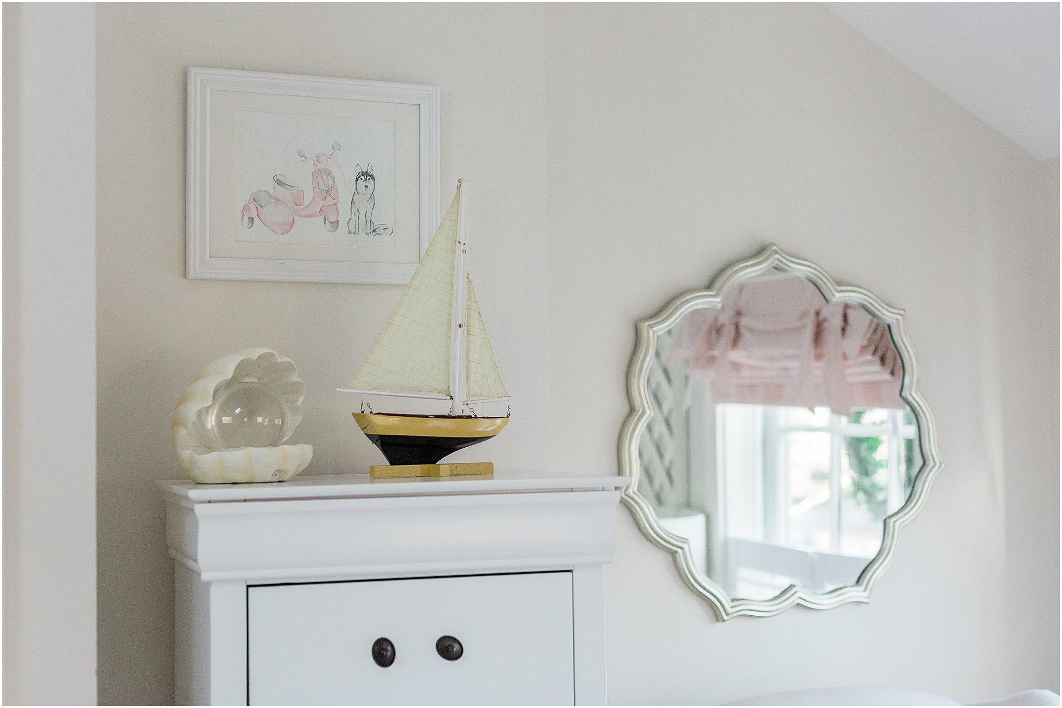
Lastly the master bedroom suite is truly a sanctuary and wonderful place to retreat at the end of the evening. We opted for a small bedroom so that we could have a large walk in closet/dressing room (not pictured because it is not finished!). There used to be a very small bedroom with a loft in this room (first two pictures). The window light that you see above the vanity in the after photo, is coming from the same skylight above. Only part of the master bathroom is shown here because we are still finishing the tub area, but we are in love with what we have so far! The bedroom area is all part of the new addition that took the place of the sunroom, so no, that fireplace is not original… but it sure does look original doesn’t it? We wanted some kind of feature in this room (aside from the gorgeous bathroom) that would make this feel like the master bedroom.
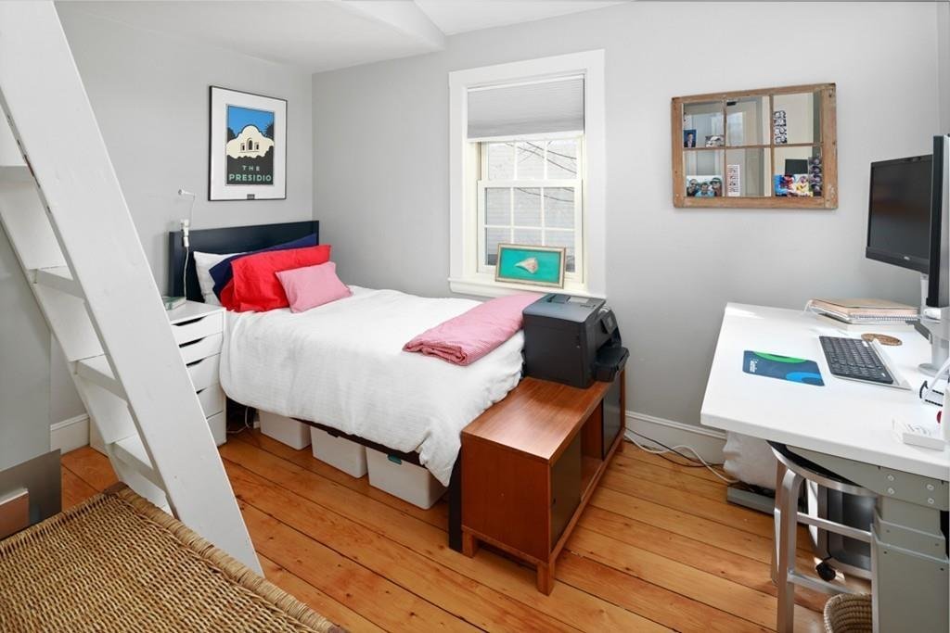
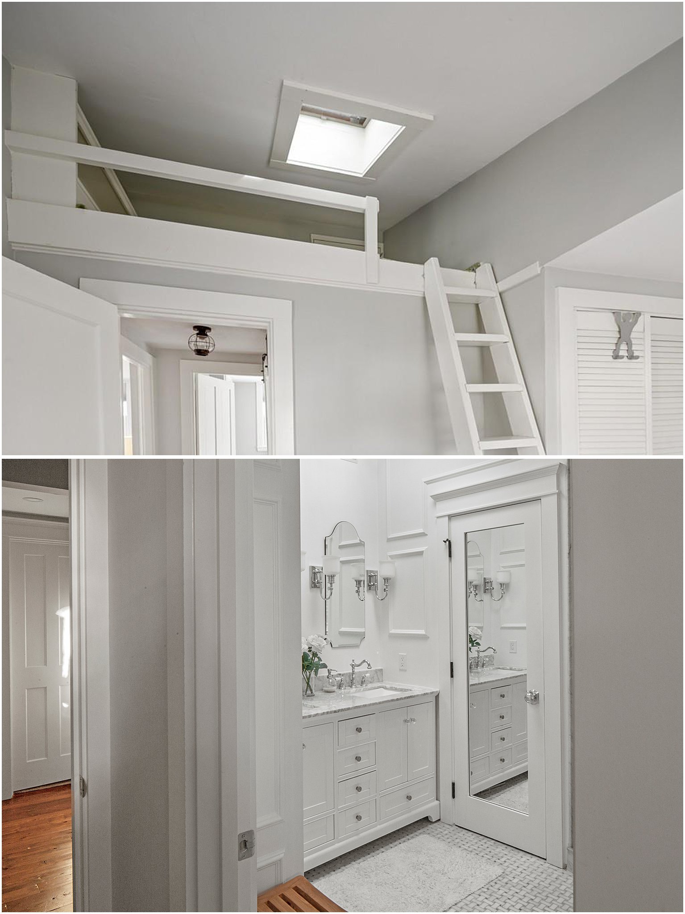
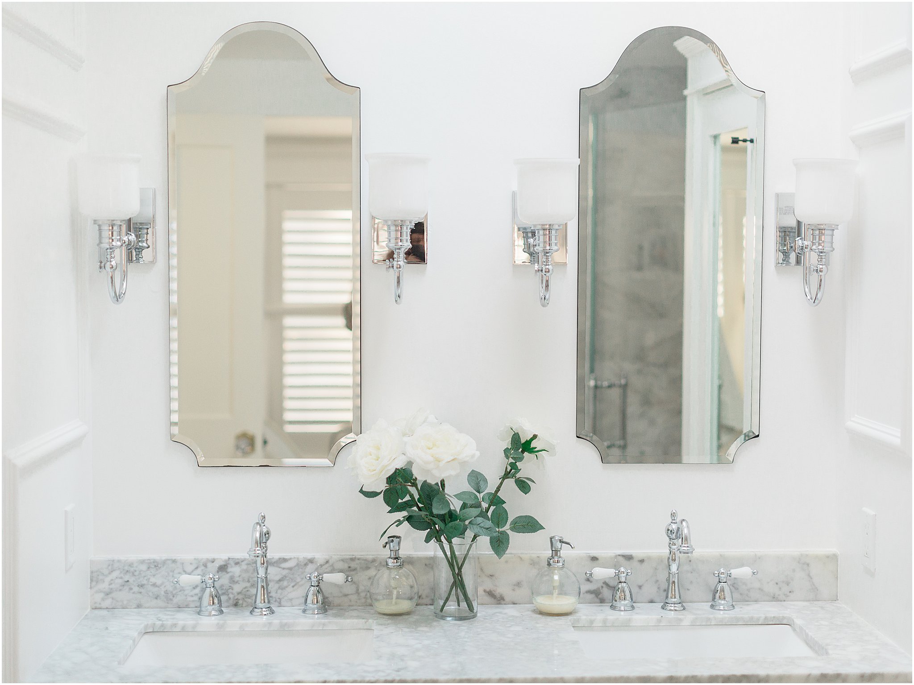
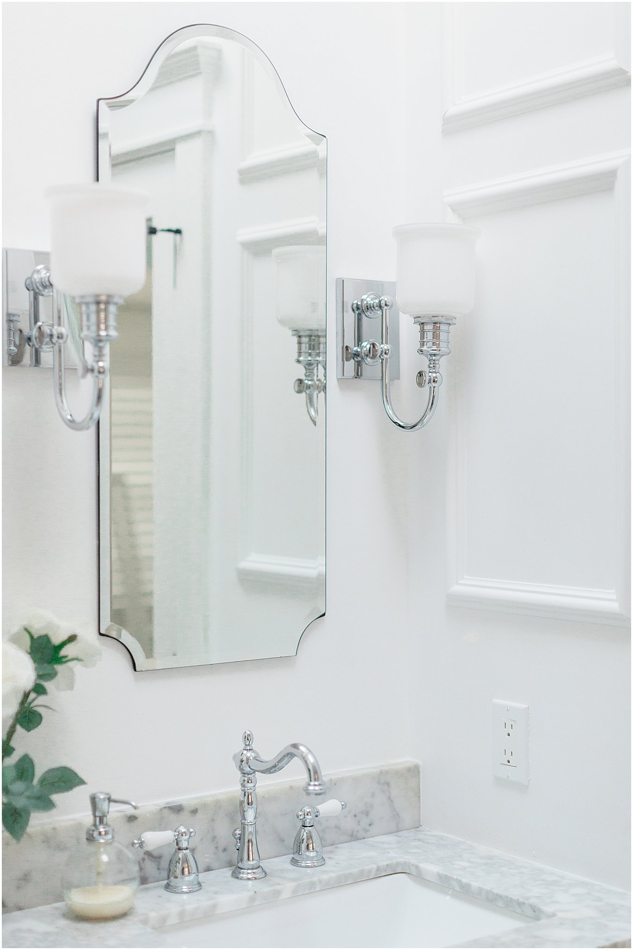
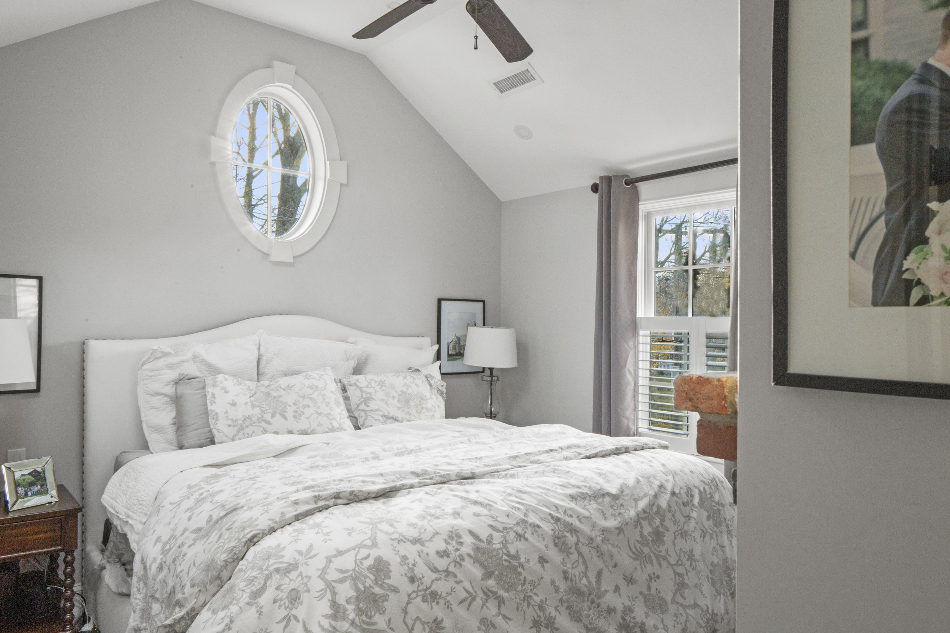
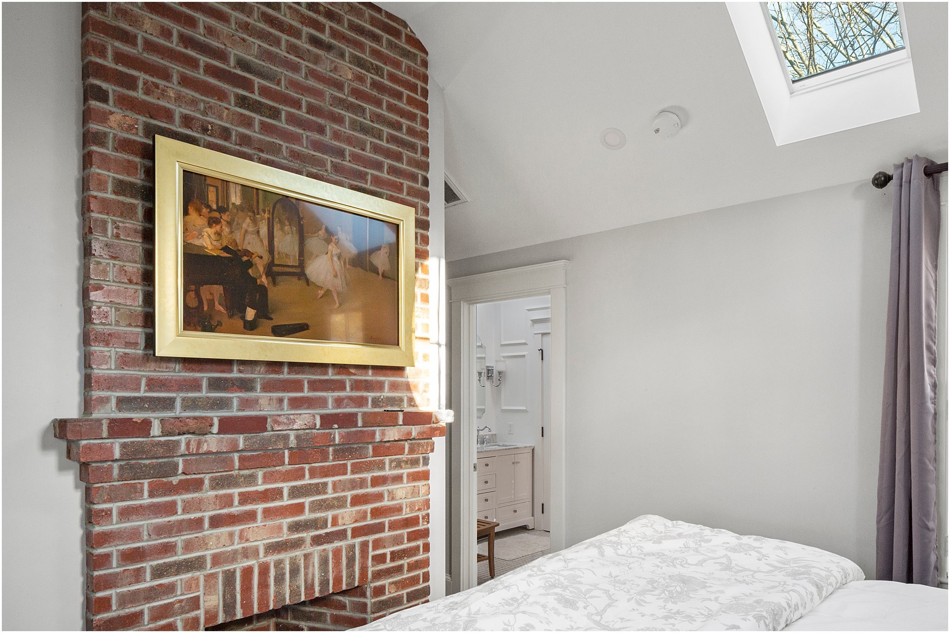
How’d we do? Feel free to leave your comments below :). Thank you to the countless contractors who made this project a reality, some of whom are listed below:
After Photography: Meredith Jane Photography
Before Photography: Blu Lemonade Photography
General Contracting: White Oak Home with a special thanks to Helio on our team!
Overal Design: MJP Design
Original Architectural Concept: Denise Bonoli
Architectural Drawings: Derrick Lopes
Kitchen Cabinets: Minot Designs
Mudroom and Dining Room Cabinets and Replica Newell Post: Ryan Messier
Electrical: Foss Electric
Plumbing: Peter Par
Windows: Mid Cape
Front Masonry: PT Masonry
Cambridge New Build - Thorndike Street
We were brought on to build this lovely home in Cambridge from start to finish. Its sleek design and natural light have us falling in love with the freedom a new…
We were brought on to build this lovely home in Cambridge from start to finish. Its sleek design and natural light have us falling in love with the freedom a new build allows, but we still have a never ending love for putting the life back into old homes. We hope you enjoy seeing this different side of what we do here!
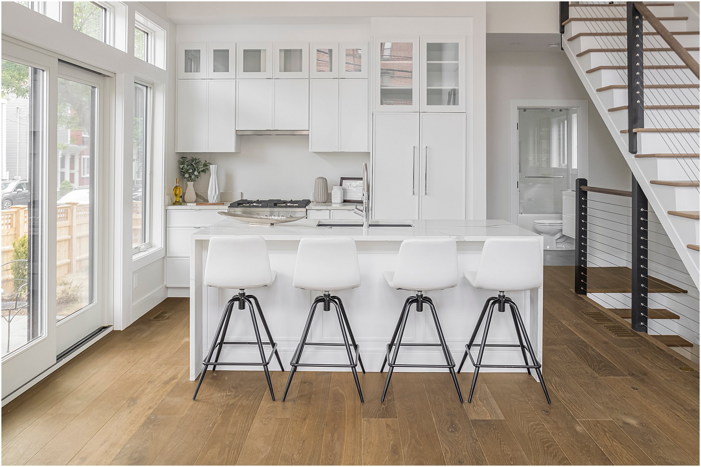
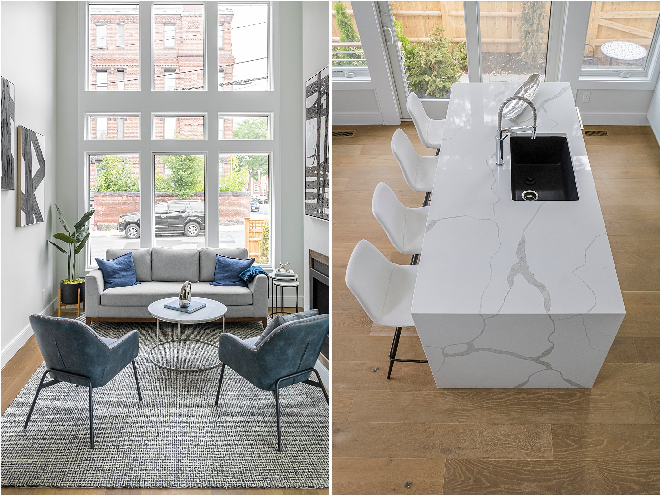
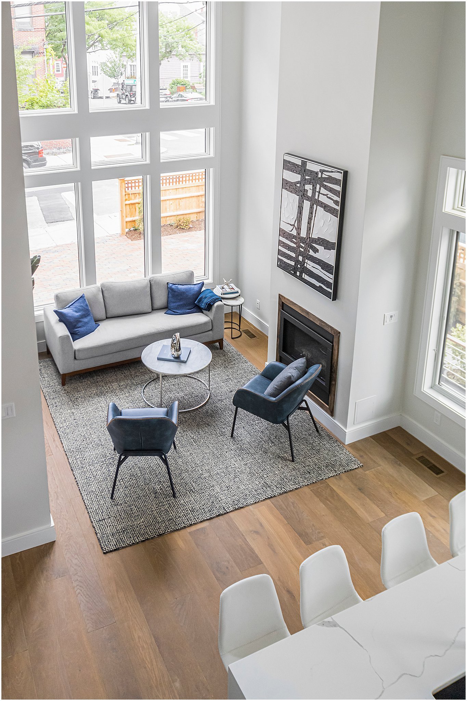
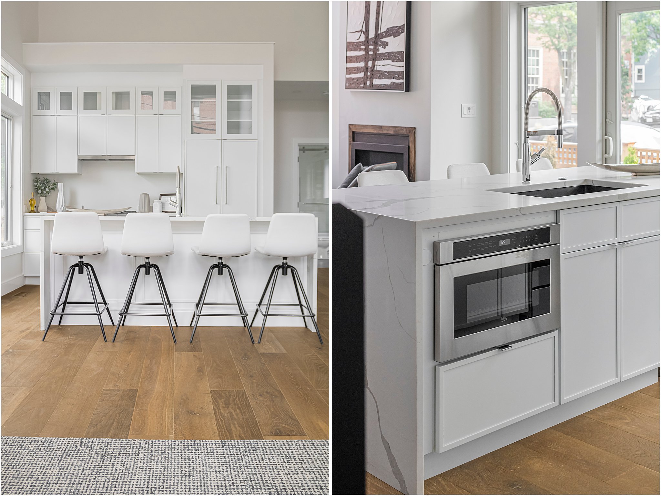
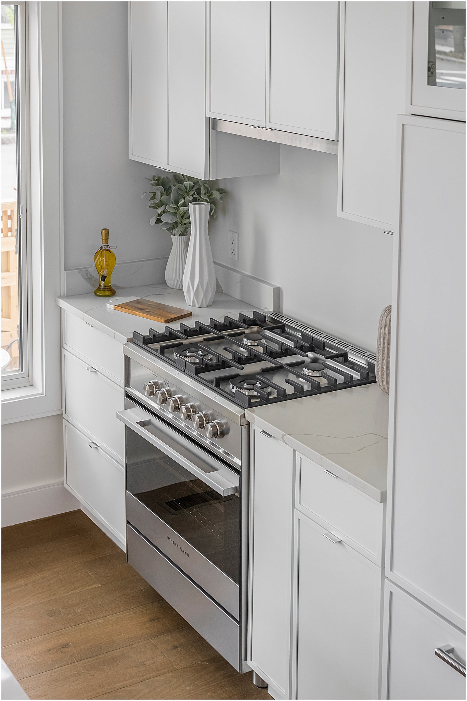
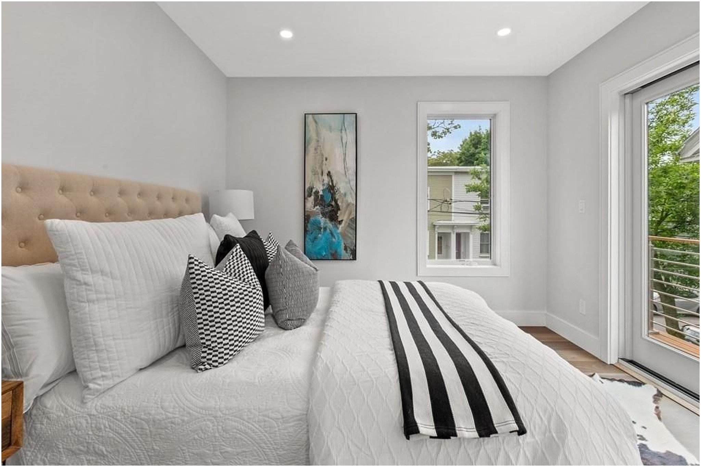
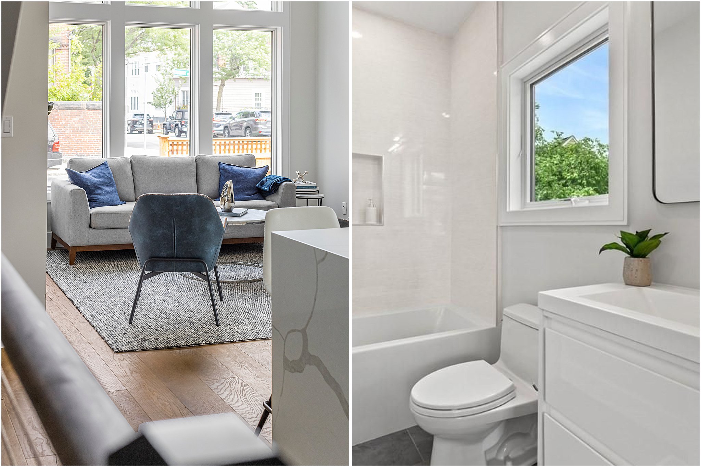
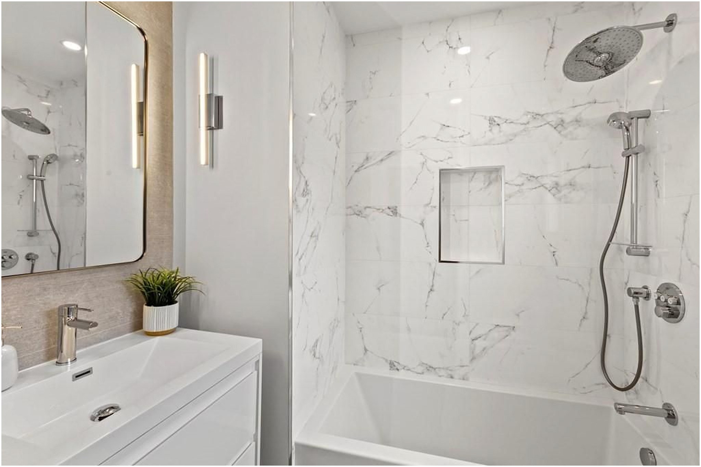
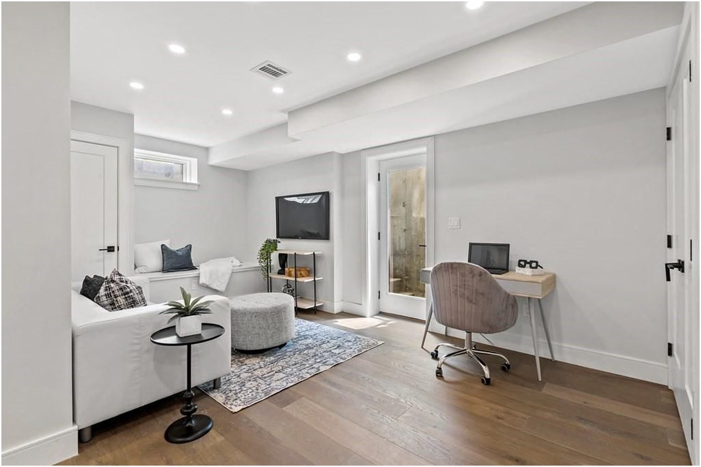
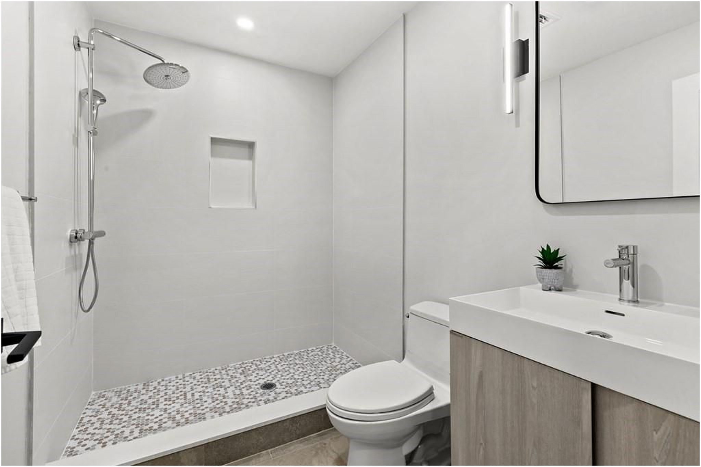
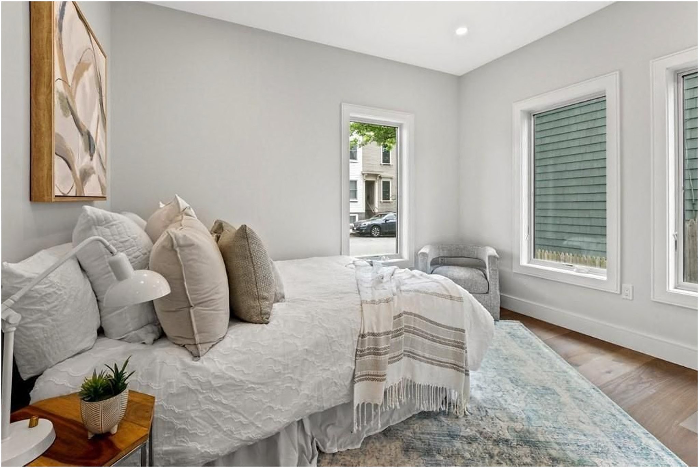
Thank you to all of our partners and subcontractors! This sure was a beautiful one to work on!
Finished Basement in Hopkinton | Boston Home Builder and Renovations
Wow! Since our last blog post we’ve been so busy we haven’t had a chance to blog all of our recent work. It was such a pleasure creating a finished basement complete with a bar, entertainment area, and gym for this family of six in Hopkinton…
Wow! Since our last blog post we’ve been so busy we haven’t had a chance to blog all of our recent work. It was such a pleasure creating a finished basement complete with a bar, entertainment area, and gym for this family of six in Hopkinton. With four boys as children, they needed a space that could serve as additional comfort for them and a space to entertain their guests. This 1300 square foot area now boasts not just the bar, entertainment area and gym, but also a full bathroom, sauna, laundry, bedroom and large walk in pantry. Not to mention, a Sonos system to boot. The family did a great job selecting their own finishes and it was an honor to bring it all to life for them! I hope you enjoy it for many years to come!
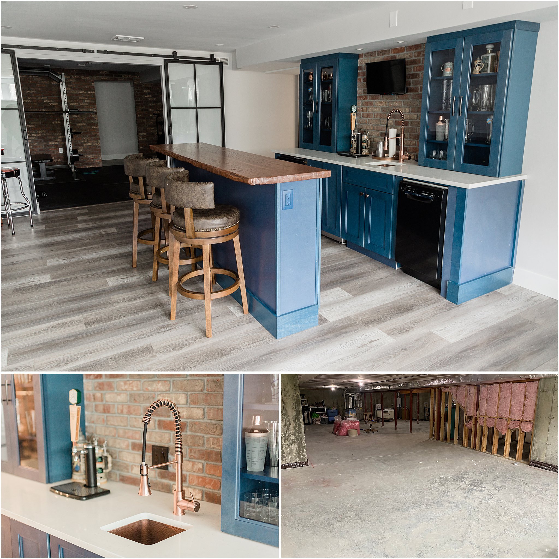
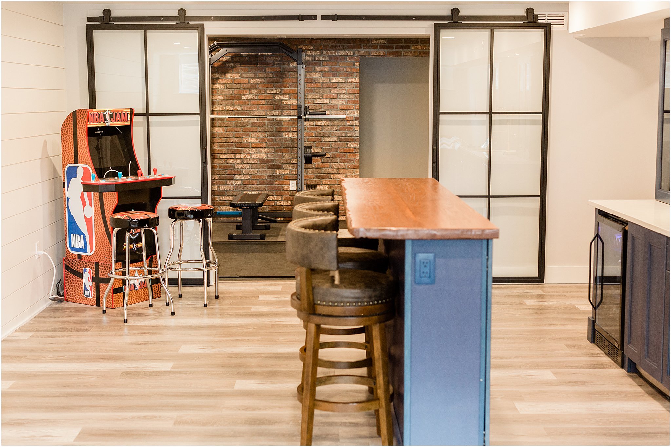
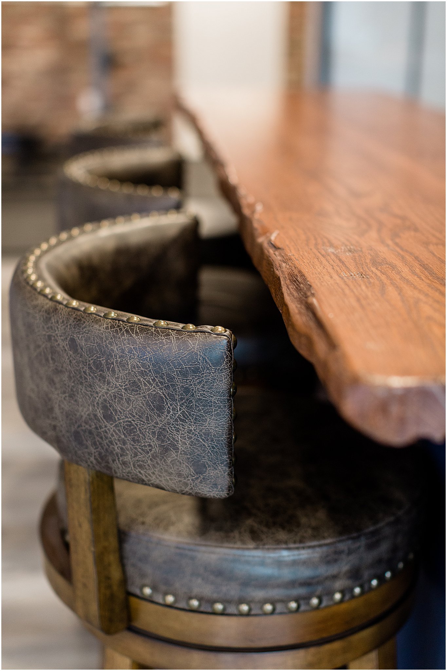
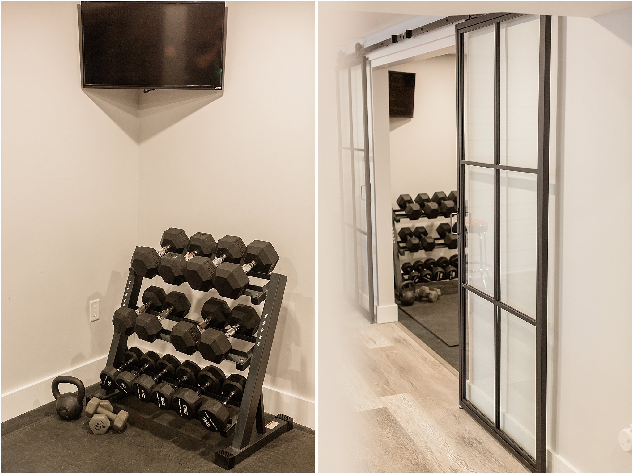
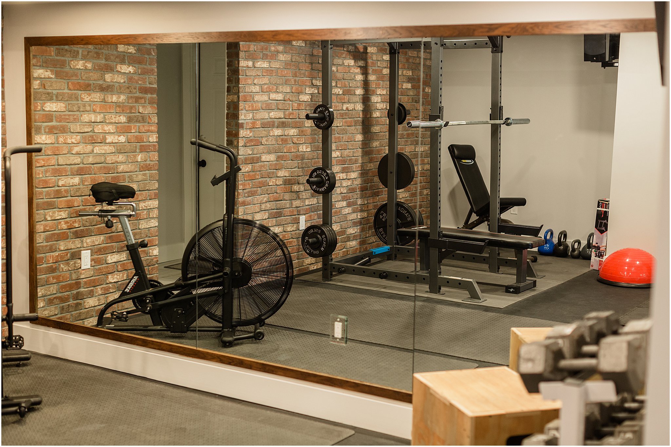
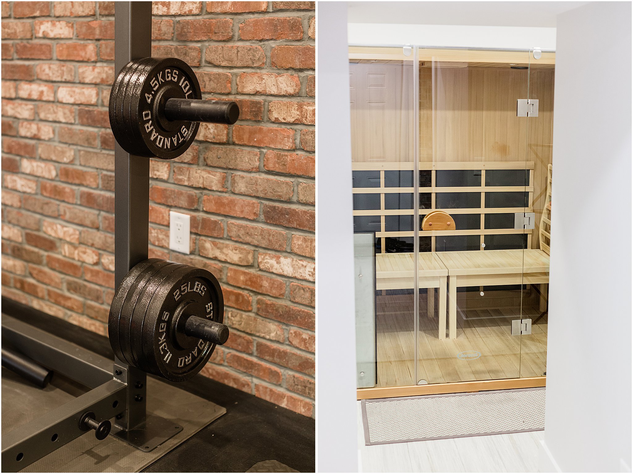
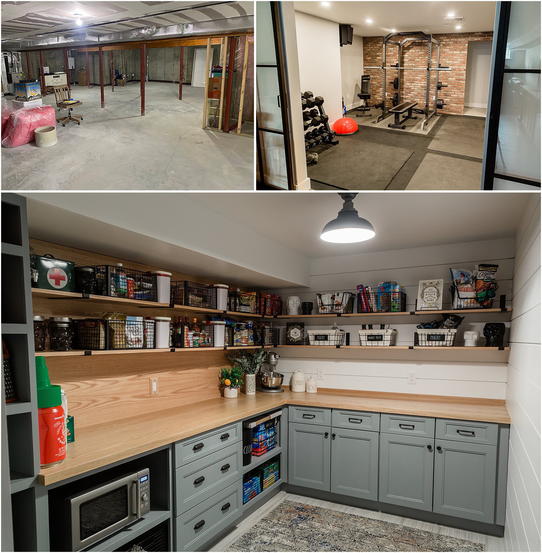
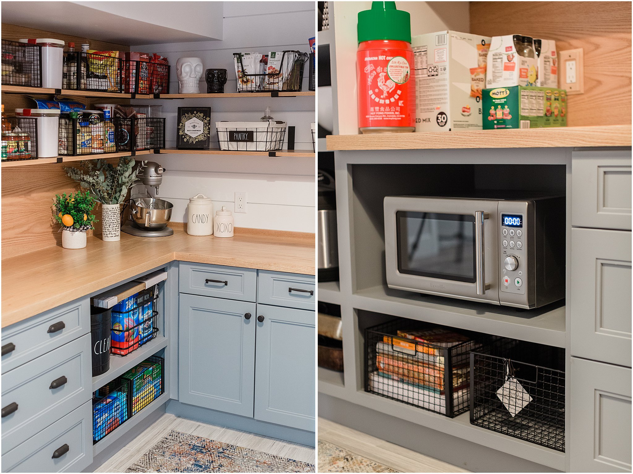
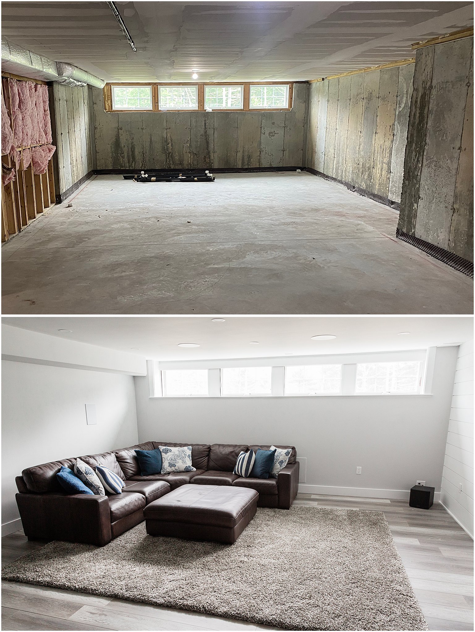
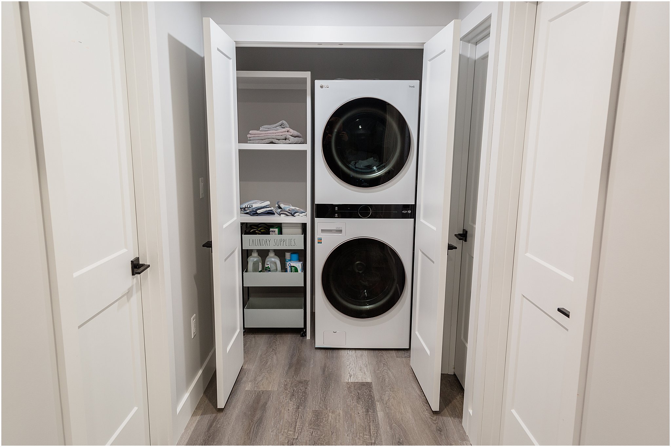
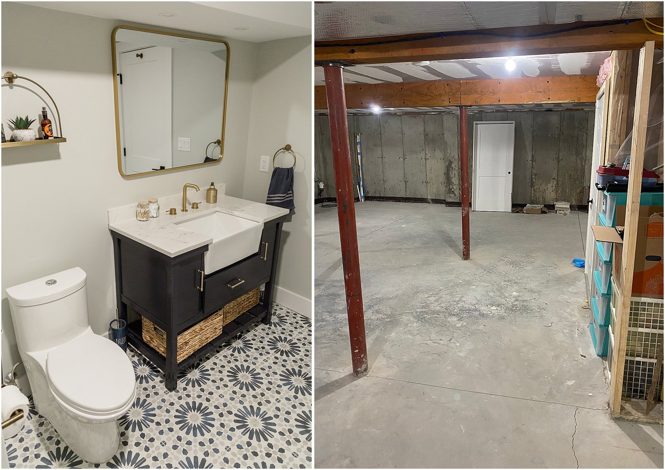
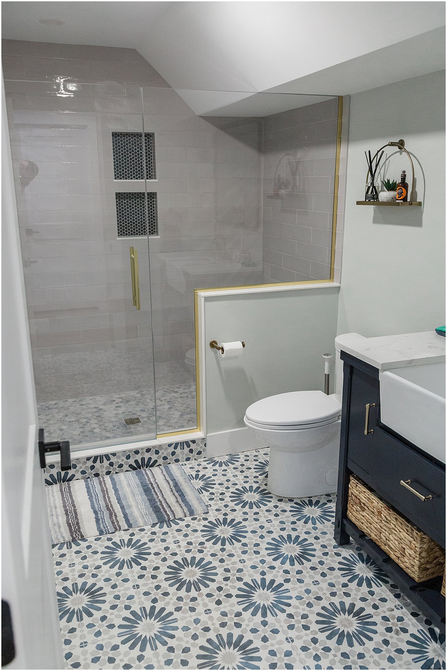
South Boston Condo | Boston Builder and Renovations
Where do we begin with this investment and renovation? While this wasn’t my first renovation project, it was my wife’s and let’s just say - I should have given her a budget! However all joking aside, I knew she would pick the most beautiful cost effective selections she could and it wouldn’t be a “White Oak Home” if it weren’t as high quality as she and I made it….
White Oak Home New England - Investments, Construction and Management
Where do we begin with this investment and renovation? While this wasn’t my first renovation project, it was my wife’s and let’s just say - I should have given her a budget! However all joking aside, I knew she would pick the most beautiful cost effective selections she could and it wouldn’t be a “White Oak Home” if it weren’t as high quality as she and I made it. This was a two year project (only because of a circumstance outside of our control) and we put our heart and soul into this WHILE wedding planning and switching jobs. This project is what spurred White Oak Home into creation and it only felt fitting that it be the first we share here.
First let me start with the general concept. This condo was 3 bedrooms and one bathroom and selling for quite a bit less than your typical 3 bedroom condo in South Boston. I knew that making it a 2 bedroom, 2 bath would be a better option for us to live in AND attracted better renters down the line. Someday I’ll do a post of all of the in-between moments… but for now, here are your before and afters with the caption below!
We’ll start with the entry to give you a full tour. Switching this to a neutral color palette makes it so much more inviting! Don’t you think?
We’ve looked and looked and can’t find the REAL Original, but this was a closed off door frame originally - making it VERY difficult to bring furniture in. We started by opening the frame to make a cased opening and continued to pull up the carpet and paint the trim! This lovely patterned stair runners will help keep these common area stairs looking clean!
See that open door in the left photo? That’s the right built in in the right photo. We closed off that door and the closet to the left and created a beautiful centerpiece for the living room.
Brought to life by our own Chris Kerr and Master Millwork - this fireplace was meant to emulate the old exposed chimney with the same inconsistencies and imperfections. It was quite the puzzle!
This is a close up of the same railing. Does it look taller to you? That’s because it is! We came up with a nifty trick to keep the original railing AND bring it to today’s height standards. There was also a full wall of the original single bathroom that we made a half wall to open the kitchen and a wall with a door we closed off for the master bath… making quite the statement with a two story exposed brick accent wall as you enter the space.
Down the stairs with the railing to our left here - This odd top of the door frame below turned into the perfect built in entry table!
Yes I picked the right photos here! The kitchen was a bathroom. The window light you see coming in on the left on the top is the same window in the kitchen now!
The low window was no match for our design team and carpentry!
The same three windows! View from the Kitchen to the living room.
Again, we picked the right photos! This gem of a chimney was hiding behind that wall with the thermostat, and we were so happy to expose it! The additional room and bar on the right in the “after” was build from scratch. The new blue door is in the same place as the previous door!
Just to the left of that chimney was a tiny bedroom. It is impossible to take a picture of the same angle because there’s now a wall there and the door has switched to just outside the chimney… but these will give you the gist of it.
To the left at the now blue door was the kitchen. It has since been converted into a nursery/guest bedroom. Those are the same corner and side by side windows!
Back the other way towards the full brick wall is the master. We only refinished the floors, changed the baseboards, added a barn door to the connecting room and built a walk in closet in here.
That barn door leads to an old bedroom converted to a master bath. The window up top is to the left of this beautiful double vanity and the door you see in the bottom original photo is now the back wall of the throne room to the right of the shower!
We bumped that closet wall out to take over the window and make an adorable nook office with a bar just outside. I don’t know about you but I’d love to work in there!
Of course we can’t forget about the roof deck! Mostly cosmetic up here… but it made all the difference!
Thank you to all of our sub contractors and stores for making this unique project a reality!
Investment, Construction, Design and Management: White Oak Home New England
Architect/Floor Plan: Denise D’Ambrosi Bonoli
Floor Refinishing/Tile Installation: Tito’s Flooring
Carpet: AJ Rose
Counter Tops: International Stone
Brick: Consolidated Brick
Carpentry/Framing: Master Milwork, Guisti Home Improvement
Plumbing: MacCormack Plumbing
Electrical: Platinum Electric
HVAC: Atlantis Comfort Systems
Glass: Allstate Glass
Drywall: Metro Drywall
Window Treatments: Drapery House
Lighting: Yale Appliance
Appliances: Percy’s
Furniture: Pottery Barn, Wayfair
Paint: Anthony’s Painting - Benjamin Moore
We’re live…
If you know me, you know this is a pretty common saying of mine… but this time it means more than ever. This business has been on my mind for quite some time now, and well, Covid-19 happened and it made me realize that life is too short to not value my own time with my family….
If you know me, you know this is a pretty common saying of mine… but this time it means more than ever. This business has been on my mind for quite some time now, and well, Covid-19 happened and it made me realize that life is too short to not value my own time with my family. I have been in construction management for 13 years and renovated all of the numerous homes my wife, Meredith, and I have lived in. Every time we finish one project we are itching for the next one within a few months so it only makes sense to branch out and offer our services to others (since we’re tired of moving). Anyway, we’re pretty excited to launch White Oak Home and serve you by doing what we love. Stay tuned… we’re excited for what’s to come!









