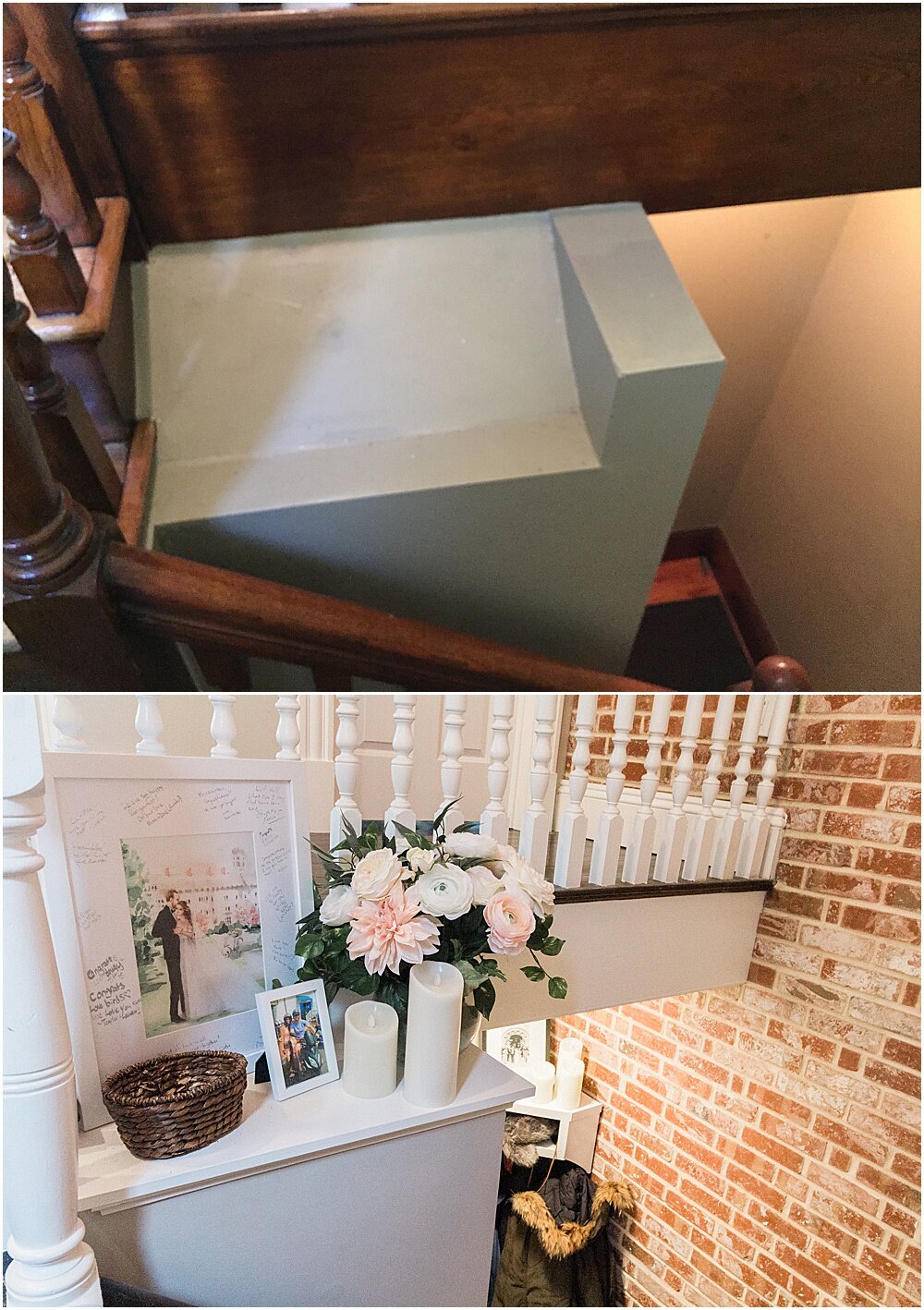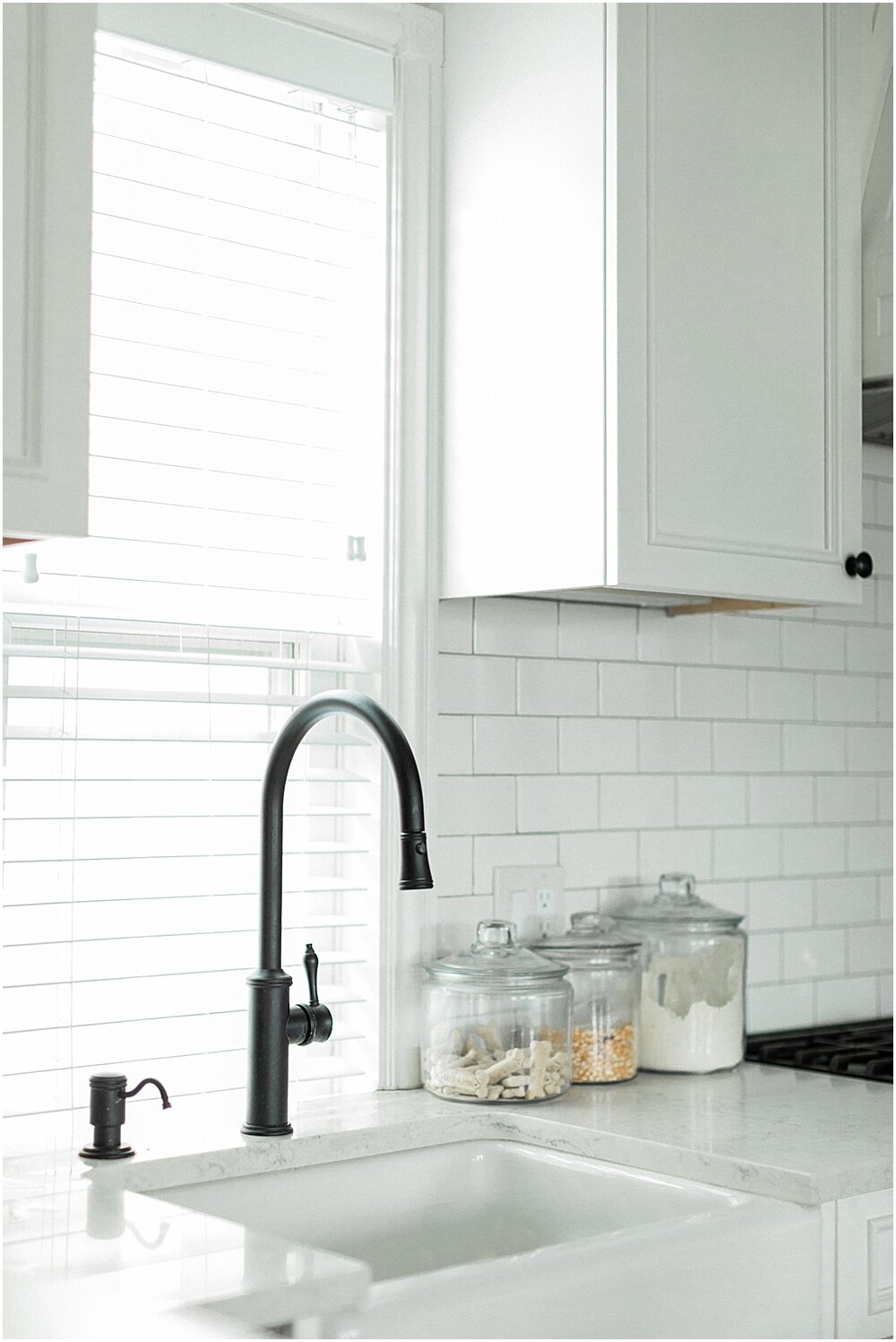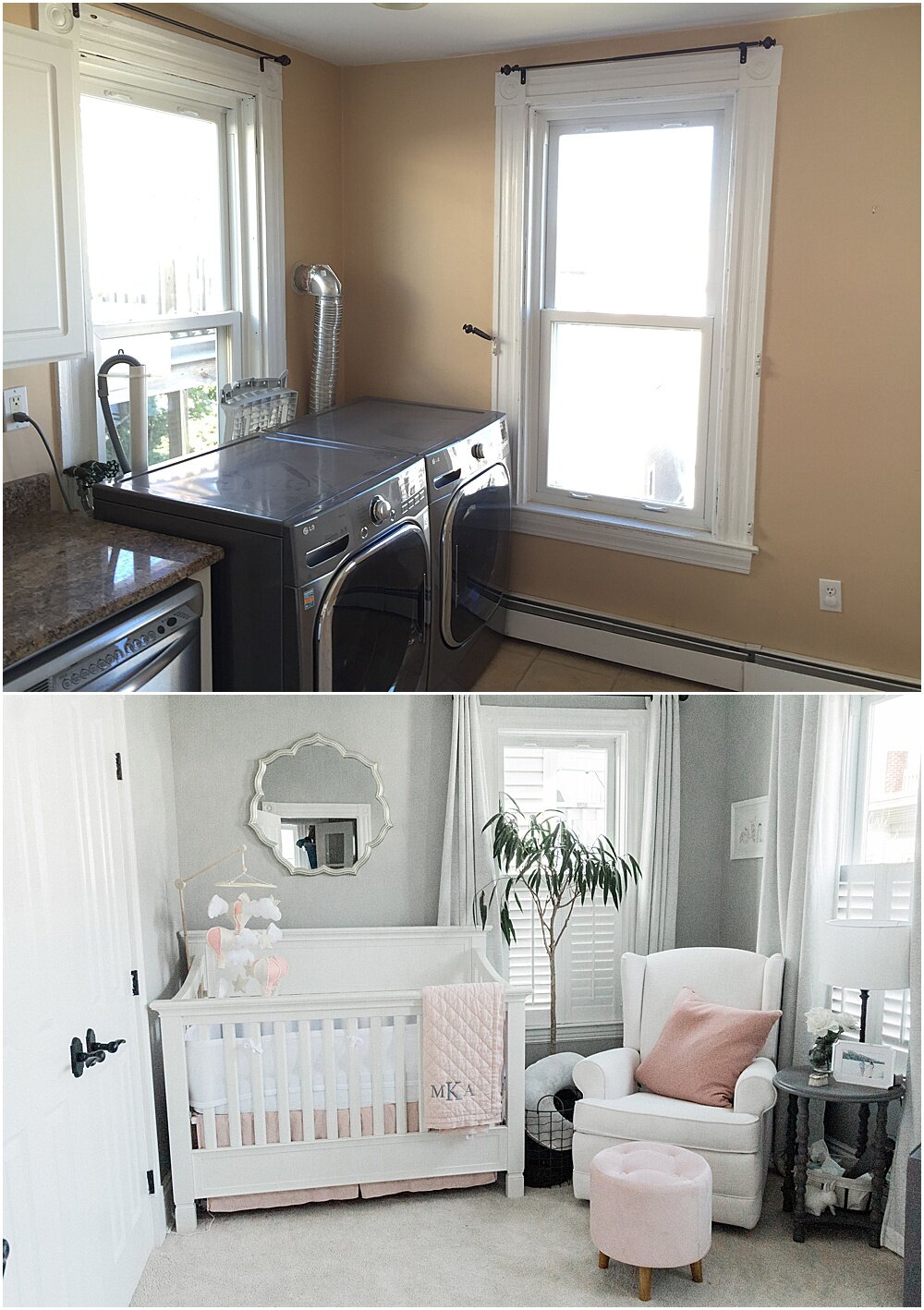South Boston Condo | Boston Builder and Renovations
White Oak Home New England - Investments, Construction and Management
Where do we begin with this investment and renovation? While this wasn’t my first renovation project, it was my wife’s and let’s just say - I should have given her a budget! However all joking aside, I knew she would pick the most beautiful cost effective selections she could and it wouldn’t be a “White Oak Home” if it weren’t as high quality as she and I made it. This was a two year project (only because of a circumstance outside of our control) and we put our heart and soul into this WHILE wedding planning and switching jobs. This project is what spurred White Oak Home into creation and it only felt fitting that it be the first we share here.
First let me start with the general concept. This condo was 3 bedrooms and one bathroom and selling for quite a bit less than your typical 3 bedroom condo in South Boston. I knew that making it a 2 bedroom, 2 bath would be a better option for us to live in AND attracted better renters down the line. Someday I’ll do a post of all of the in-between moments… but for now, here are your before and afters with the caption below!
We’ll start with the entry to give you a full tour. Switching this to a neutral color palette makes it so much more inviting! Don’t you think?
We’ve looked and looked and can’t find the REAL Original, but this was a closed off door frame originally - making it VERY difficult to bring furniture in. We started by opening the frame to make a cased opening and continued to pull up the carpet and paint the trim! This lovely patterned stair runners will help keep these common area stairs looking clean!
See that open door in the left photo? That’s the right built in in the right photo. We closed off that door and the closet to the left and created a beautiful centerpiece for the living room.
Brought to life by our own Chris Kerr and Master Millwork - this fireplace was meant to emulate the old exposed chimney with the same inconsistencies and imperfections. It was quite the puzzle!
This is a close up of the same railing. Does it look taller to you? That’s because it is! We came up with a nifty trick to keep the original railing AND bring it to today’s height standards. There was also a full wall of the original single bathroom that we made a half wall to open the kitchen and a wall with a door we closed off for the master bath… making quite the statement with a two story exposed brick accent wall as you enter the space.
Down the stairs with the railing to our left here - This odd top of the door frame below turned into the perfect built in entry table!
Yes I picked the right photos here! The kitchen was a bathroom. The window light you see coming in on the left on the top is the same window in the kitchen now!
The low window was no match for our design team and carpentry!
The same three windows! View from the Kitchen to the living room.
Again, we picked the right photos! This gem of a chimney was hiding behind that wall with the thermostat, and we were so happy to expose it! The additional room and bar on the right in the “after” was build from scratch. The new blue door is in the same place as the previous door!
Just to the left of that chimney was a tiny bedroom. It is impossible to take a picture of the same angle because there’s now a wall there and the door has switched to just outside the chimney… but these will give you the gist of it.
To the left at the now blue door was the kitchen. It has since been converted into a nursery/guest bedroom. Those are the same corner and side by side windows!
Back the other way towards the full brick wall is the master. We only refinished the floors, changed the baseboards, added a barn door to the connecting room and built a walk in closet in here.
That barn door leads to an old bedroom converted to a master bath. The window up top is to the left of this beautiful double vanity and the door you see in the bottom original photo is now the back wall of the throne room to the right of the shower!
We bumped that closet wall out to take over the window and make an adorable nook office with a bar just outside. I don’t know about you but I’d love to work in there!
Of course we can’t forget about the roof deck! Mostly cosmetic up here… but it made all the difference!
Thank you to all of our sub contractors and stores for making this unique project a reality!
Investment, Construction, Design and Management: White Oak Home New England
Architect/Floor Plan: Denise D’Ambrosi Bonoli
Floor Refinishing/Tile Installation: Tito’s Flooring
Carpet: AJ Rose
Counter Tops: International Stone
Brick: Consolidated Brick
Carpentry/Framing: Master Milwork, Guisti Home Improvement
Plumbing: MacCormack Plumbing
Electrical: Platinum Electric
HVAC: Atlantis Comfort Systems
Glass: Allstate Glass
Drywall: Metro Drywall
Window Treatments: Drapery House
Lighting: Yale Appliance
Appliances: Percy’s
Furniture: Pottery Barn, Wayfair
Paint: Anthony’s Painting - Benjamin Moore






















