Historic Hingham Complete Home Renovation - Lincoln Street
This was a true renovation of love for nine months. This home was built in 1737 and we wanted to make sure a great deal of thought was put into every decision made to ensure the continued longevity of this lovely home. We adjusted the floor plan to be more functional for today’s family (we actually got lost in the house the first time we looked at it) and I’m excited to walk through some of the before and afters here.
It was a 6 bedroom 3.5 bathroom house before and we changed it to a 5 (although the attic could easily be closed and made into a 6th bedroom) bedroom 4.5 bathroom home with main floor and second floor laundry and two mudrooms. Enjoy!
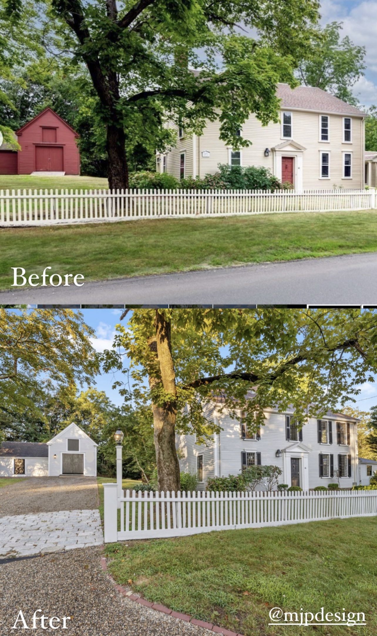
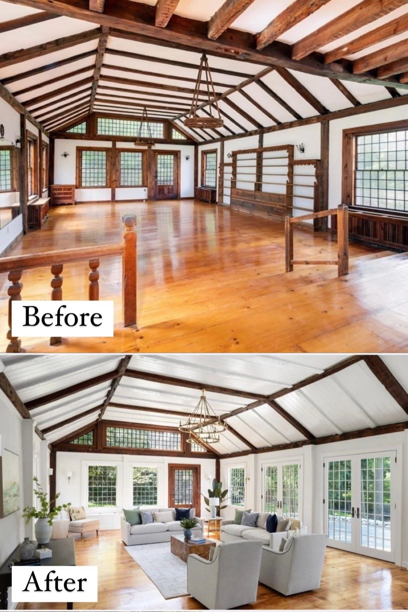
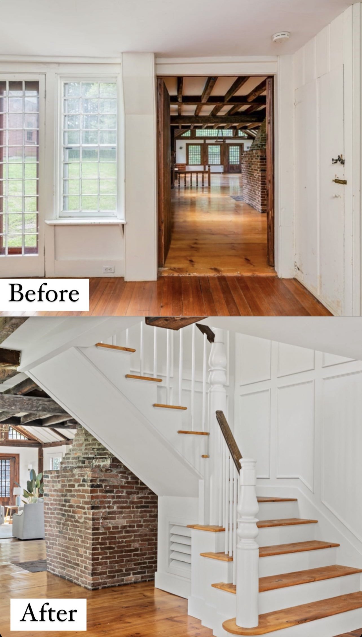
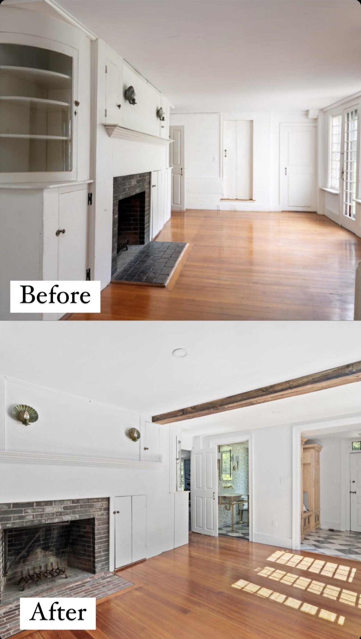
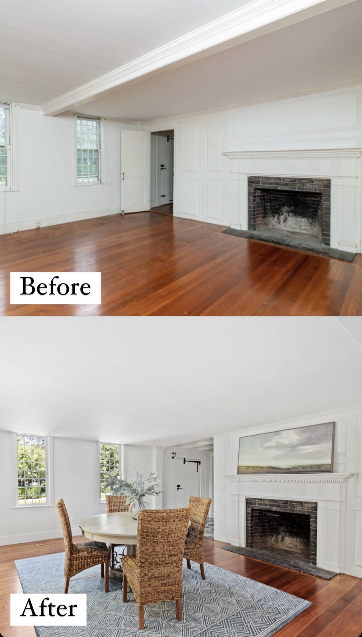
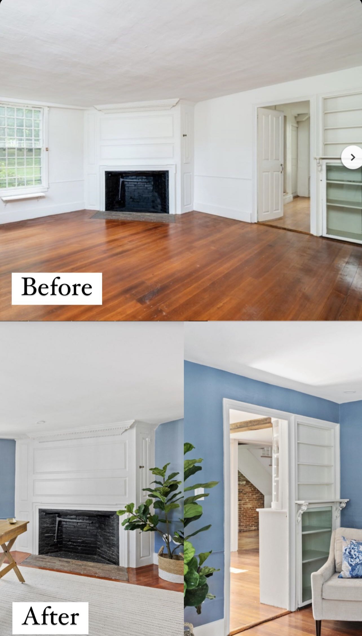
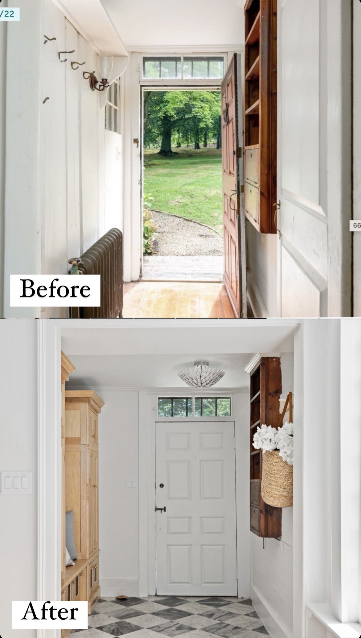
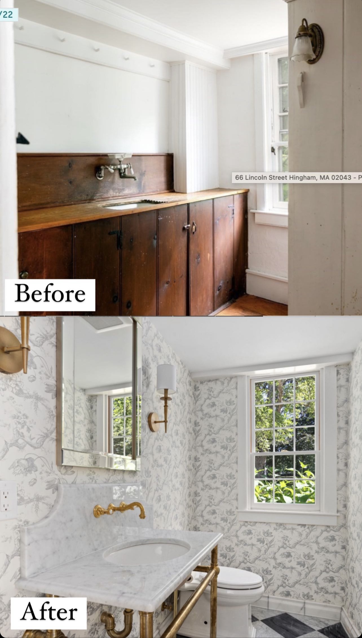
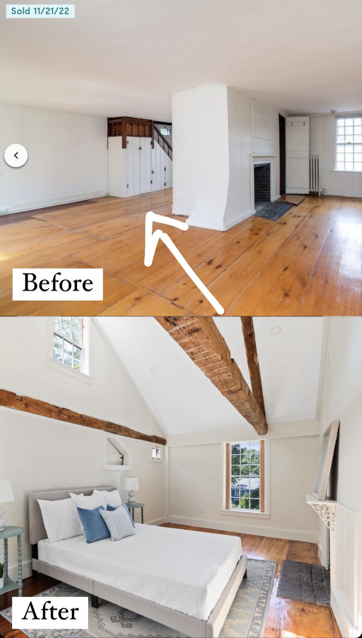
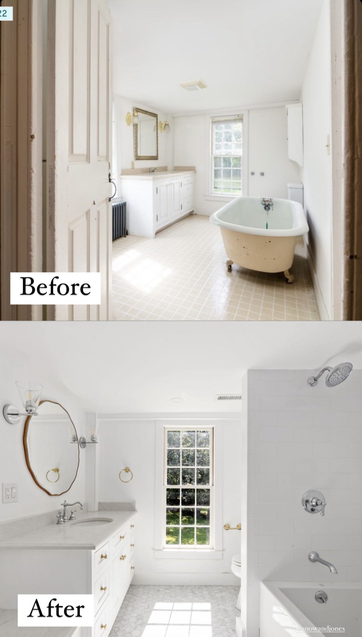
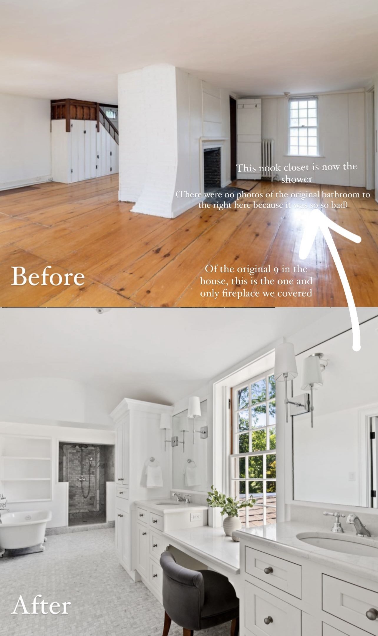
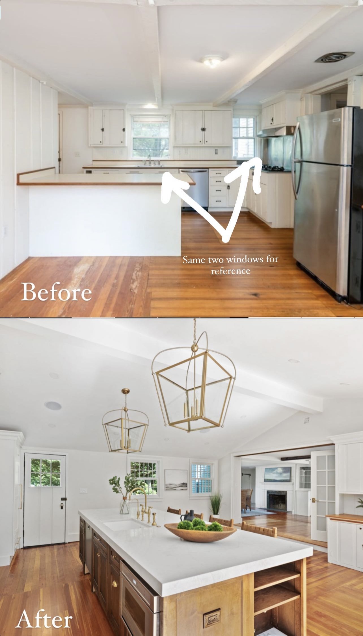
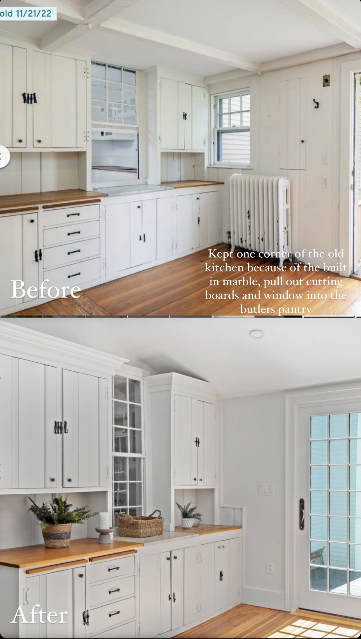
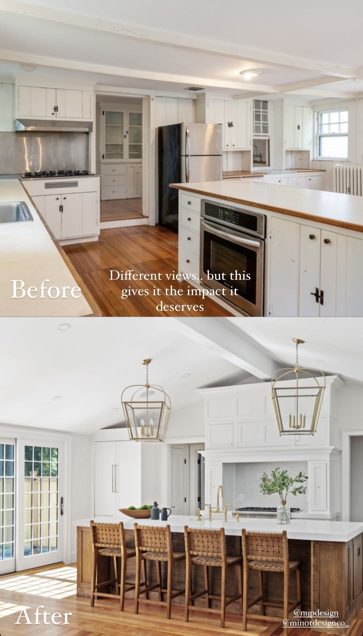
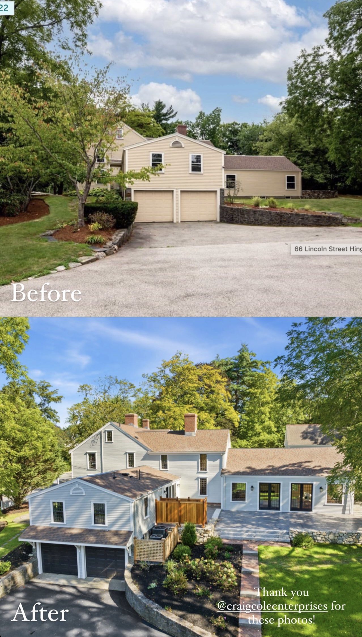
And here are a few more afters:
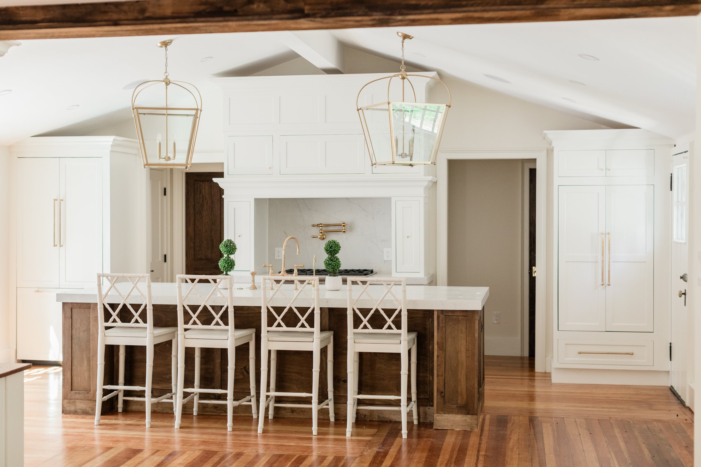
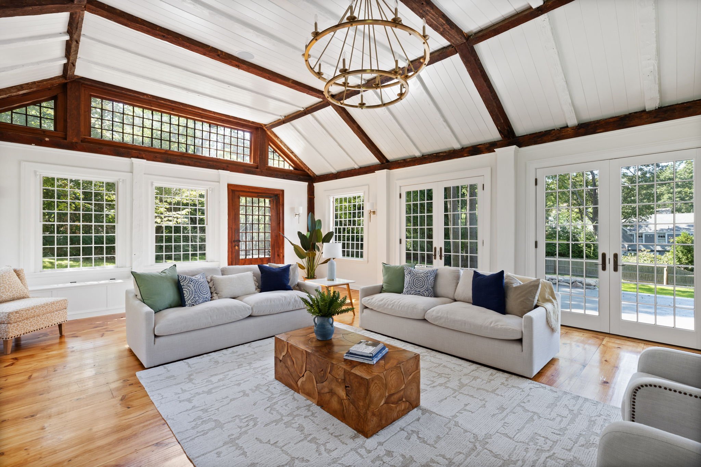
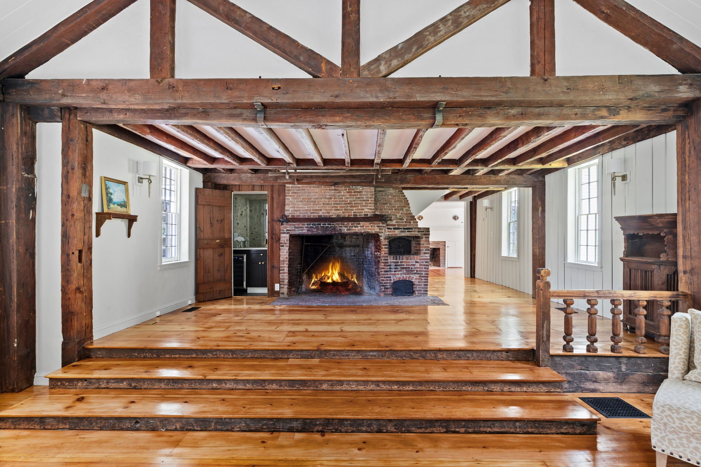
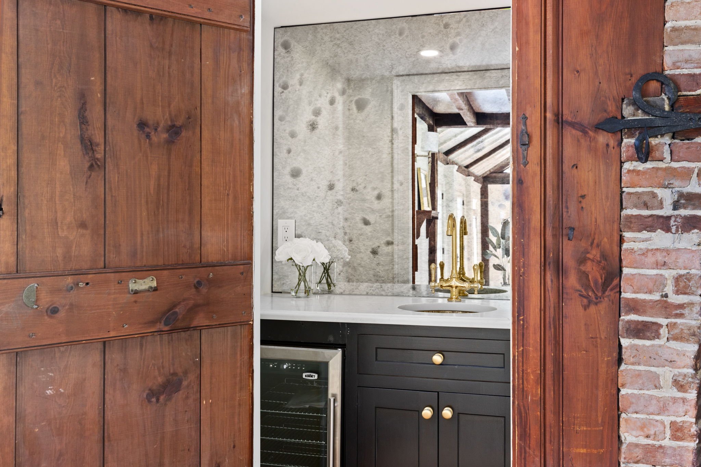
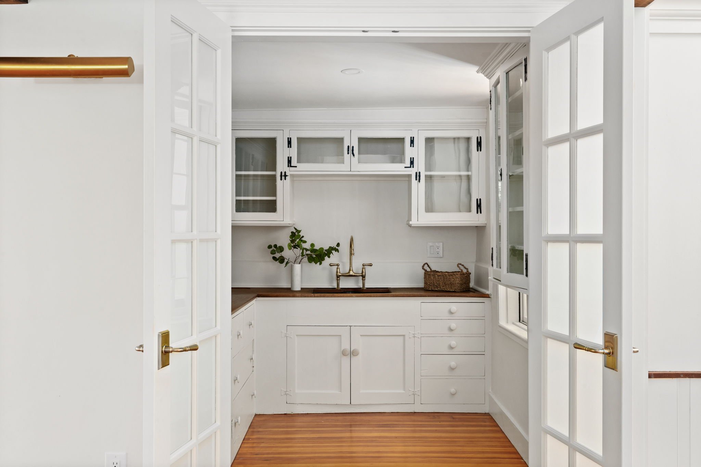
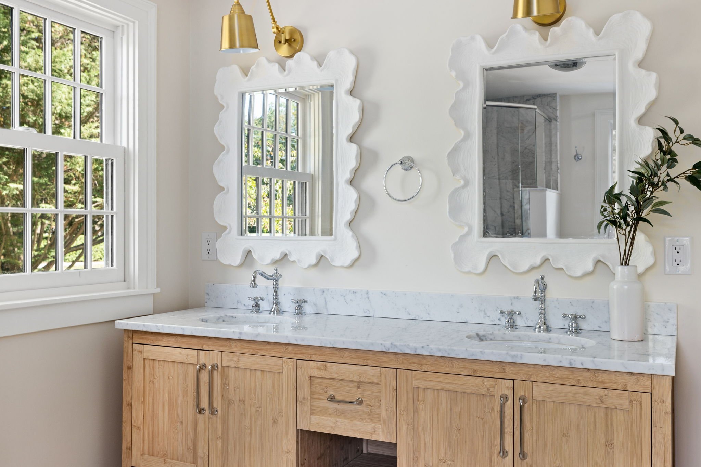
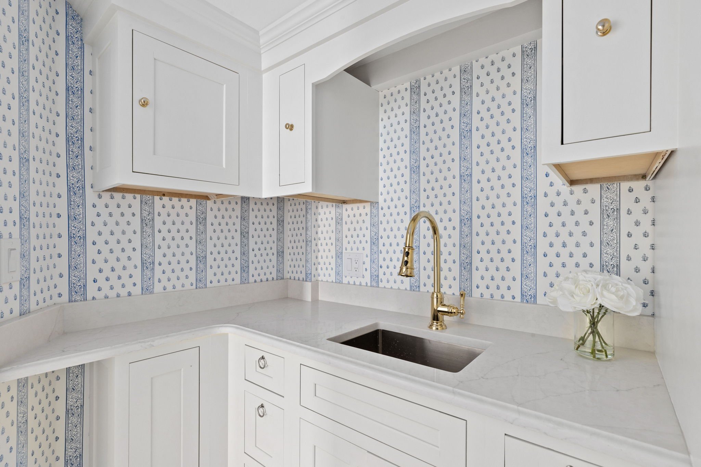
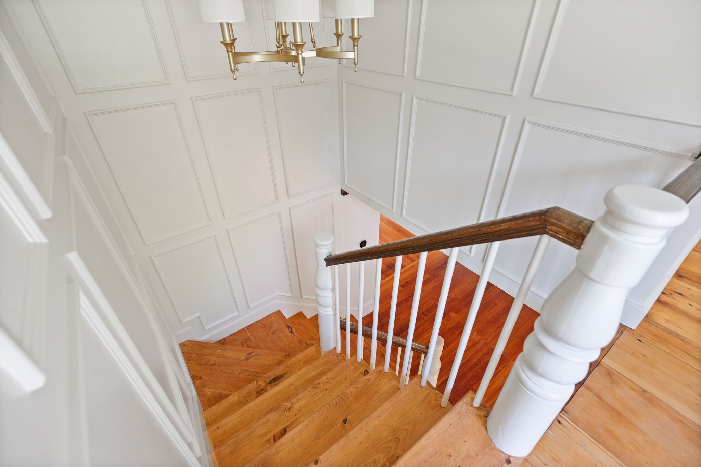
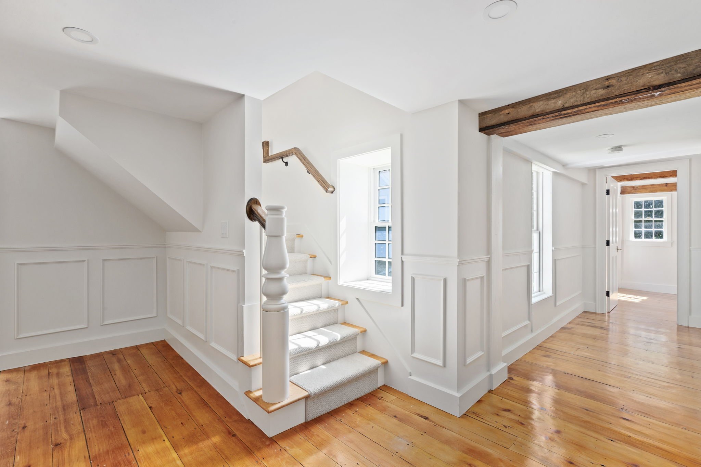
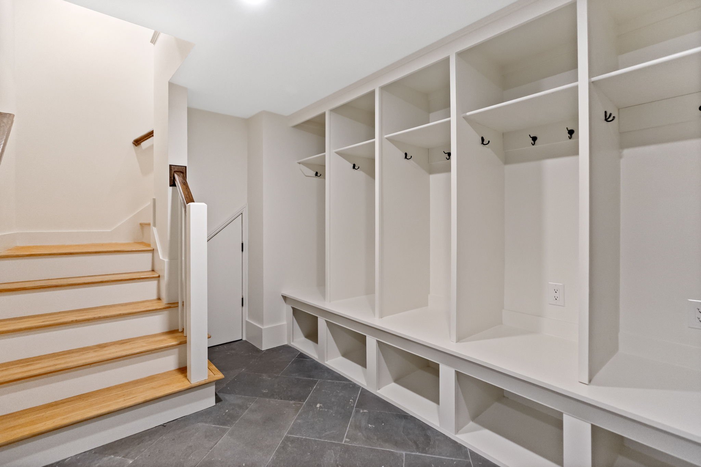
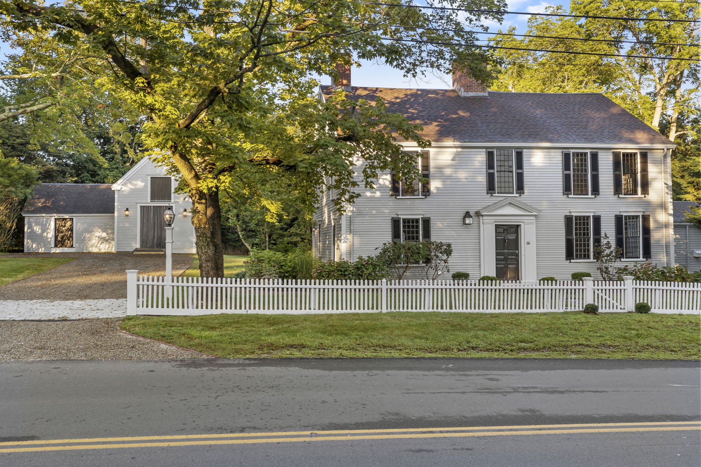
Thank you Craig Cole for this incredible video of a complete walkthrough:
Thank you all for following along on this journey, we are grateful for every lesson learned and experience gained. Thank you also to all of our subcontractors and finance partners who helped bring this dream project to a reality.
General Contracting: White Oak Home, LLC
Overall Design: MJP Design
Financing: Finance Boston and Cooperative Bank
Real Estate Partner: Darleen Lannon
Countertops: International Stone
Cabinetry: Minot Design Company
Painting: MA Painting
Doors: Horner Milwork
Window Restoration: Olde Bostonian
Flooring: Longleaf Lumber
Plumbing Fixtures: Snow and Jones
Exterior Masonry: Lermon Masonry
Exterior Stone: JF Price
Tile Work: Artistic Tile
Concrete Materials: PA Landers
Landscaping: Morahan Brothers
General Materials: Hingham Lumber
New Window Supplier: Marvin windows by MidCape Home Center
Mirrors and Shower Doors: Allstate Glass Company
Photography by Craig Cole Enterprises and Meredith Jane Photography

